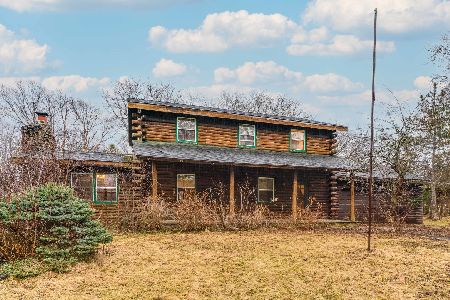794 Horseshoe Circle, Wauconda, Illinois 60084
$325,000
|
Sold
|
|
| Status: | Closed |
| Sqft: | 3,108 |
| Cost/Sqft: | $108 |
| Beds: | 4 |
| Baths: | 3 |
| Year Built: | 1996 |
| Property Taxes: | $10,138 |
| Days On Market: | 2816 |
| Lot Size: | 0,30 |
Description
Great family home on cul-de-sac and great lot! The layout is perfect for a growing family w/4 bedrooms, 2.1 baths and finished basement for the kids to hang out. Open eat-in kitchen w/large serving Island featuring renovated custom Espresso cabinetry, built in pantry w/massive storage, granite, can lighting and new SS appliances. The kitchen flows into the expanded family room w/ brick wood burning fireplace. Additional Highlights: Hand scraped wood floors, renovated powder room, freshly painted throughout, w/updated light fixtures, 1st floor laundry w/custom cabinetry, water filtration system (2017), abundant storage, roof (2015). For extended living space a composite deck and paved patio! Find out why so many young families are moving to the family friendly town of Wauconda where the community actively supports the kid's sports/programs, parks and libraries. Check out the awesome down town area w/Bang's lake, restaurants, shops, walking trails. Many updates you won't be disappointed!
Property Specifics
| Single Family | |
| — | |
| Colonial | |
| 1996 | |
| Full,English | |
| LANCASTER | |
| No | |
| 0.3 |
| Lake | |
| Saddlewood | |
| 150 / Annual | |
| None | |
| Public | |
| Public Sewer | |
| 09946176 | |
| 09342030140000 |
Nearby Schools
| NAME: | DISTRICT: | DISTANCE: | |
|---|---|---|---|
|
Grade School
Robert Crown Elementary School |
118 | — | |
|
Middle School
Wauconda Middle School |
118 | Not in DB | |
|
High School
Wauconda Comm High School |
118 | Not in DB | |
Property History
| DATE: | EVENT: | PRICE: | SOURCE: |
|---|---|---|---|
| 16 Jul, 2018 | Sold | $325,000 | MRED MLS |
| 26 May, 2018 | Under contract | $334,900 | MRED MLS |
| 9 May, 2018 | Listed for sale | $334,900 | MRED MLS |
Room Specifics
Total Bedrooms: 4
Bedrooms Above Ground: 4
Bedrooms Below Ground: 0
Dimensions: —
Floor Type: Carpet
Dimensions: —
Floor Type: Carpet
Dimensions: —
Floor Type: Carpet
Full Bathrooms: 3
Bathroom Amenities: Whirlpool,Separate Shower,Double Sink
Bathroom in Basement: 0
Rooms: Recreation Room,Eating Area,Exercise Room,Foyer,Deck,Storage
Basement Description: Finished
Other Specifics
| 2 | |
| Concrete Perimeter | |
| Asphalt | |
| Deck, Patio, Porch | |
| Cul-De-Sac | |
| 66 X 136 X 158 X 132 | |
| — | |
| Full | |
| Vaulted/Cathedral Ceilings, Hardwood Floors, First Floor Laundry | |
| Range, Microwave, Dishwasher, Refrigerator, Disposal, Stainless Steel Appliance(s) | |
| Not in DB | |
| Sidewalks, Street Lights, Street Paved | |
| — | |
| — | |
| Wood Burning |
Tax History
| Year | Property Taxes |
|---|---|
| 2018 | $10,138 |
Contact Agent
Nearby Similar Homes
Nearby Sold Comparables
Contact Agent
Listing Provided By
Baird & Warner






