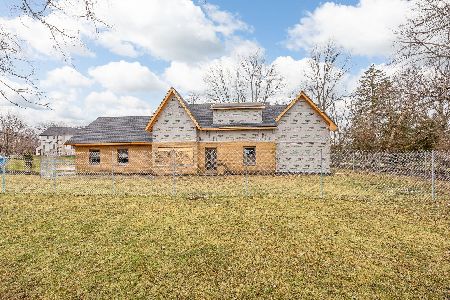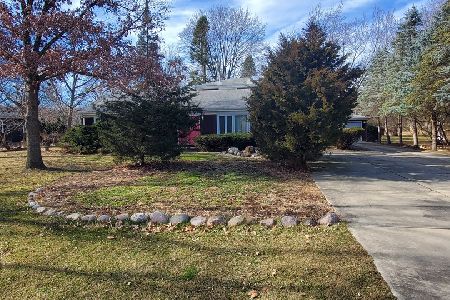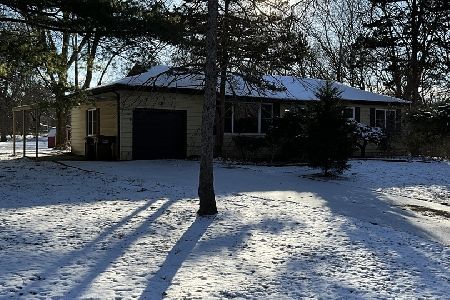7940 Bielby Lane, La Grange, Illinois 60525
$687,000
|
Sold
|
|
| Status: | Closed |
| Sqft: | 3,257 |
| Cost/Sqft: | $215 |
| Beds: | 4 |
| Baths: | 3 |
| Year Built: | 1955 |
| Property Taxes: | $10,150 |
| Days On Market: | 421 |
| Lot Size: | 0,75 |
Description
Welcome to your dream home in the charming community of La Grange! This stunning 4-bedroom, 2.5-bathroom residence has been meticulously renovated, offering luxurious modern living on a generous 0.748-acre lot. The home's exterior is clad in brand new white James Hardie fiber cement siding, complemented by a new roof, creating an elegant and durable facade. Step inside to discover gleaming hardwood floors throughout, seamlessly connecting the open-concept living spaces and sitting room with built-ins. The heart of the home is the gourmet kitchen, featuring high-end white glass appliances, granite countertop, soft-close cabinets, and under-cabinet lighting that provides both function and style. The kitchen seamlessly connects to the family room which is adorned with an elegant porcelain fireplace Three spacious bedrooms complete this well-appointed level. The two and a half bathrooms have been beautifully updated with designer finishes, offering a spa-like experience. The second-floor primary suite is a true retreat, boasting a spacious walk-in closet with barn sliding doors and abundant natural light from skylights. Cozy up by one of the fireplaces, perfect for chilly evenings. Envoy fantastic view of backyard and fish pond from the balcony. Additional features include a detached 2.5-car garage with epoxy flooring, a Nest system for smart home convenience, new fixtures, and a new zoned HVAC system for year-round comfort. Step outside into your private backyard oasis with a patio, mature trees and a koi pond with fish - perfect spot for relaxation and taking in the serene surroundings. Conveniently located near award winning Lyons Township schools, parks, shopping and transportation, to the Burr Ridge shopping center, dining, Healing Waters Park, a 5 min drive to I 55/294. Don't miss this opportunity to own a piece of luxury in La Grange!
Property Specifics
| Single Family | |
| — | |
| — | |
| 1955 | |
| — | |
| — | |
| No | |
| 0.75 |
| Cook | |
| — | |
| 0 / Not Applicable | |
| — | |
| — | |
| — | |
| 12216091 | |
| 18321000070000 |
Nearby Schools
| NAME: | DISTRICT: | DISTANCE: | |
|---|---|---|---|
|
Grade School
Pleasantdale Elementary School |
107 | — | |
|
Middle School
Pleasantdale Middle School |
107 | Not in DB | |
|
High School
Lyons Twp High School |
204 | Not in DB | |
Property History
| DATE: | EVENT: | PRICE: | SOURCE: |
|---|---|---|---|
| 25 Mar, 2024 | Sold | $375,000 | MRED MLS |
| 26 Feb, 2024 | Under contract | $385,000 | MRED MLS |
| 20 Feb, 2024 | Listed for sale | $385,000 | MRED MLS |
| 31 Mar, 2025 | Sold | $687,000 | MRED MLS |
| 21 Jan, 2025 | Under contract | $699,998 | MRED MLS |
| — | Last price change | $699,999 | MRED MLS |
| 23 Nov, 2024 | Listed for sale | $699,999 | MRED MLS |
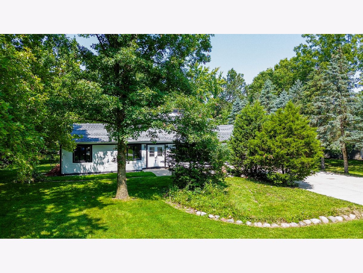
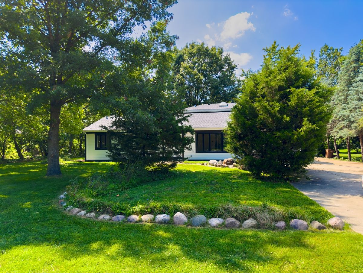
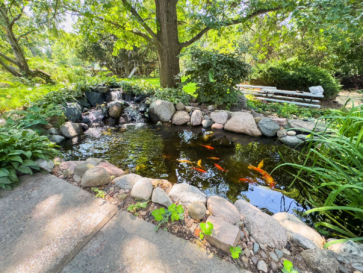
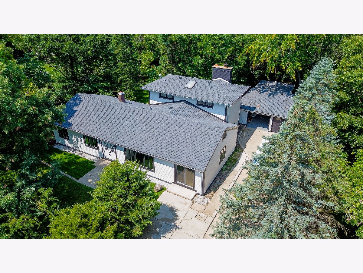
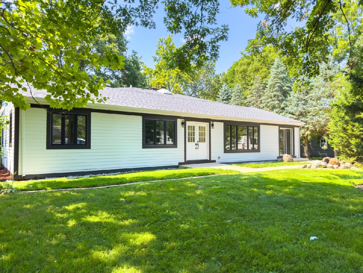
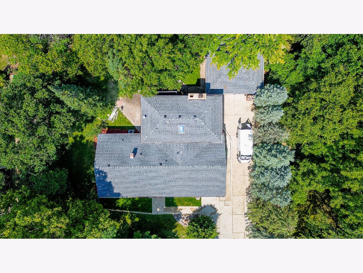
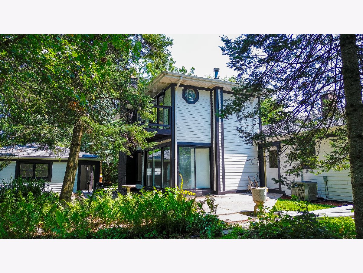
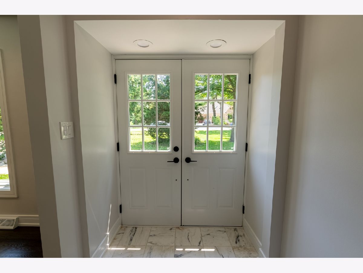
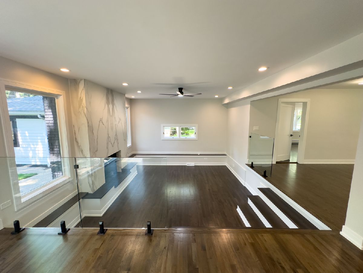
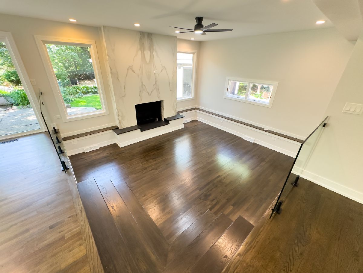
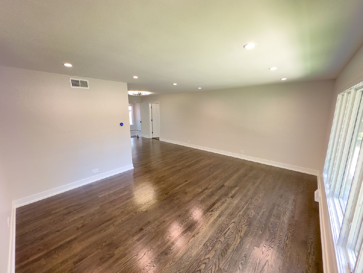
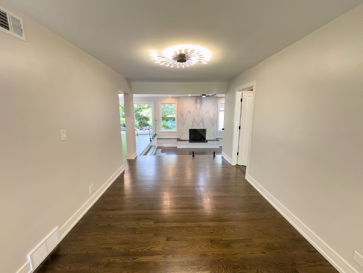
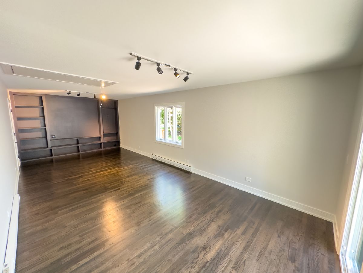
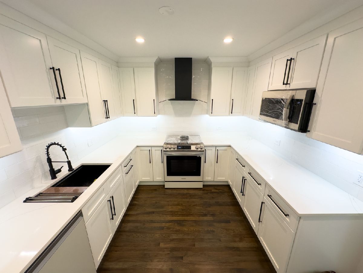
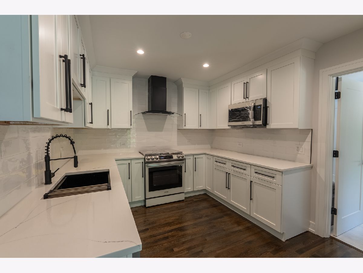
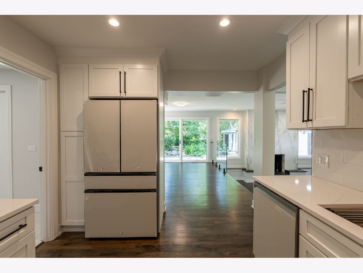
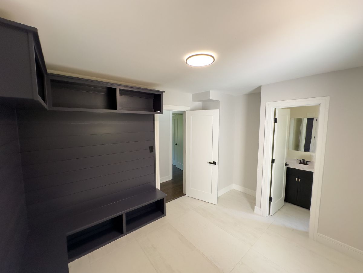
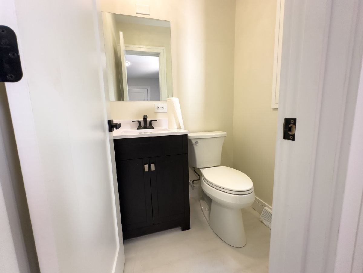
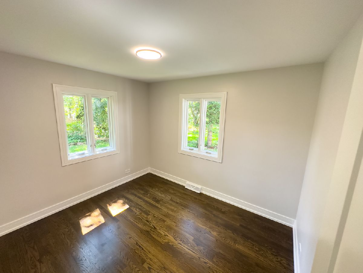
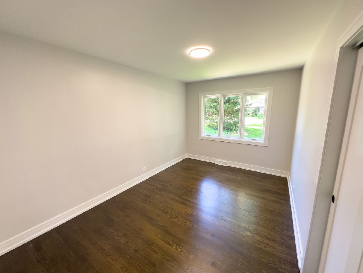
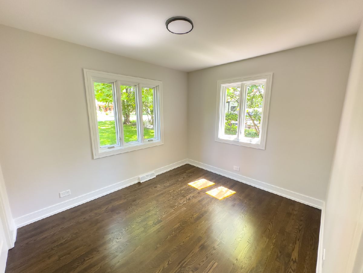
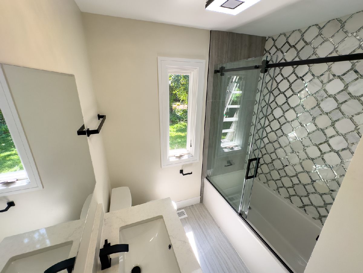
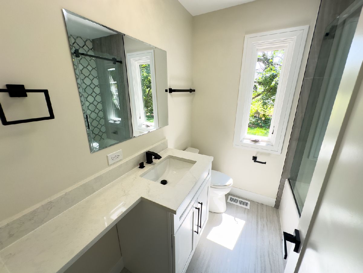
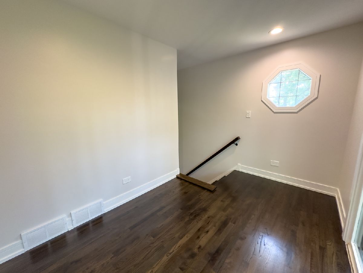
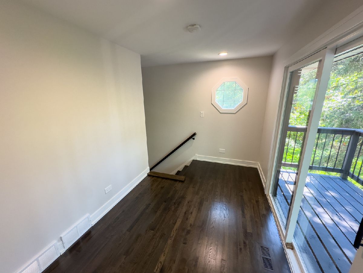
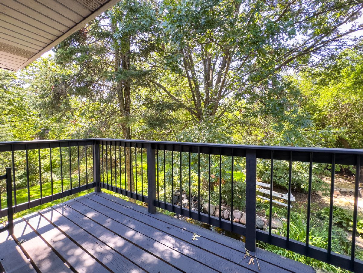
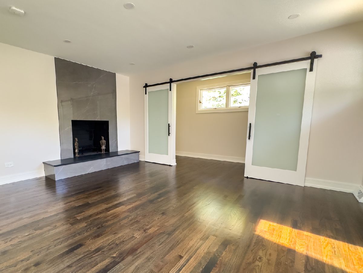
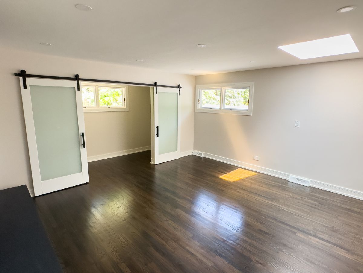
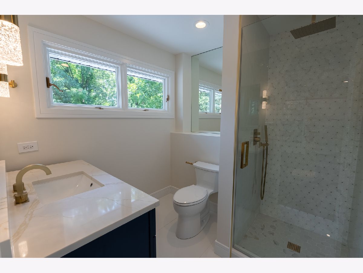
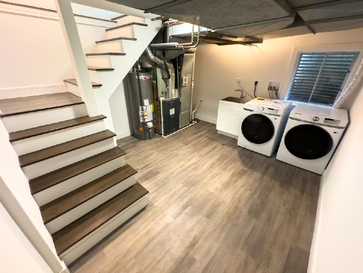
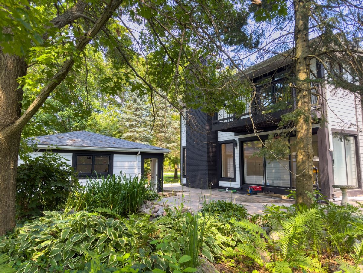
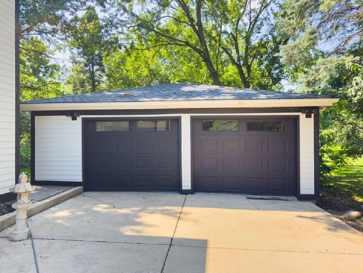
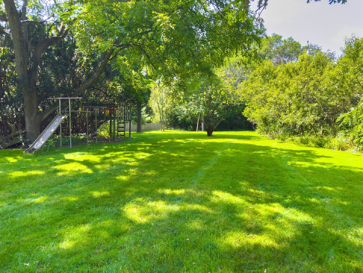
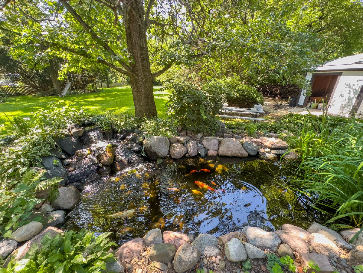
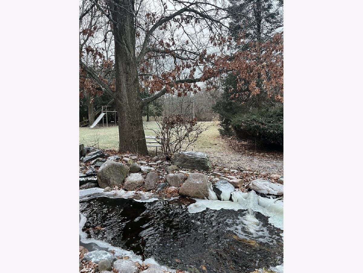
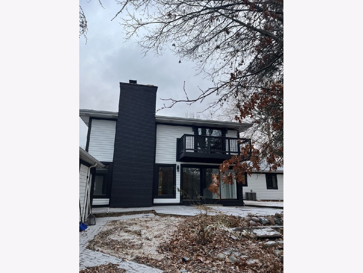
Room Specifics
Total Bedrooms: 4
Bedrooms Above Ground: 4
Bedrooms Below Ground: 0
Dimensions: —
Floor Type: —
Dimensions: —
Floor Type: —
Dimensions: —
Floor Type: —
Full Bathrooms: 3
Bathroom Amenities: Whirlpool,Separate Shower
Bathroom in Basement: 0
Rooms: —
Basement Description: —
Other Specifics
| 2.5 | |
| — | |
| — | |
| — | |
| — | |
| 140X286X48X262 | |
| Pull Down Stair | |
| — | |
| — | |
| — | |
| Not in DB | |
| — | |
| — | |
| — | |
| — |
Tax History
| Year | Property Taxes |
|---|---|
| 2024 | $10,150 |
Contact Agent
Nearby Similar Homes
Nearby Sold Comparables
Contact Agent
Listing Provided By
North Shore Prestige Realty


