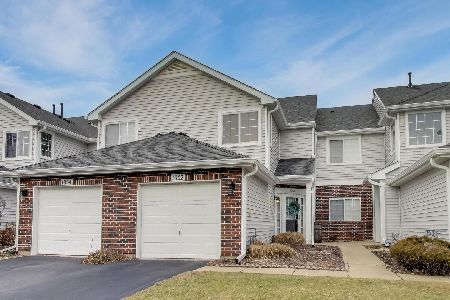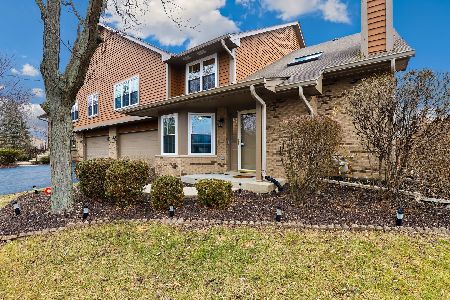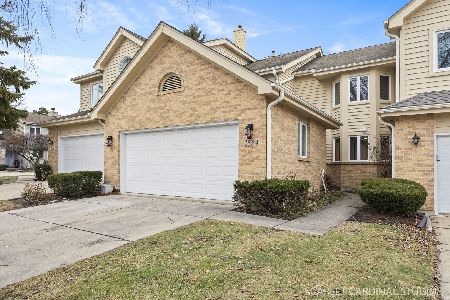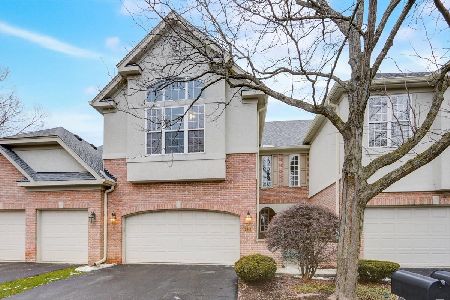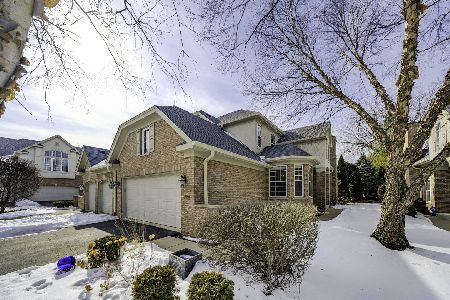7942 Ashbrook Court, Darien, Illinois 60561
$290,000
|
Sold
|
|
| Status: | Closed |
| Sqft: | 2,150 |
| Cost/Sqft: | $139 |
| Beds: | 2 |
| Baths: | 3 |
| Year Built: | 2001 |
| Property Taxes: | $5,947 |
| Days On Market: | 3594 |
| Lot Size: | 0,00 |
Description
Beautiful Ashbrook Place TH tucked away on quiet interior location & upgraded with all the buyer "wants"! Neutral Kitchen w/Maple cabinetry, NEW SS appliances, granite counters & breakfast bar. Open & Spacious....this Townhome offers 2-story family room w/2-sided fireplace that is shared with formal Living Room. A separate & formal Dining Room. First floor laundry/mud room w/access to garage. The Upper level LOFT (15 X 9)overlooks main living area, perfect for home office/2nd Fam Rm. Luxury MSTR Suite w/His-N-Her WIC's, whirlpool tub & W-I Shower. Second bedroom & second bath. Full basement w/rough-in plumbing ready for your finishing touches! Other extras incl NEW Carpet, Freshly Painted, updated light fixtures; fans. Private/wooded yard & patio. Top rated school district 63 & 86!
Property Specifics
| Condos/Townhomes | |
| 2 | |
| — | |
| 2001 | |
| Full | |
| BILTMORE | |
| No | |
| — |
| Du Page | |
| — | |
| 310 / Monthly | |
| Parking,Insurance,Exterior Maintenance,Lawn Care,Snow Removal | |
| Lake Michigan | |
| Sewer-Storm | |
| 09179822 | |
| 0933203040 |
Nearby Schools
| NAME: | DISTRICT: | DISTANCE: | |
|---|---|---|---|
|
Grade School
Concord Elementary School |
63 | — | |
|
Middle School
Cass Junior High School |
63 | Not in DB | |
|
High School
Hinsdale South High School |
86 | Not in DB | |
Property History
| DATE: | EVENT: | PRICE: | SOURCE: |
|---|---|---|---|
| 28 Jun, 2016 | Sold | $290,000 | MRED MLS |
| 25 May, 2016 | Under contract | $299,000 | MRED MLS |
| — | Last price change | $319,000 | MRED MLS |
| 30 Mar, 2016 | Listed for sale | $319,000 | MRED MLS |
Room Specifics
Total Bedrooms: 2
Bedrooms Above Ground: 2
Bedrooms Below Ground: 0
Dimensions: —
Floor Type: Carpet
Full Bathrooms: 3
Bathroom Amenities: Separate Shower,Double Sink
Bathroom in Basement: 0
Rooms: Breakfast Room,Foyer,Loft,Utility Room-1st Floor
Basement Description: Unfinished
Other Specifics
| 2 | |
| Concrete Perimeter | |
| Asphalt | |
| Patio, Porch, Storms/Screens | |
| Common Grounds,Cul-De-Sac,Wooded | |
| COMMON | |
| — | |
| Full | |
| Vaulted/Cathedral Ceilings, First Floor Laundry, Laundry Hook-Up in Unit, Storage | |
| Range, Microwave, Dishwasher, Refrigerator, Washer, Dryer, Disposal | |
| Not in DB | |
| — | |
| — | |
| — | |
| Double Sided |
Tax History
| Year | Property Taxes |
|---|---|
| 2016 | $5,947 |
Contact Agent
Nearby Similar Homes
Nearby Sold Comparables
Contact Agent
Listing Provided By
Coldwell Banker Residential

