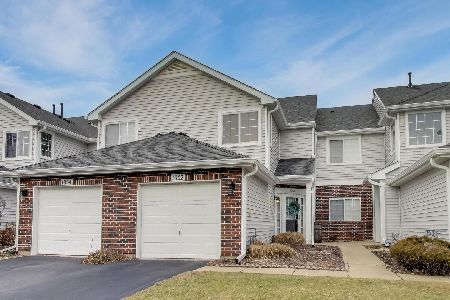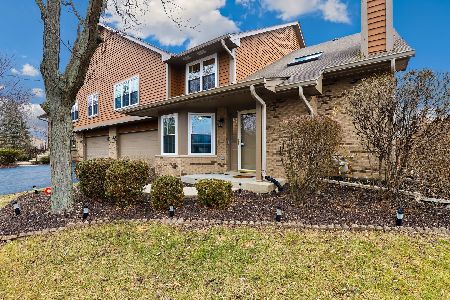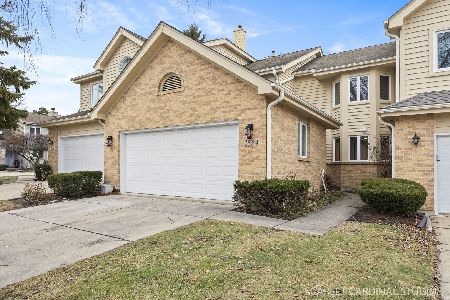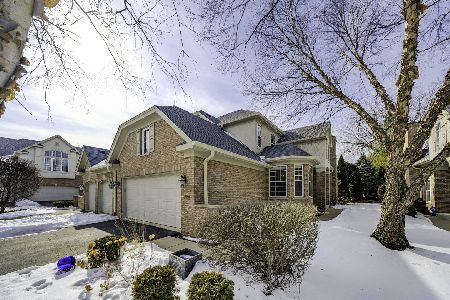7944 Ashbrook Court, Darien, Illinois 60561
$409,000
|
Sold
|
|
| Status: | Closed |
| Sqft: | 2,150 |
| Cost/Sqft: | $186 |
| Beds: | 2 |
| Baths: | 4 |
| Year Built: | 2001 |
| Property Taxes: | $7,372 |
| Days On Market: | 1087 |
| Lot Size: | 0,00 |
Description
Welcome home to this beautiful and bright move-in ready townhouse on a quiet cul-de-sac in Ashbrook Place! The spacious main level has hardwood flooring and a gorgeous stone 2-sided fireplace. The kitchen features granite counters, newer stainless steel appliances (2018), and is open to the bright and airy family room with a volume ceiling and tons of natural light. Off the family room is a quiet and private patio. There is also a separate dining room as well as a formal living room/den/home office. On the 2nd level you'll find brand new carpeting and a huge primary suite with a vaulted ceiling, two walk-in closets, and a spacious bathroom with an enclosed water closet, double bowl vanity, large Jacuzzi tub, and separate glass-enclosed shower. The 2nd bedroom is good sized and overlooks the backyard. The former loft space has been enclosed and is ready for use as a home office, den, or guest room! Last but certainly not least is the full finished basement, complete with a beautiful wet bar with granite counters and 2 beverage refrigerators, home theater (present equipment included!), and a 3rd full bathroom! There is also an open room with built-in cabinets and shelving- perfect for a game or toy room. This basement will not disappoint! Roof: 2018, Furnace and A/C: 2019, Paint and Carpeting: 2023. Ashbrook Place is conveniently located near restaurants and shopping and is less than a mile from 1-55. ***All offers will be reviewed Sunday 2/12 at 8pm.***
Property Specifics
| Condos/Townhomes | |
| 2 | |
| — | |
| 2001 | |
| — | |
| — | |
| No | |
| — |
| Du Page | |
| Ashbrook Place | |
| 440 / Monthly | |
| — | |
| — | |
| — | |
| 11687199 | |
| 0933203041 |
Nearby Schools
| NAME: | DISTRICT: | DISTANCE: | |
|---|---|---|---|
|
Grade School
Concord Elementary School |
63 | — | |
|
Middle School
Cass Junior High School |
63 | Not in DB | |
|
High School
Hinsdale South High School |
86 | Not in DB | |
Property History
| DATE: | EVENT: | PRICE: | SOURCE: |
|---|---|---|---|
| 6 Mar, 2023 | Sold | $409,000 | MRED MLS |
| 13 Feb, 2023 | Under contract | $399,000 | MRED MLS |
| 9 Feb, 2023 | Listed for sale | $399,000 | MRED MLS |
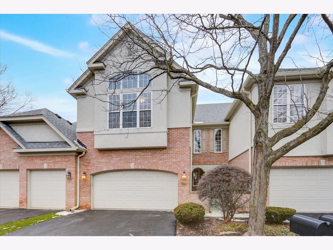
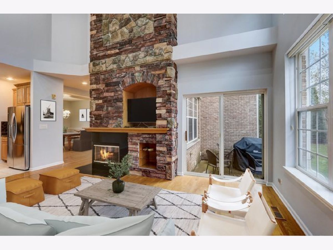
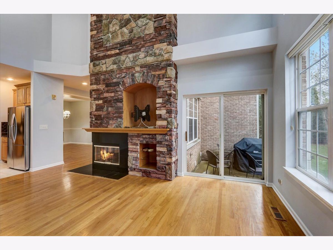
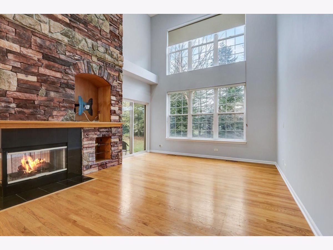
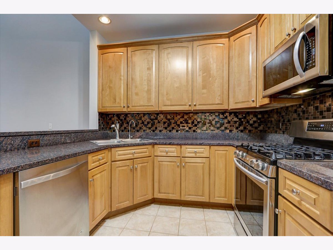
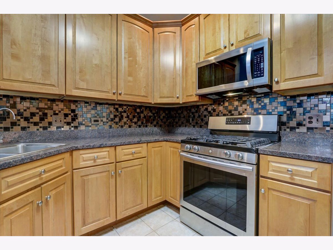
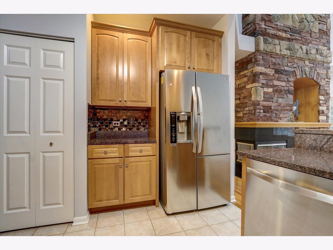
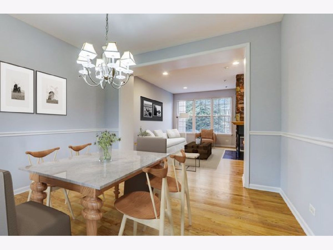
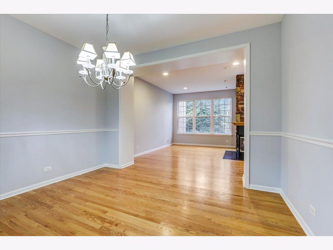
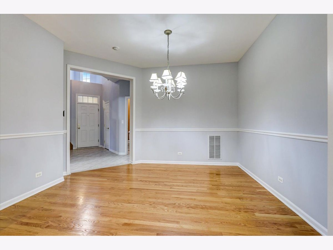
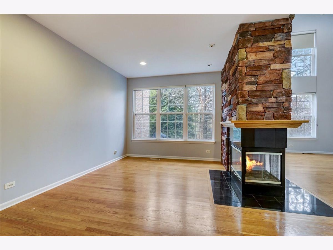
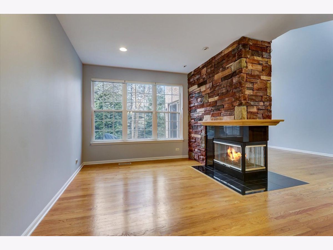
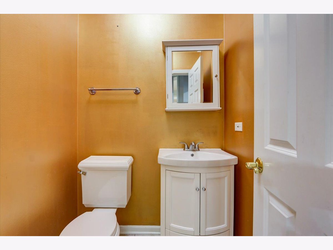
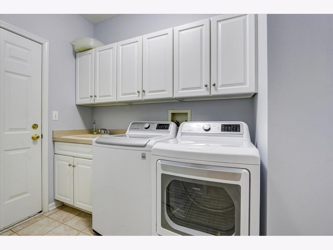
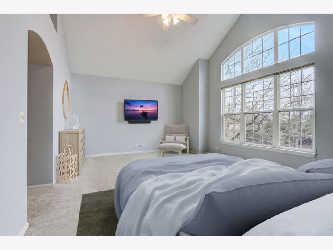
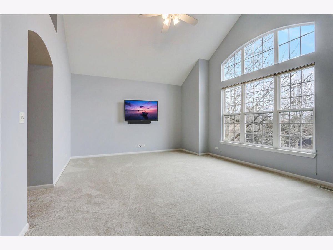
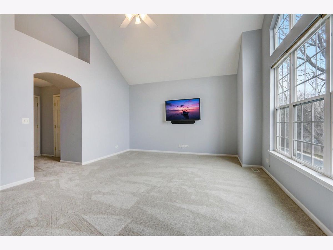
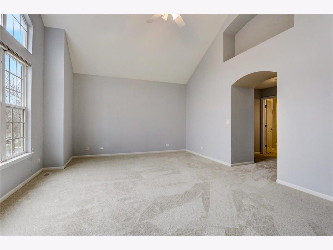
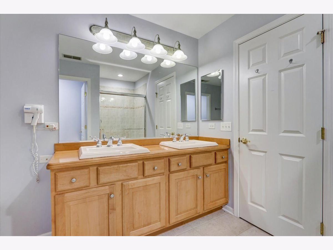
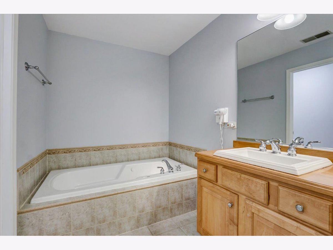
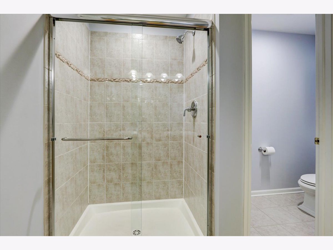
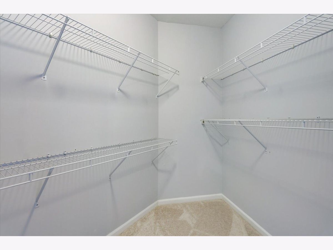
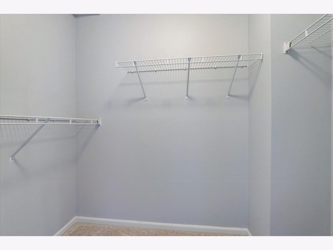
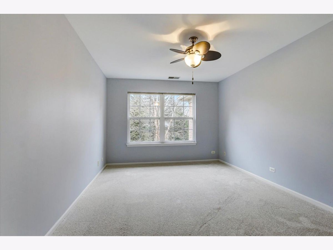
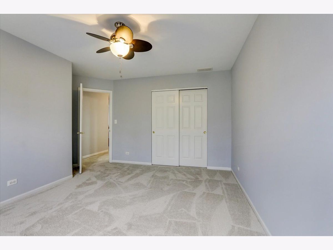
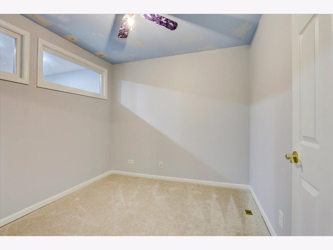
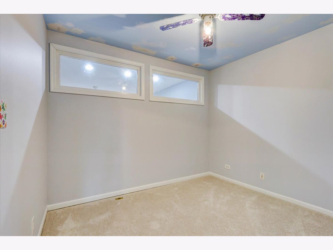
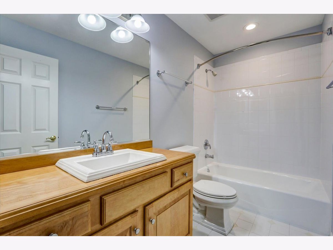
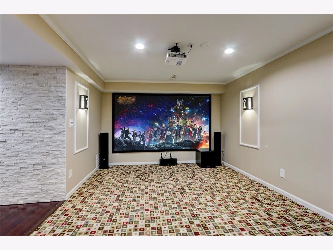
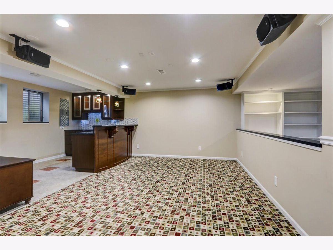
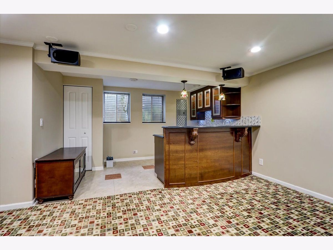
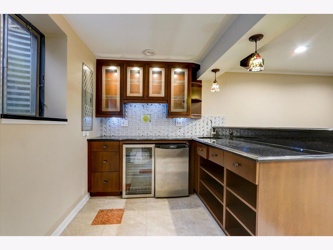
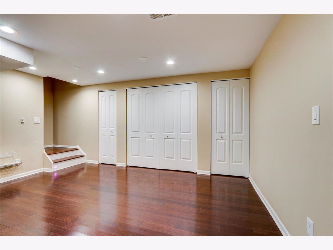
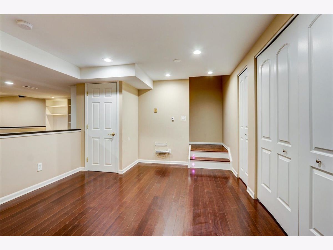
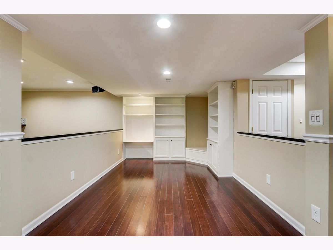
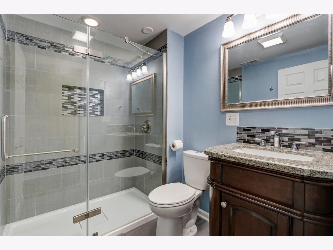
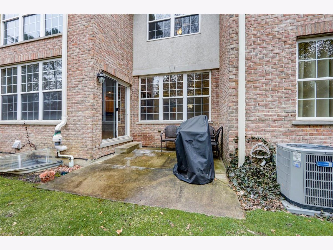
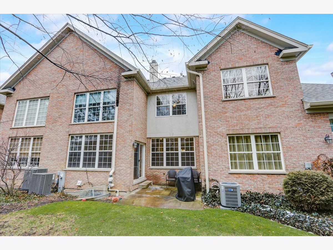
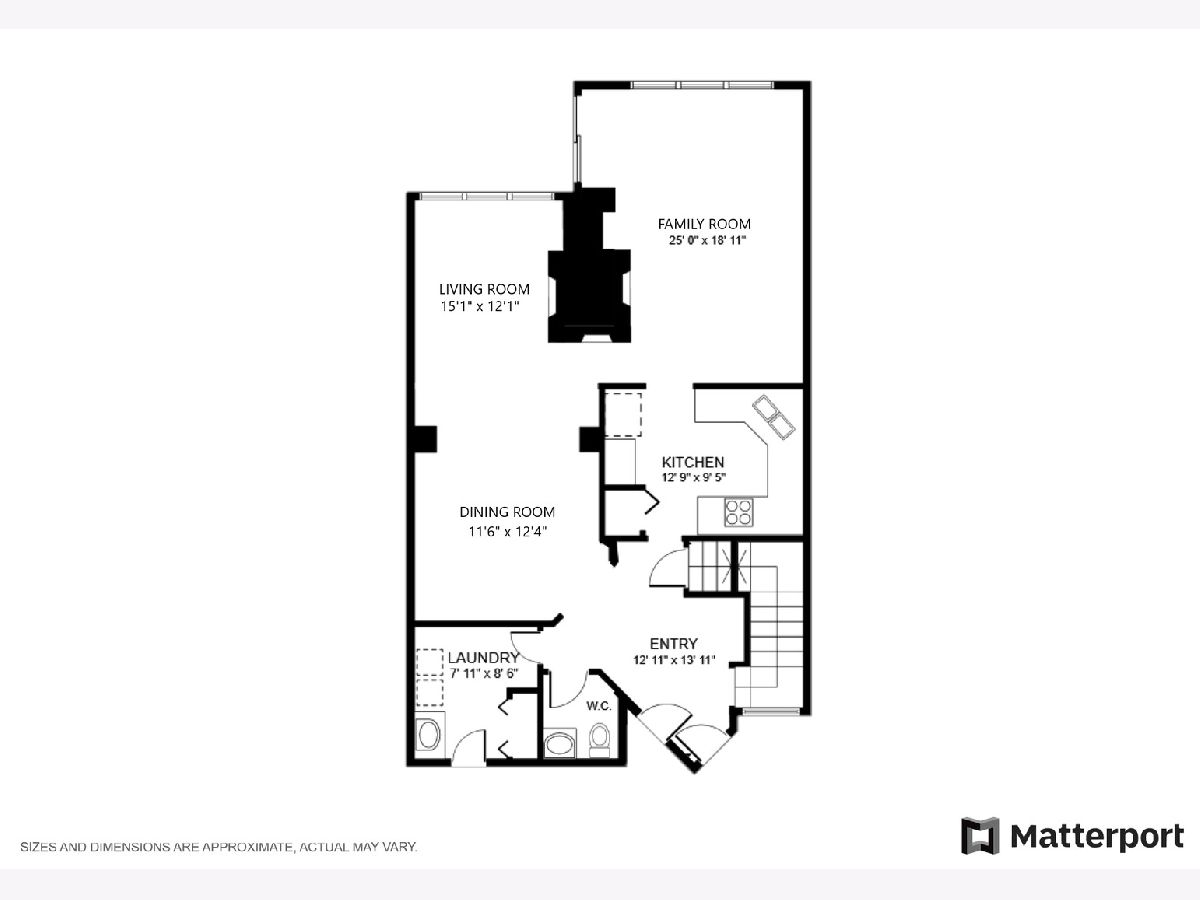
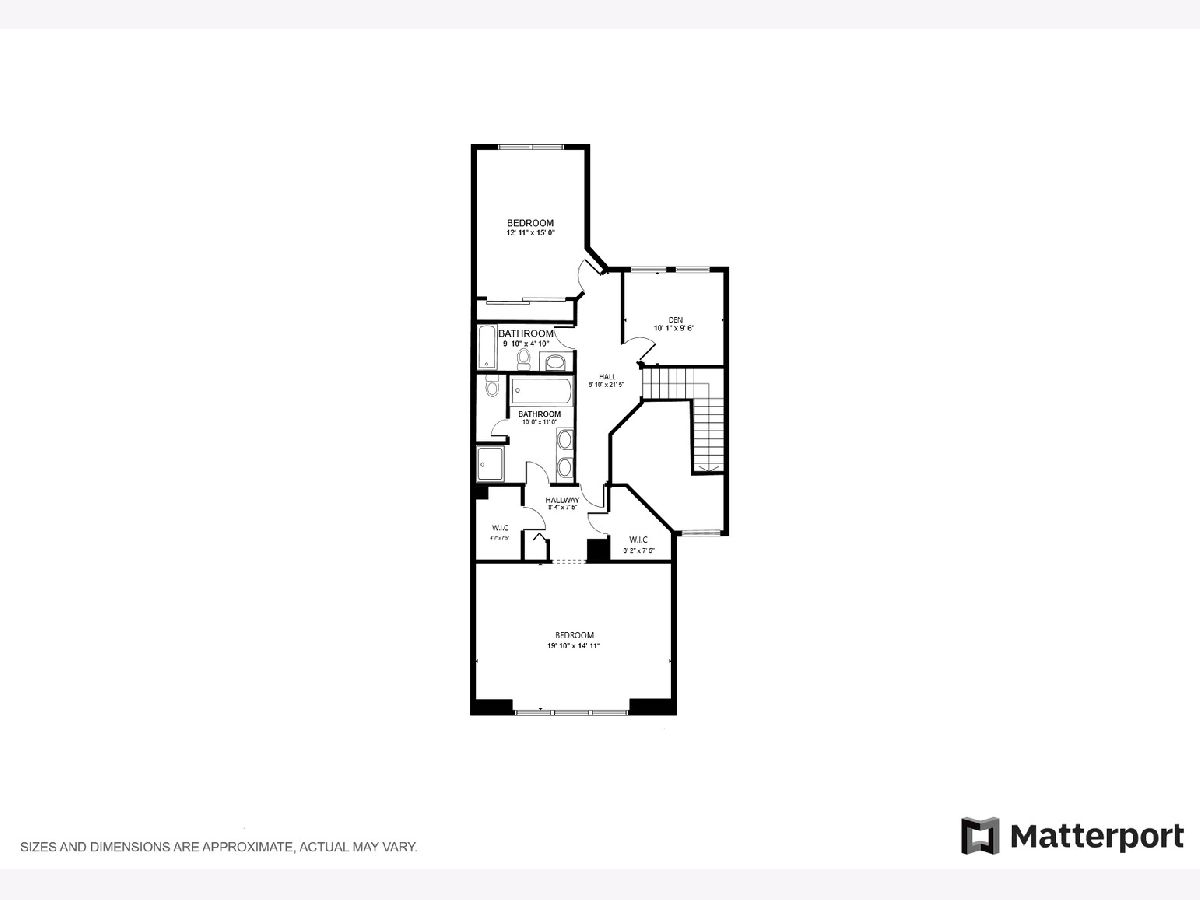
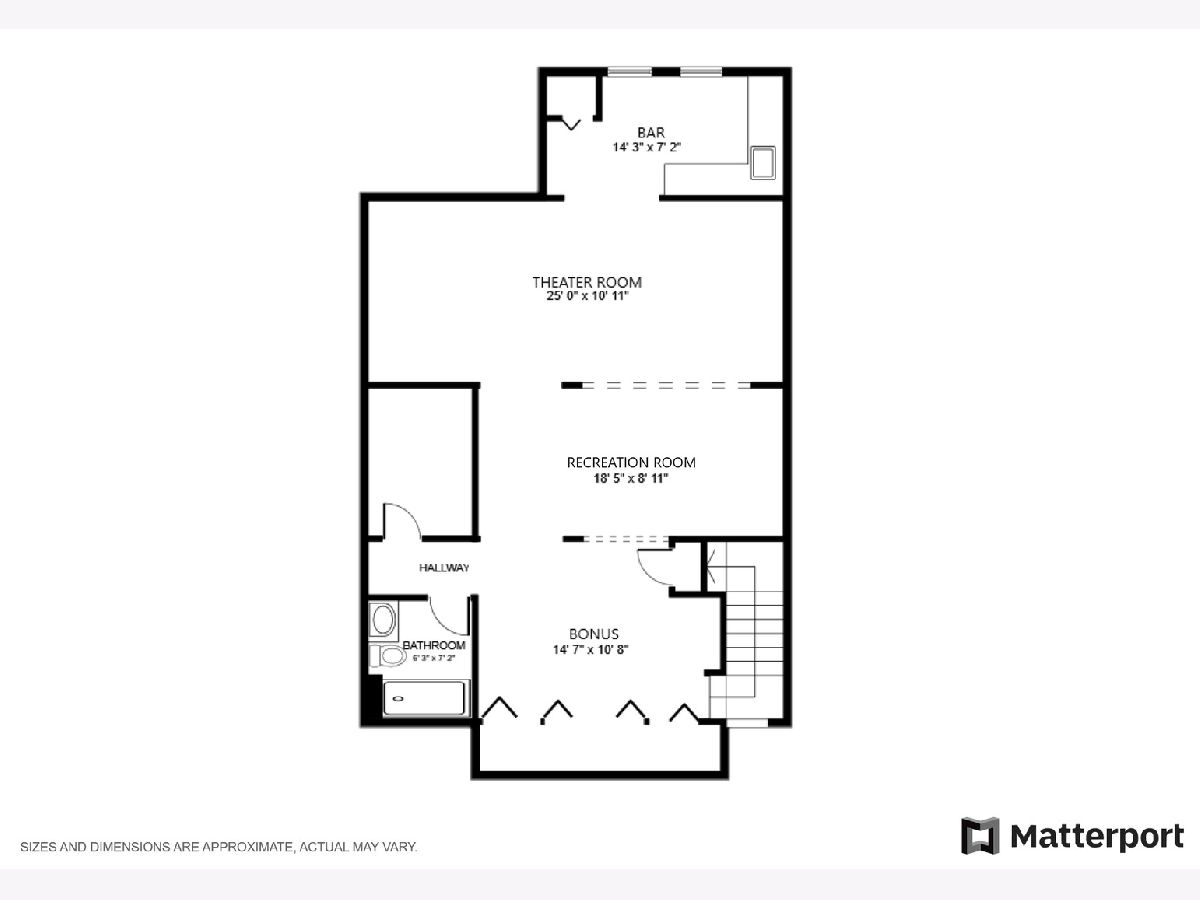
Room Specifics
Total Bedrooms: 2
Bedrooms Above Ground: 2
Bedrooms Below Ground: 0
Dimensions: —
Floor Type: —
Full Bathrooms: 4
Bathroom Amenities: Separate Shower,Double Sink,Soaking Tub
Bathroom in Basement: 1
Rooms: —
Basement Description: Finished
Other Specifics
| 2 | |
| — | |
| Asphalt | |
| — | |
| — | |
| 2178 | |
| — | |
| — | |
| — | |
| — | |
| Not in DB | |
| — | |
| — | |
| — | |
| — |
Tax History
| Year | Property Taxes |
|---|---|
| 2023 | $7,372 |
Contact Agent
Nearby Similar Homes
Nearby Sold Comparables
Contact Agent
Listing Provided By
Redfin Corporation

