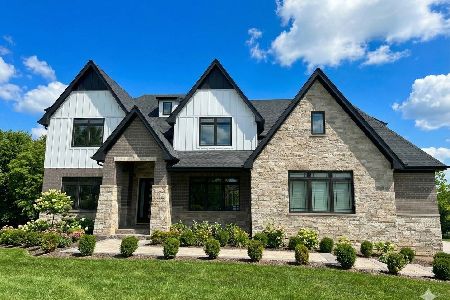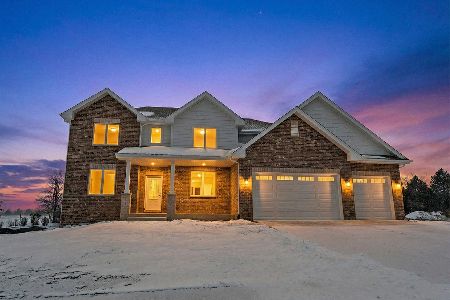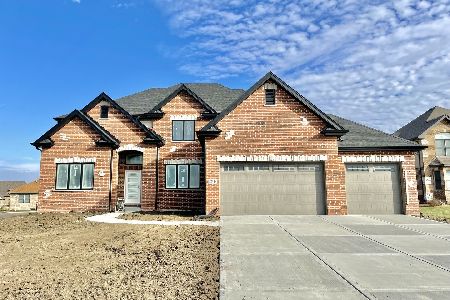7947 Northwood Drive, Frankfort, Illinois 60423
$587,000
|
Sold
|
|
| Status: | Closed |
| Sqft: | 4,438 |
| Cost/Sqft: | $135 |
| Beds: | 4 |
| Baths: | 4 |
| Year Built: | 2020 |
| Property Taxes: | $767 |
| Days On Market: | 1928 |
| Lot Size: | 0,52 |
Description
Brand New Construction available for occupancy! This four bedroom and four full bathroom home is fabulous! Two-story entry foyer opens up to the formal living room and dining room. Spacious two-story family room with a fireplace. The kitchen is beautiful and functional, perfect for entertaining. Large Island, wrap around butlers pantry, and Stainless Steel Appliances. Study is on main level perfect for a home office or playroom. Wood floors throughout the main level. Coffered Ceilings, Wains Coating ,Custom Cabinets, and Wide Trim are just a few of the many features of this home. Elegant stairs to the second level. A wide bridge with wood floor, over looking the family room, leads to all bedrooms. The Master suite is stunning! Balcony off of the Master Bedroom, Huge Master bathroom, Walk in shower, Double vanities, his & her walk in closets, and a bonus room. Bedroom one has its own bathroom. Bedroom two and three share a Jack & Jill Bathroom. Set your appointment today.
Property Specifics
| Single Family | |
| — | |
| — | |
| 2020 | |
| Full | |
| — | |
| No | |
| 0.52 |
| Will | |
| Timbers Edge | |
| 335 / Annual | |
| Insurance | |
| Public | |
| Public Sewer | |
| 10896643 | |
| 1909361050010000 |
Property History
| DATE: | EVENT: | PRICE: | SOURCE: |
|---|---|---|---|
| 4 Jan, 2021 | Sold | $587,000 | MRED MLS |
| 20 Oct, 2020 | Under contract | $599,900 | MRED MLS |
| 7 Oct, 2020 | Listed for sale | $599,900 | MRED MLS |
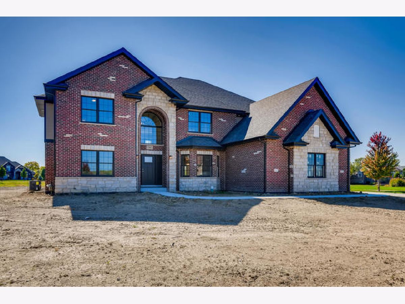
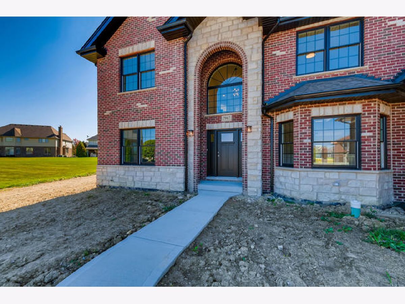
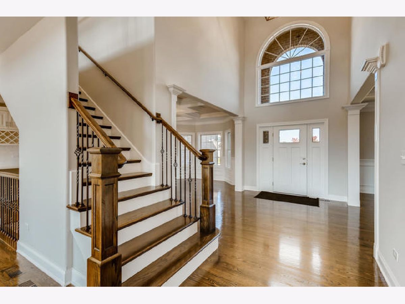
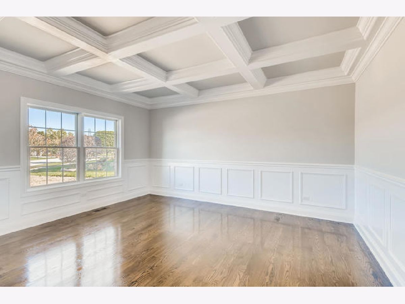
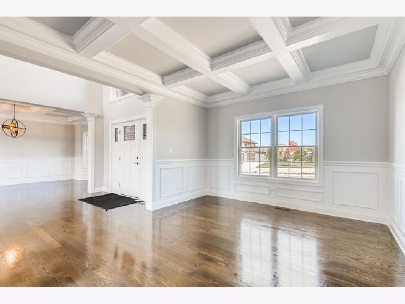
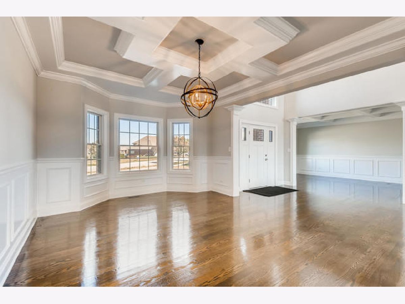
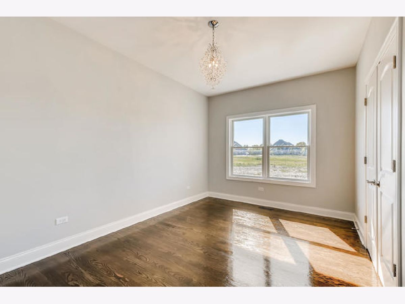
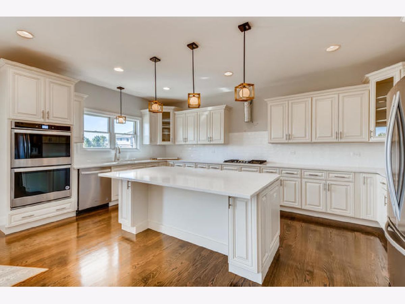
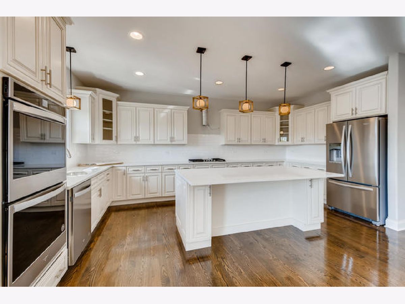
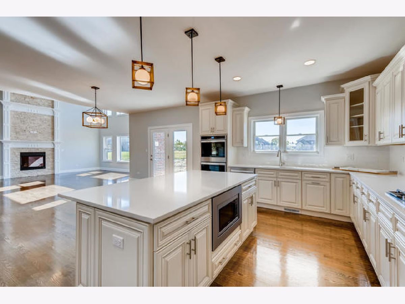
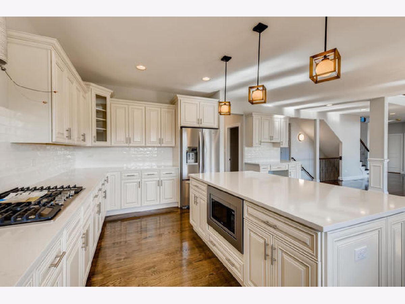
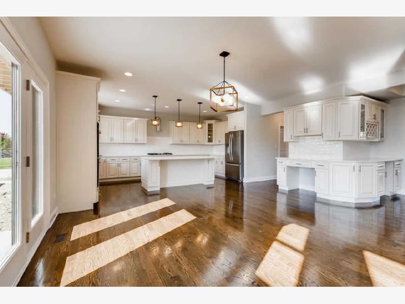
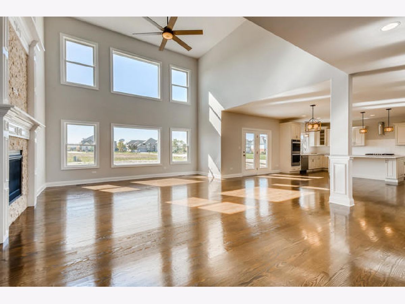
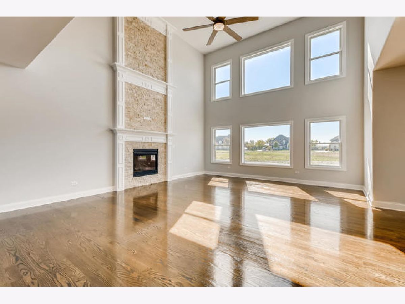
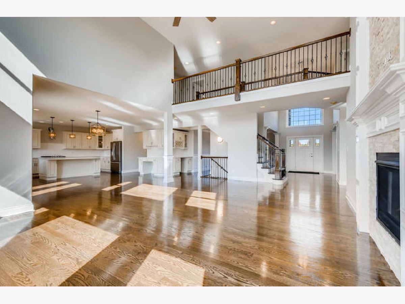
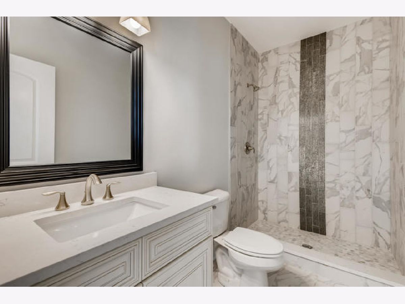
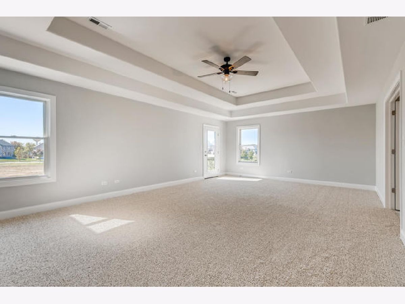
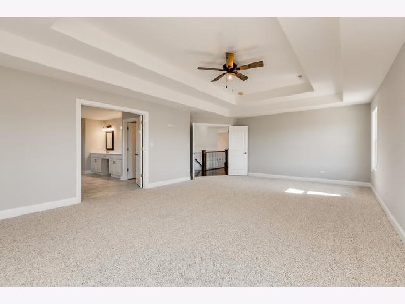
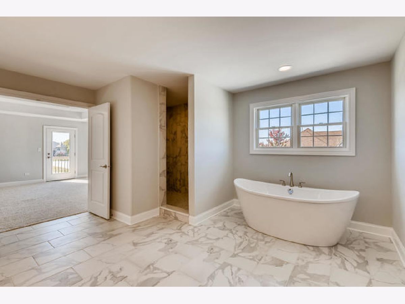
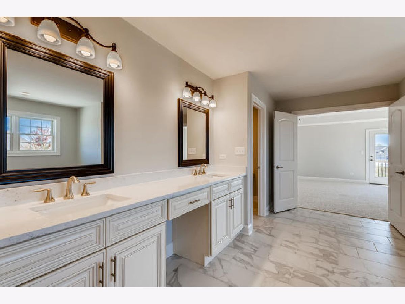
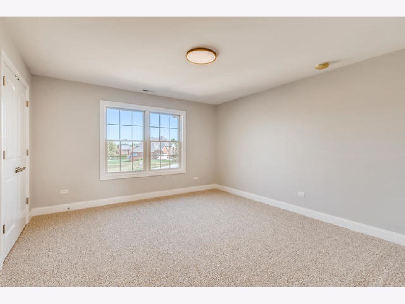
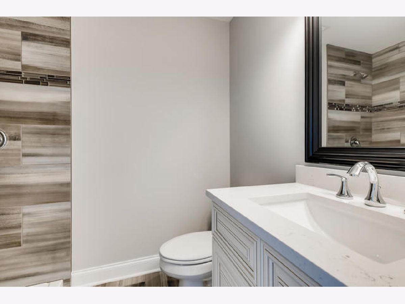
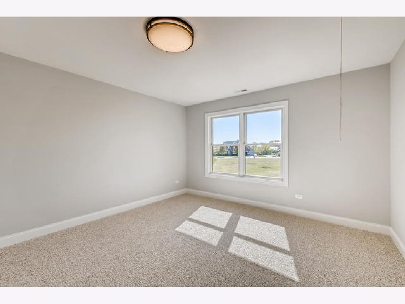
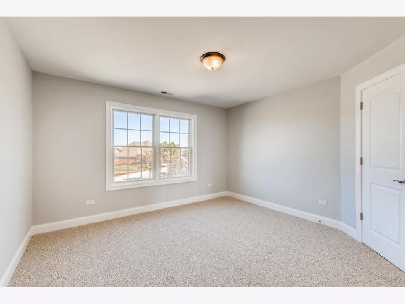
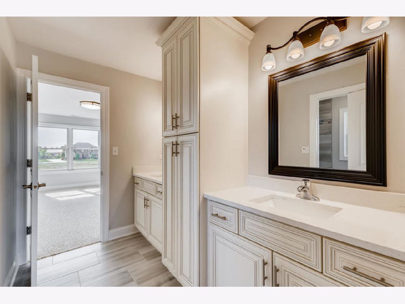
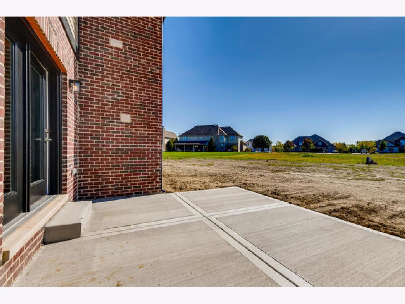
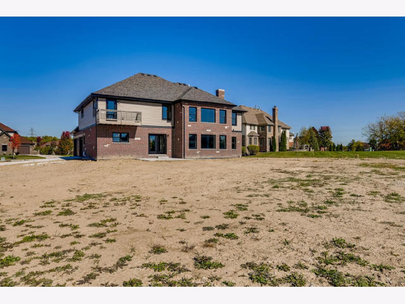
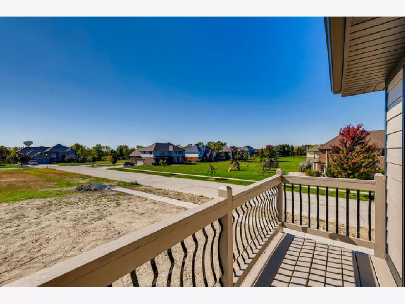
Room Specifics
Total Bedrooms: 4
Bedrooms Above Ground: 4
Bedrooms Below Ground: 0
Dimensions: —
Floor Type: Carpet
Dimensions: —
Floor Type: —
Dimensions: —
Floor Type: —
Full Bathrooms: 4
Bathroom Amenities: Separate Shower,Double Sink
Bathroom in Basement: 0
Rooms: Study
Basement Description: Unfinished
Other Specifics
| 3 | |
| Concrete Perimeter | |
| Concrete | |
| — | |
| Corner Lot | |
| 177 X 113 X 173 X 147 | |
| — | |
| Full | |
| Hardwood Floors, First Floor Laundry, First Floor Full Bath, Walk-In Closet(s), Ceiling - 9 Foot, Coffered Ceiling(s) | |
| Double Oven, Microwave, Dishwasher, Refrigerator, Disposal, Stainless Steel Appliance(s) | |
| Not in DB | |
| — | |
| — | |
| — | |
| Heatilator |
Tax History
| Year | Property Taxes |
|---|---|
| 2021 | $767 |
Contact Agent
Nearby Similar Homes
Nearby Sold Comparables
Contact Agent
Listing Provided By
Century 21 Affiliated

