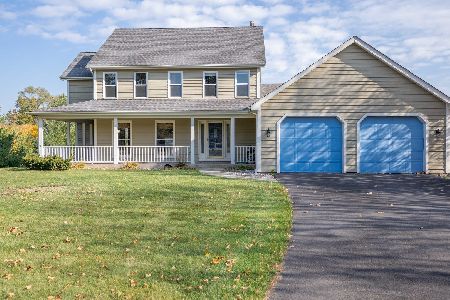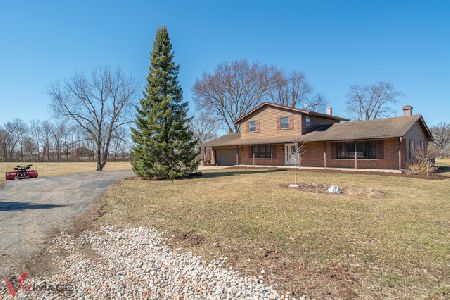7947 State Route 71, Yorkville, Illinois 60560
$593,000
|
Sold
|
|
| Status: | Closed |
| Sqft: | 3,527 |
| Cost/Sqft: | $176 |
| Beds: | 4 |
| Baths: | 5 |
| Year Built: | 2000 |
| Property Taxes: | $17,785 |
| Days On Market: | 1627 |
| Lot Size: | 5,99 |
Description
Your chance to live in nature! Your own personal 5+acre wooded lot with many tall oaks and a winding forest brook surrounds this amazing 2-story home. Pull up to the built-in 2.5-car garage or park in the out-building with 2nd story loft. Once inside this beautiful brick and cedar home, you will be greeted by a spacious living room with beautiful wood floors and custom built-in shelves on your way to the ample dining room with views that look out into the natural beauty. The huge, open kitchen offers an abundance of counter space and newer stainless-steel appliances (2020). The expansive family room includes a brick fireplace and large windows as well as a large open pass-through to the kitchen. Upstairs are two master suites with walk-in closets and two generous-sized bedrooms. Finished look-out basement with several windows to allow natural light in, along with wood laminate flooring, perfect for entertaining and man-cave ambitions, including pool table and area to watch favorite sporting events. Basement also includes workshop area with stairs to the garage. Newer A/C (2019). Additional amenities include central-vac and gutter helmets. Schedule a showing today to see this dream home!
Property Specifics
| Single Family | |
| — | |
| — | |
| 2000 | |
| Full | |
| — | |
| No | |
| 5.99 |
| Kendall | |
| — | |
| — / Not Applicable | |
| None | |
| Private Well | |
| Septic-Private | |
| 11189049 | |
| 0235300019 |
Property History
| DATE: | EVENT: | PRICE: | SOURCE: |
|---|---|---|---|
| 29 Oct, 2021 | Sold | $593,000 | MRED MLS |
| 27 Aug, 2021 | Under contract | $619,900 | MRED MLS |
| 13 Aug, 2021 | Listed for sale | $619,900 | MRED MLS |
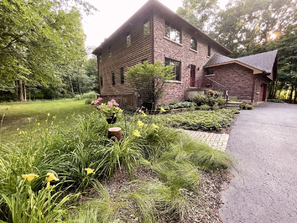
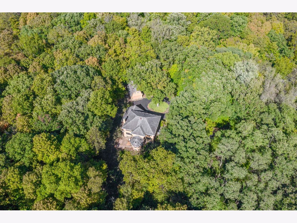
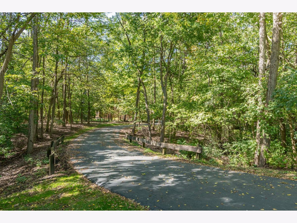
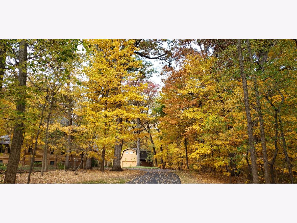
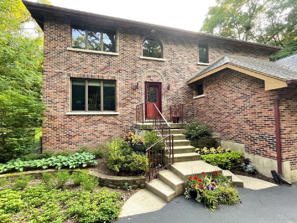
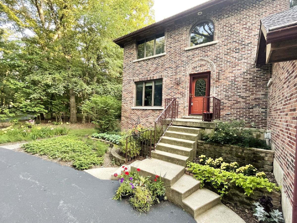
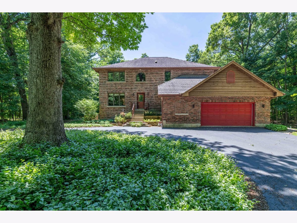
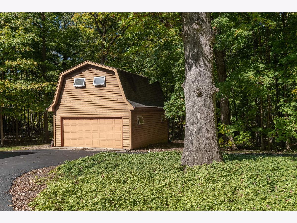
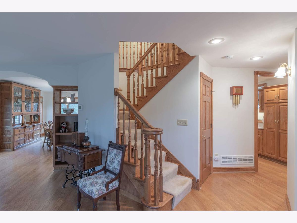
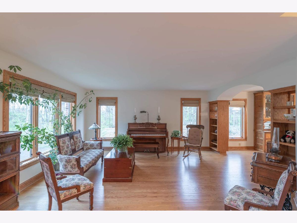
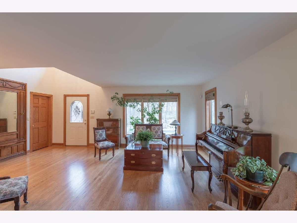
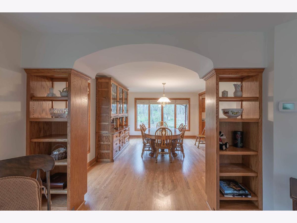
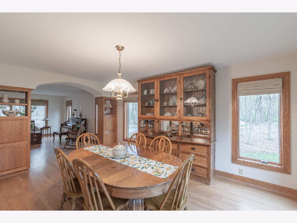
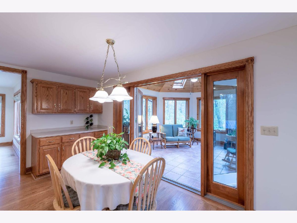
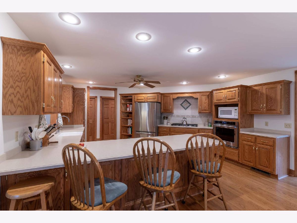
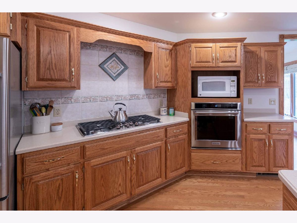
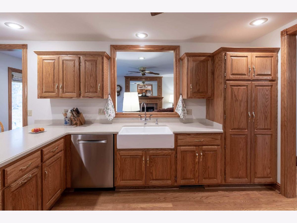
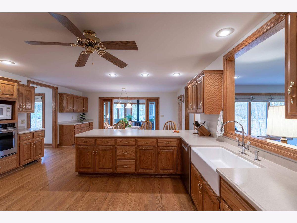
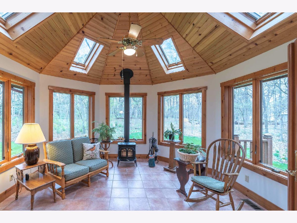
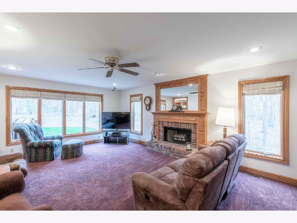
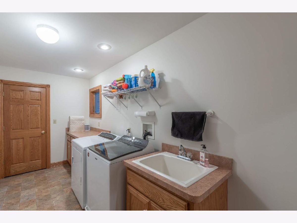
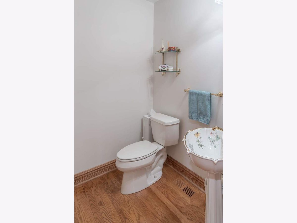
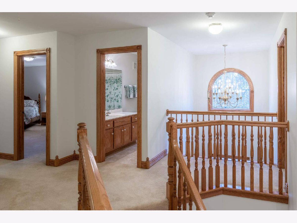
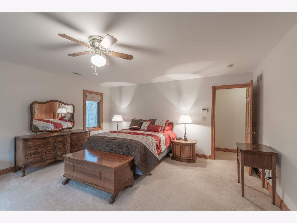
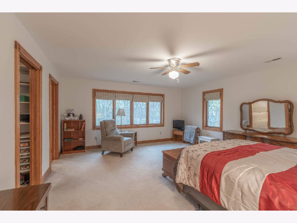
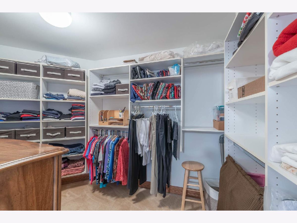
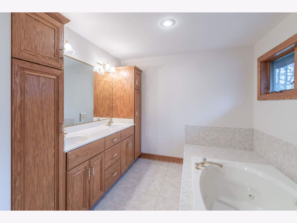
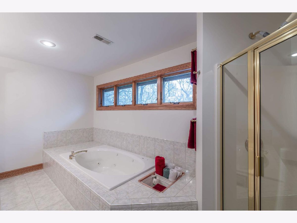
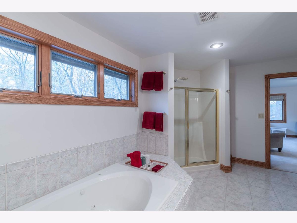
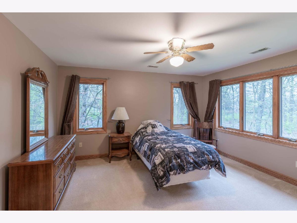
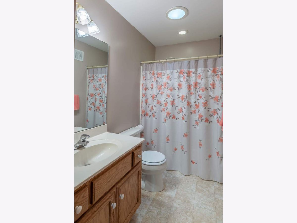
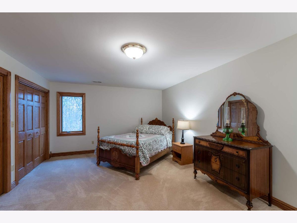
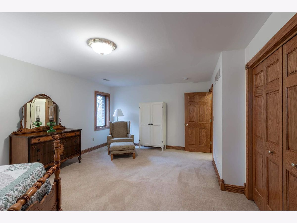
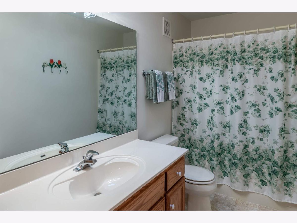
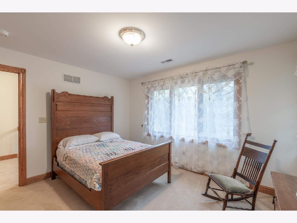
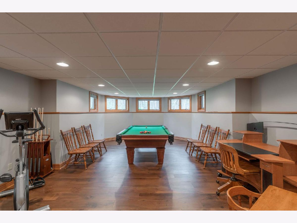
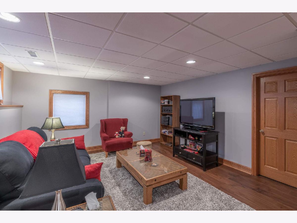
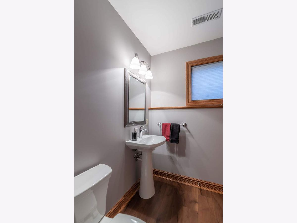
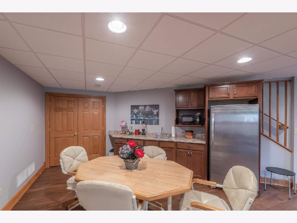
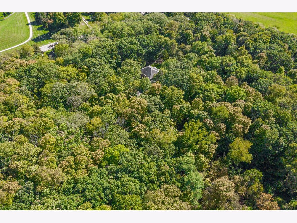
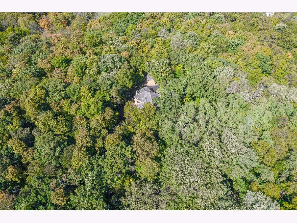
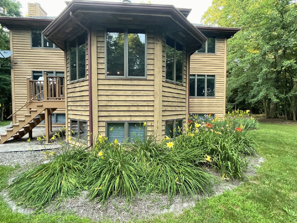
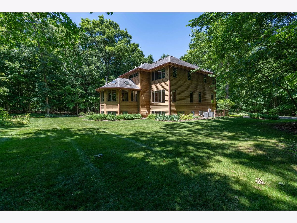
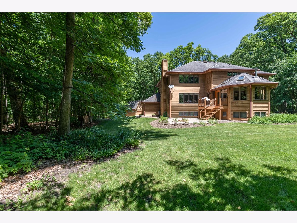
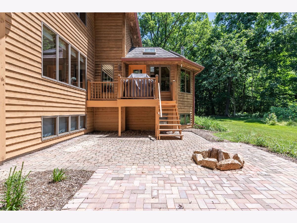
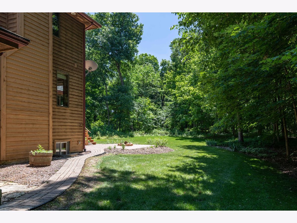
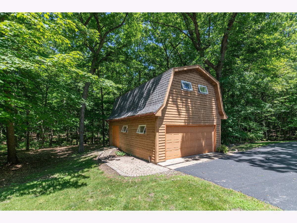
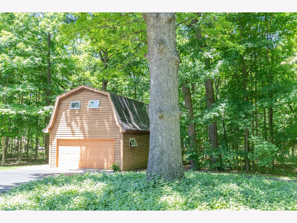
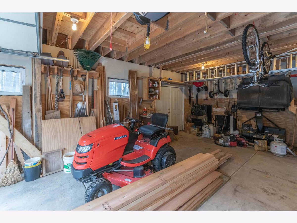
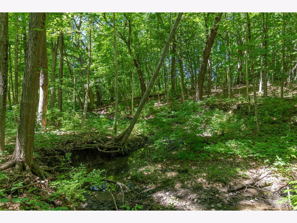
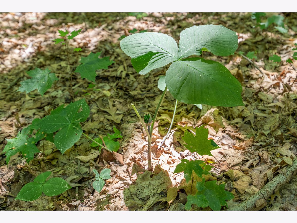
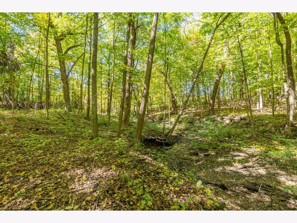
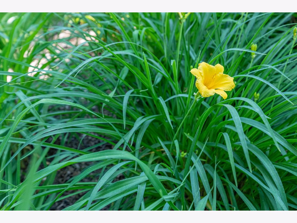
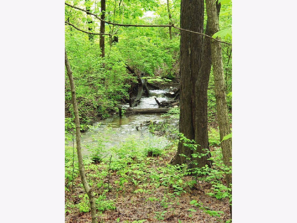
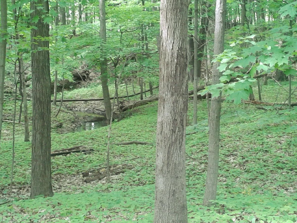
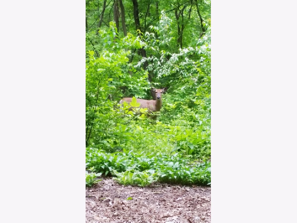
Room Specifics
Total Bedrooms: 4
Bedrooms Above Ground: 4
Bedrooms Below Ground: 0
Dimensions: —
Floor Type: Carpet
Dimensions: —
Floor Type: Carpet
Dimensions: —
Floor Type: Carpet
Full Bathrooms: 5
Bathroom Amenities: —
Bathroom in Basement: 1
Rooms: Heated Sun Room
Basement Description: Finished
Other Specifics
| 4.5 | |
| — | |
| Asphalt,Circular | |
| Deck, Patio, Fire Pit | |
| Wooded | |
| 271X144X60X486X622X220X269 | |
| — | |
| Full | |
| — | |
| Microwave, Stainless Steel Appliance(s) | |
| Not in DB | |
| — | |
| — | |
| — | |
| — |
Tax History
| Year | Property Taxes |
|---|---|
| 2021 | $17,785 |
Contact Agent
Nearby Similar Homes
Nearby Sold Comparables
Contact Agent
Listing Provided By
Keller Williams Infinity


