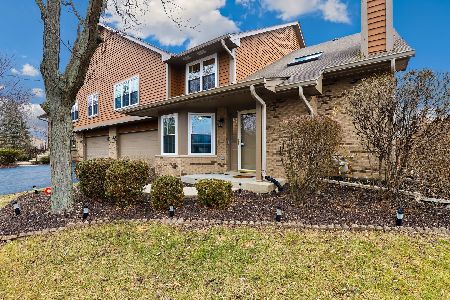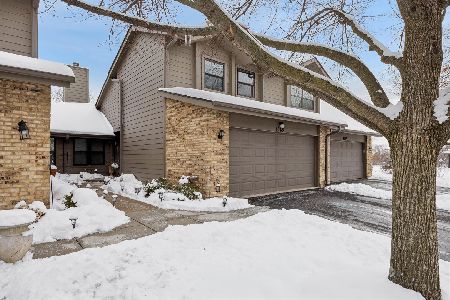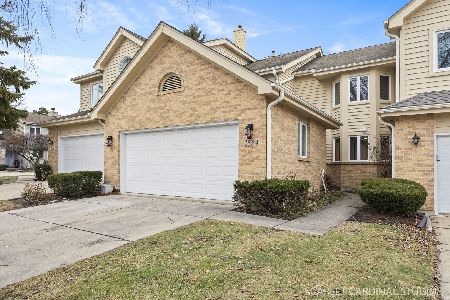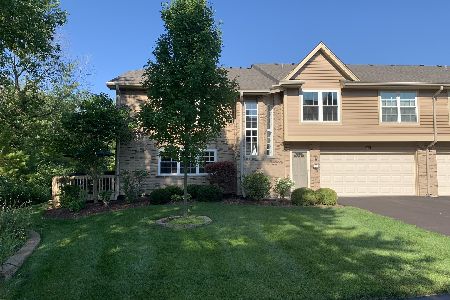7947 Stewart Drive, Darien, Illinois 60561
$380,000
|
Sold
|
|
| Status: | Closed |
| Sqft: | 1,910 |
| Cost/Sqft: | $201 |
| Beds: | 2 |
| Baths: | 3 |
| Year Built: | 1992 |
| Property Taxes: | $5,727 |
| Days On Market: | 623 |
| Lot Size: | 0,00 |
Description
Looking for an end unit with killer view? This is an end unit with wetland which is a bird sanctuary! Looking for maintenance free living but want to feel like you're in a single family home? This home has that feel because it is on a dead-end street with just one shared wall. Very much feels like a single family, but no work to do. But wait! There's more! This home has a huge loft that EASILY can be converted into a 3rd bedroom. There is a fireplace in the loft along with a lovely wet bar featuring a mirrored wall. The 2nd bedroom is very large and the master is basically huge! Large enough to have your office space as well as sleeping space. The large master bath has vaulted ceiling and skylight, double bowls in both bathrooms. The living room wall has lovely mirrored feature and feels ginormous. So roomy! The utility room that leads to garage is very useful. Storage cases stay. Newer roof, newer ac, hvac.
Property Specifics
| Condos/Townhomes | |
| 2 | |
| — | |
| 1992 | |
| — | |
| LARGEST MODEL | |
| Yes | |
| — |
| — | |
| Bailey Park | |
| 315 / Not Applicable | |
| — | |
| — | |
| — | |
| 12055899 | |
| 0933209027 |
Nearby Schools
| NAME: | DISTRICT: | DISTANCE: | |
|---|---|---|---|
|
Grade School
Concord Elementary School |
63 | — | |
|
Middle School
Cass Junior High School |
63 | Not in DB | |
|
High School
Hinsdale South High School |
86 | Not in DB | |
Property History
| DATE: | EVENT: | PRICE: | SOURCE: |
|---|---|---|---|
| 26 Jun, 2024 | Sold | $380,000 | MRED MLS |
| 19 May, 2024 | Under contract | $384,000 | MRED MLS |
| 14 May, 2024 | Listed for sale | $384,000 | MRED MLS |


























Room Specifics
Total Bedrooms: 2
Bedrooms Above Ground: 2
Bedrooms Below Ground: 0
Dimensions: —
Floor Type: —
Full Bathrooms: 3
Bathroom Amenities: Whirlpool,Separate Shower,Double Sink,Soaking Tub
Bathroom in Basement: 0
Rooms: —
Basement Description: None
Other Specifics
| 2 | |
| — | |
| Asphalt | |
| — | |
| — | |
| 35X53X35X53 | |
| — | |
| — | |
| — | |
| — | |
| Not in DB | |
| — | |
| — | |
| — | |
| — |
Tax History
| Year | Property Taxes |
|---|---|
| 2024 | $5,727 |
Contact Agent
Nearby Similar Homes
Nearby Sold Comparables
Contact Agent
Listing Provided By
RE/MAX All Pro







