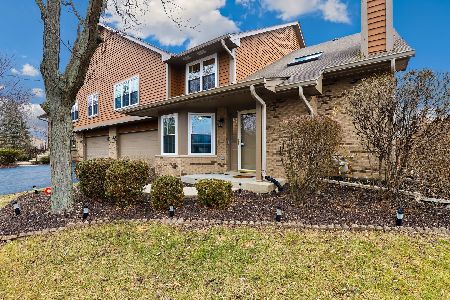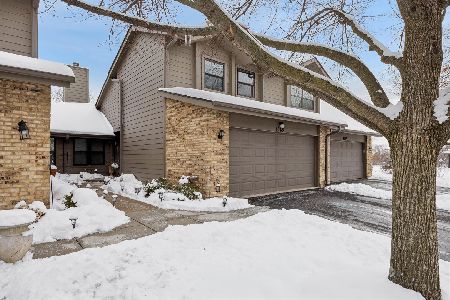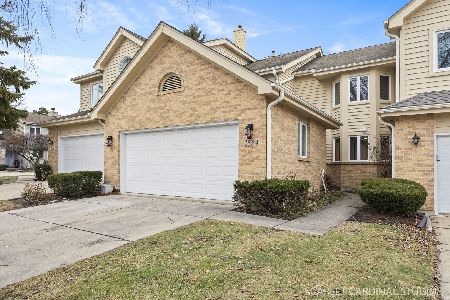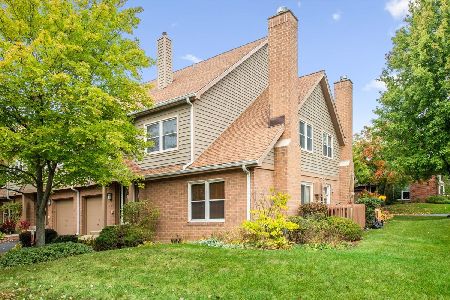7955 Stewart Drive, Darien, Illinois 60561
$360,000
|
Sold
|
|
| Status: | Closed |
| Sqft: | 1,805 |
| Cost/Sqft: | $194 |
| Beds: | 2 |
| Baths: | 2 |
| Year Built: | 1997 |
| Property Taxes: | $5,426 |
| Days On Market: | 1743 |
| Lot Size: | 0,00 |
Description
Super stylish town home done to a T! End unit with beautiful views of the pond and wetlands plus lots of sunlight! Each room has been perfectly appointed, top quality throughout, not a thing to do but move right in and enjoy the seasons ahead. In 2019 the sellers renovated and created a brand new open Kitchen, light fixtures throughout, luxury vinyl flooring in lower level, freshly painted walls, trim, doors. Imagine a home office that overlooks the natural preserve to the south...not a bad way to work at home. Located in prime location in Bailey Park, overlooking the nature area, spectacular views throughout the year. Fantastic schools, easy access to shopping. Close to Waterfall Glen, bikes paths and walking paths!
Property Specifics
| Condos/Townhomes | |
| 2 | |
| — | |
| 1997 | |
| None | |
| — | |
| No | |
| — |
| Du Page | |
| — | |
| 205 / Monthly | |
| Parking,Insurance,Exterior Maintenance,Lawn Care,Snow Removal | |
| Public | |
| Public Sewer | |
| 11060703 | |
| 0933209031 |
Nearby Schools
| NAME: | DISTRICT: | DISTANCE: | |
|---|---|---|---|
|
Grade School
Concord Elementary School |
63 | — | |
|
Middle School
Cass Junior High School |
63 | Not in DB | |
|
High School
Hinsdale South High School |
86 | Not in DB | |
Property History
| DATE: | EVENT: | PRICE: | SOURCE: |
|---|---|---|---|
| 11 Jun, 2021 | Sold | $360,000 | MRED MLS |
| 25 Apr, 2021 | Under contract | $350,000 | MRED MLS |
| 21 Apr, 2021 | Listed for sale | $350,000 | MRED MLS |
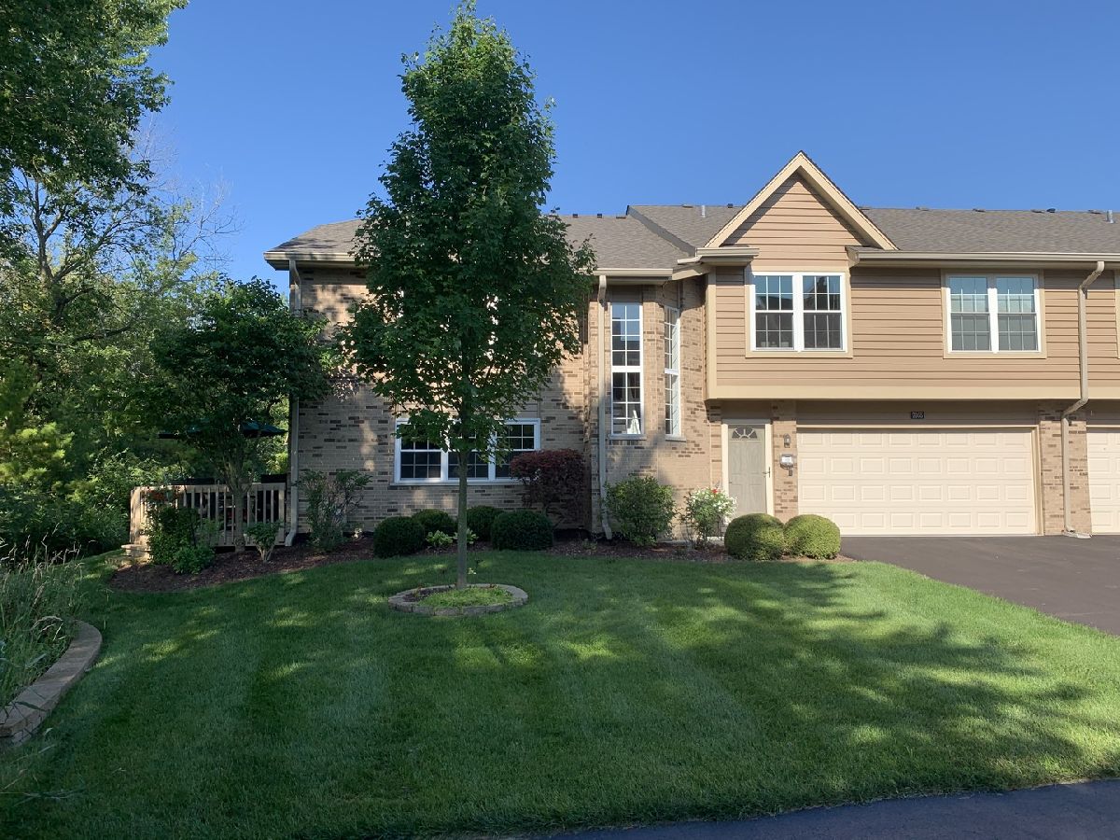
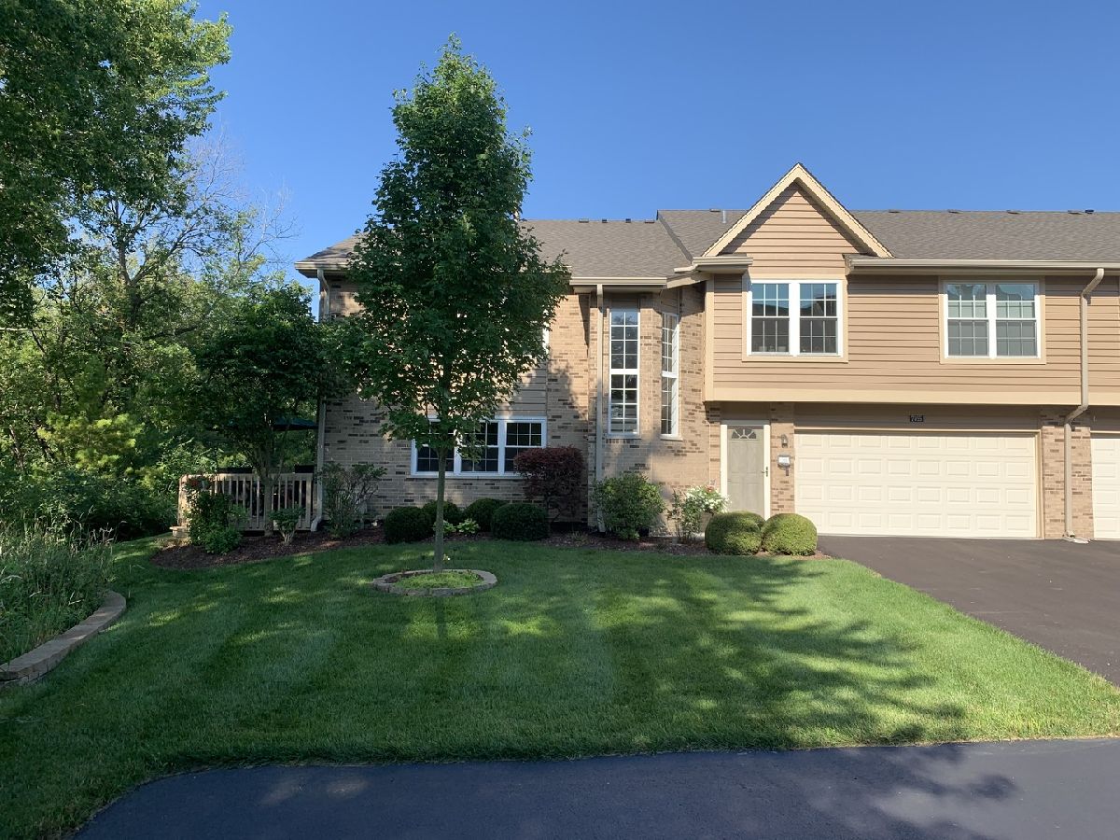
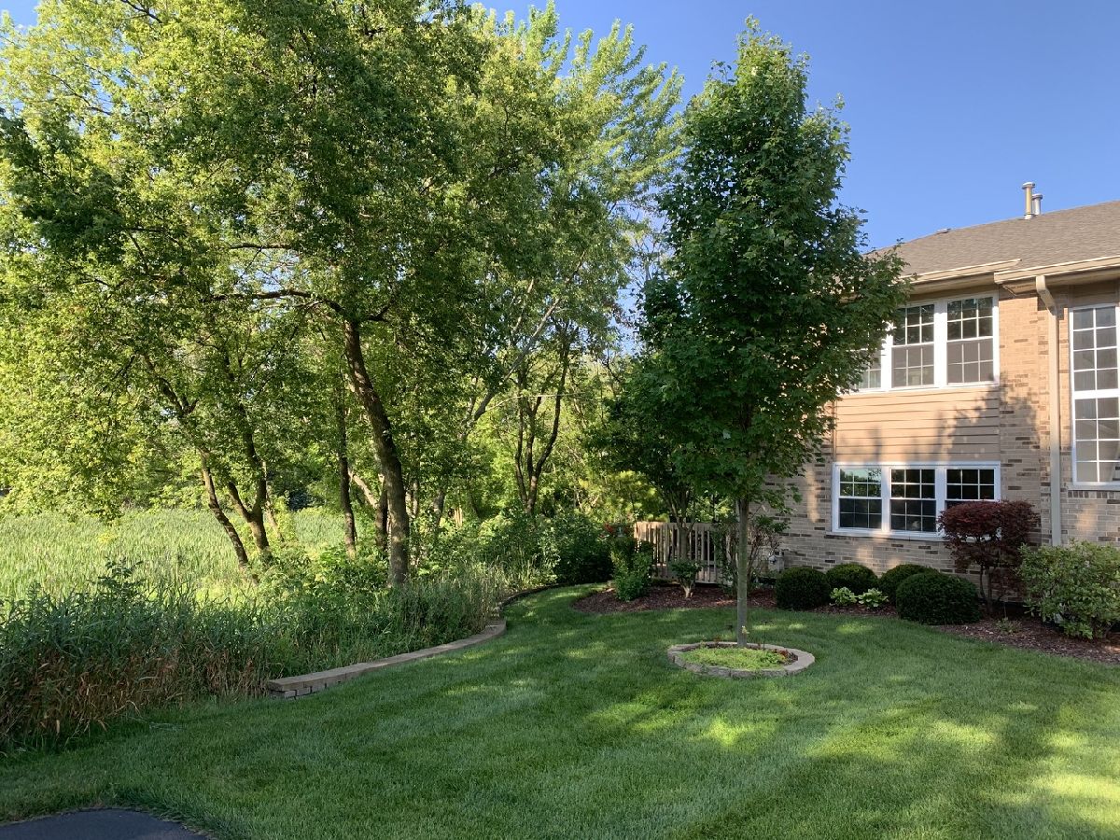
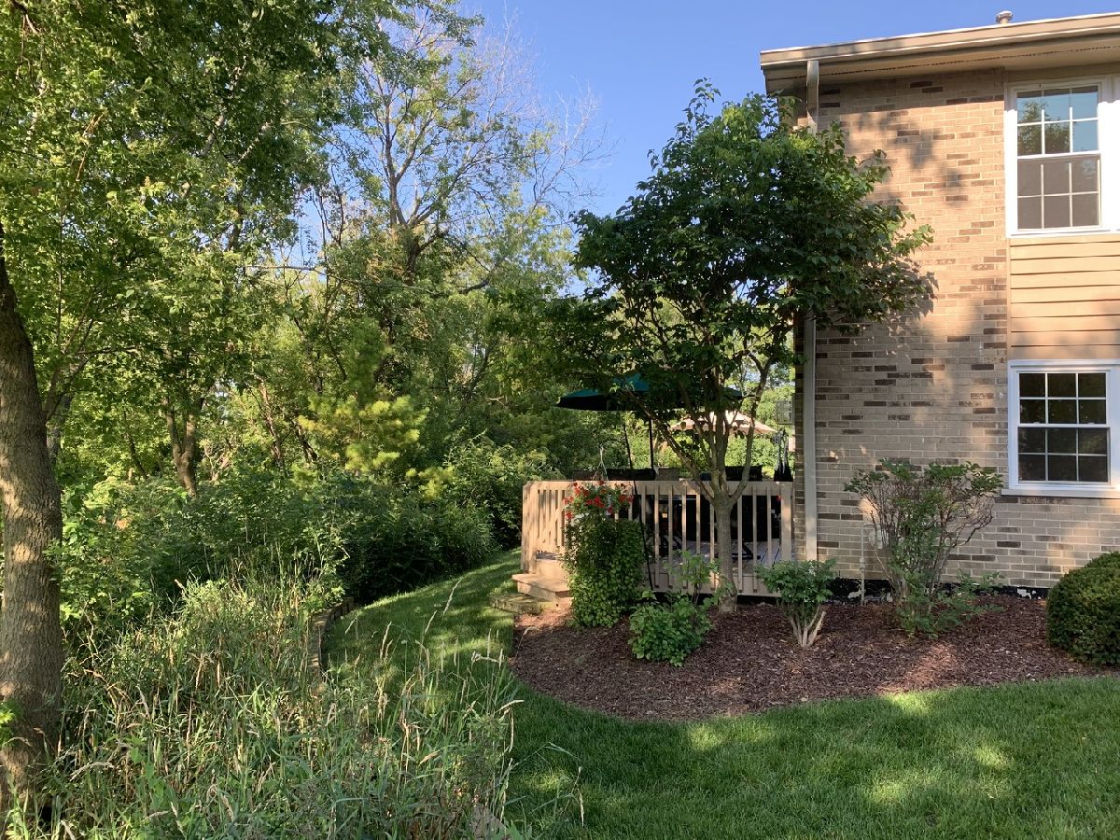



























Room Specifics
Total Bedrooms: 2
Bedrooms Above Ground: 2
Bedrooms Below Ground: 0
Dimensions: —
Floor Type: Hardwood
Full Bathrooms: 2
Bathroom Amenities: —
Bathroom in Basement: 0
Rooms: Den,Deck
Basement Description: None
Other Specifics
| 2 | |
| — | |
| Asphalt | |
| End Unit | |
| Common Grounds,Cul-De-Sac,Wetlands adjacent,Landscaped,Water View,Views | |
| 35X53 | |
| — | |
| Full | |
| Hardwood Floors, First Floor Full Bath, Laundry Hook-Up in Unit, Walk-In Closet(s), Open Floorplan, Some Wood Floors | |
| Microwave, Dishwasher, Refrigerator, Washer, Dryer, Stainless Steel Appliance(s), Gas Cooktop | |
| Not in DB | |
| — | |
| — | |
| — | |
| Gas Log, Ventless |
Tax History
| Year | Property Taxes |
|---|---|
| 2021 | $5,426 |
Contact Agent
Nearby Similar Homes
Nearby Sold Comparables
Contact Agent
Listing Provided By
Berkshire Hathaway HomeServices Chicago

