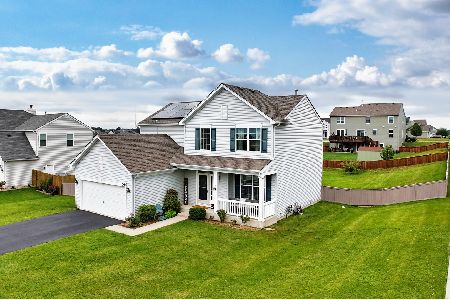795 Kentshire Drive, Yorkville, Illinois 60560
$222,500
|
Sold
|
|
| Status: | Closed |
| Sqft: | 2,062 |
| Cost/Sqft: | $111 |
| Beds: | 4 |
| Baths: | 3 |
| Year Built: | 2015 |
| Property Taxes: | $7,478 |
| Days On Market: | 2779 |
| Lot Size: | 0,36 |
Description
Enter into the Dramatic 2 story foyer! .The 9' ceilings give this open floor plan a Spacious feel. Opened to the family room with new carpeting, this kitchen features a island and room for a table and hardwood floors. All appliances stay. First floor laundry and a 1/2 bath. The second floor master bedroom features (2) Walk-in Closets,large soaking tub and a separate shower. Plenty of room to grow with the additional bedrooms or turn the 4th into a home office.Huge backyard, great corner Lot. Great neighborhood with wonderful schools and a new children's park right around the corner ! Listing Agent pays for the FREE HOME WARRANTY ~ to help WELCOME you HOME! Call for a showing!
Property Specifics
| Single Family | |
| — | |
| Traditional | |
| 2015 | |
| Full | |
| MANSFIELD | |
| No | |
| 0.36 |
| Kendall | |
| Windett Ridge | |
| 375 / Annual | |
| Other | |
| Community Well | |
| Public Sewer | |
| 09978080 | |
| 0509426013 |
Property History
| DATE: | EVENT: | PRICE: | SOURCE: |
|---|---|---|---|
| 24 Aug, 2015 | Sold | $212,930 | MRED MLS |
| 30 Mar, 2015 | Under contract | $212,930 | MRED MLS |
| 30 Mar, 2015 | Listed for sale | $212,930 | MRED MLS |
| 20 Nov, 2018 | Sold | $222,500 | MRED MLS |
| 17 Oct, 2018 | Under contract | $227,900 | MRED MLS |
| — | Last price change | $231,900 | MRED MLS |
| 8 Jun, 2018 | Listed for sale | $234,900 | MRED MLS |
| 20 Aug, 2021 | Sold | $305,000 | MRED MLS |
| 27 Jun, 2021 | Under contract | $289,900 | MRED MLS |
| 21 Jun, 2021 | Listed for sale | $289,900 | MRED MLS |
| 10 Oct, 2024 | Sold | $389,900 | MRED MLS |
| 1 Sep, 2024 | Under contract | $389,900 | MRED MLS |
| — | Last price change | $400,000 | MRED MLS |
| 21 Aug, 2024 | Listed for sale | $400,000 | MRED MLS |
Room Specifics
Total Bedrooms: 4
Bedrooms Above Ground: 4
Bedrooms Below Ground: 0
Dimensions: —
Floor Type: Carpet
Dimensions: —
Floor Type: Carpet
Dimensions: —
Floor Type: Carpet
Full Bathrooms: 3
Bathroom Amenities: Separate Shower,Double Sink,Soaking Tub
Bathroom in Basement: 0
Rooms: Breakfast Room
Basement Description: Unfinished
Other Specifics
| 2 | |
| Concrete Perimeter | |
| Asphalt | |
| Porch, Storms/Screens | |
| Corner Lot | |
| 15541 | |
| — | |
| Full | |
| Vaulted/Cathedral Ceilings, Hardwood Floors, First Floor Laundry | |
| Range, Microwave, Dishwasher, Refrigerator, Washer, Dryer, Disposal, Range Hood | |
| Not in DB | |
| Sidewalks, Street Lights, Street Paved | |
| — | |
| — | |
| — |
Tax History
| Year | Property Taxes |
|---|---|
| 2018 | $7,478 |
| 2021 | $9,353 |
| 2024 | $2,056 |
Contact Agent
Nearby Similar Homes
Nearby Sold Comparables
Contact Agent
Listing Provided By
Kettley & Co. Inc.












