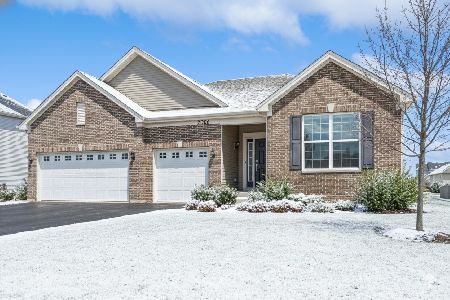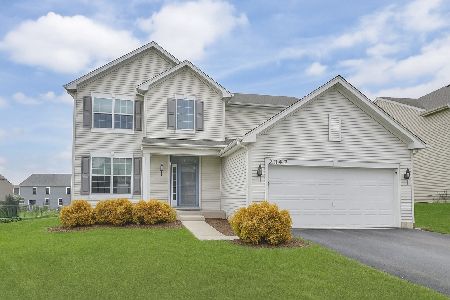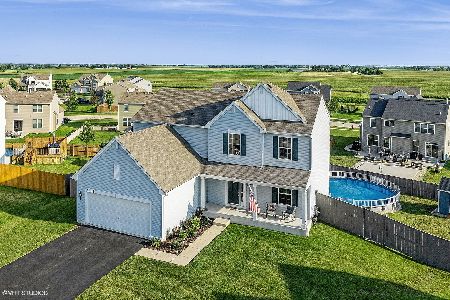2412 Fitzhugh Turn, Yorkville, Illinois 60560
$290,000
|
Sold
|
|
| Status: | Closed |
| Sqft: | 2,907 |
| Cost/Sqft: | $101 |
| Beds: | 4 |
| Baths: | 3 |
| Year Built: | 2017 |
| Property Taxes: | $8,201 |
| Days On Market: | 2558 |
| Lot Size: | 0,28 |
Description
** Absolutely spotless & stunning - just one-yr-old PLUS fence & custom window treatments - all DONE FOR YOU! Shows like a model home w SOOO many upgrades!! 3-car garage! Sellers designed this dream home on quiet CUL-DE-SAC, and are being transferred for work. It will not last - ACT FAST! Brand new, custom NATURAL STONE counters just installed last month - wow!! This floorplan offers space for everyone -- open entertainment area + separate, private office. All bedrooms are generously-size AND spaced out. Sellers thought of everything, including a custom designed mud room with add'l separate access to the backyard. INCLUDED: massive 15-ft deep kitchen with SS appliances, staggered cabinetry/pendant lights, stunning mantle / fireplace, metal baluster staircase, ceiling lights and fans, Nest thermostat, Ring video doorbell, wired security system. Master suite: double door entry, tray ceiling, TWO walk-in closets, wall-to-wall shoe storage, double vanities
Property Specifics
| Single Family | |
| — | |
| — | |
| 2017 | |
| Full | |
| — | |
| No | |
| 0.28 |
| Kendall | |
| — | |
| 375 / Annual | |
| Insurance | |
| Public | |
| Public Sewer | |
| 10155822 | |
| 0509426011 |
Nearby Schools
| NAME: | DISTRICT: | DISTANCE: | |
|---|---|---|---|
|
Grade School
Circle Center Grade School |
115 | — | |
|
Middle School
Yorkville Middle School |
115 | Not in DB | |
|
High School
Yorkville High School |
115 | Not in DB | |
|
Alternate Elementary School
Yorkville Intermediate School |
— | Not in DB | |
Property History
| DATE: | EVENT: | PRICE: | SOURCE: |
|---|---|---|---|
| 25 Jan, 2019 | Sold | $290,000 | MRED MLS |
| 21 Dec, 2018 | Under contract | $294,900 | MRED MLS |
| 14 Dec, 2018 | Listed for sale | $294,900 | MRED MLS |
Room Specifics
Total Bedrooms: 4
Bedrooms Above Ground: 4
Bedrooms Below Ground: 0
Dimensions: —
Floor Type: Carpet
Dimensions: —
Floor Type: Carpet
Dimensions: —
Floor Type: Carpet
Full Bathrooms: 3
Bathroom Amenities: Double Sink
Bathroom in Basement: 0
Rooms: Office
Basement Description: Unfinished,Exterior Access,Egress Window
Other Specifics
| 3 | |
| — | |
| — | |
| Deck, Above Ground Pool | |
| Cul-De-Sac,Fenced Yard | |
| 30 X 41 X 12 X 170 X 90 X | |
| — | |
| Full | |
| Vaulted/Cathedral Ceilings, First Floor Laundry, Walk-In Closet(s) | |
| Range, Microwave, Dishwasher, High End Refrigerator, Stainless Steel Appliance(s) | |
| Not in DB | |
| — | |
| — | |
| — | |
| Gas Starter, Heatilator |
Tax History
| Year | Property Taxes |
|---|---|
| 2019 | $8,201 |
Contact Agent
Nearby Similar Homes
Nearby Sold Comparables
Contact Agent
Listing Provided By
KETTLEY and Company, REALTORS











