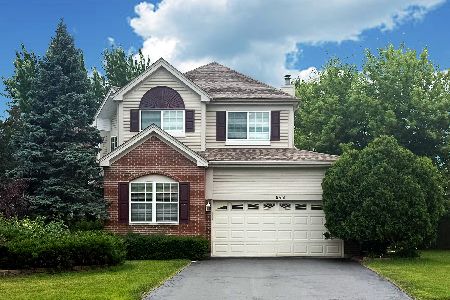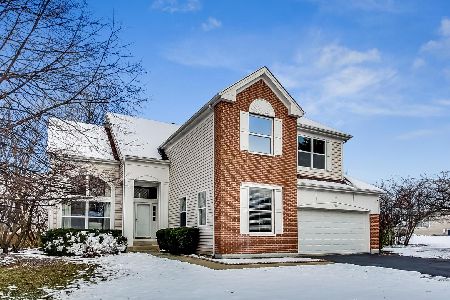795 Sierra Place, Gurnee, Illinois 60031
$405,000
|
Sold
|
|
| Status: | Closed |
| Sqft: | 2,705 |
| Cost/Sqft: | $148 |
| Beds: | 4 |
| Baths: | 3 |
| Year Built: | 1993 |
| Property Taxes: | $8,958 |
| Days On Market: | 1682 |
| Lot Size: | 0,36 |
Description
Stunning, rarely available Seville model in highly sought-after Ravinia Woods is located on a fabulous 1/3+ acre corner lot in a secluded cul-de-sac. Fall in love with this beautifully updated 4 bedrooms, 2 1/2 bath spacious home, open floor plan with an upgraded spacious gourmet kitchen including custom 42" cabinetry, granite counters, center cooking island and stainless appliances. Wood floors have been recently added throughout & the home has been freshly painted with elegantly appointed finishes. This beautifully loved home has recently undergone many fresh new changes including the addition of new luxury top down-bottom-up blinds in the kitchen, family room & dining rooms, new fixtures, and professionally pruned & fertilized trees for enhanced long-term growth. The home faces south and west, gently bathing the interior in natural light, from the two-story foyer, dual staircase, and vaulted ceilings to the dining room & den. The living room located off the kitchen is a perfect place to relax after a long day next to the cozy gas fireplace overlooking the spectacular backyard. Just step outside on to the deck & patio to relax & enjoy the incredibly wooded lot. FANTASTIC Location for the entire family--walking distance to several parks & minutes away from restaurants, grocery stores and shopping! You are going to love it.
Property Specifics
| Single Family | |
| — | |
| Contemporary | |
| 1993 | |
| Full | |
| SEVILLE | |
| No | |
| 0.36 |
| Lake | |
| Ravinia Woods | |
| 125 / Annual | |
| Other | |
| Public | |
| Public Sewer | |
| 11103595 | |
| 07191090030000 |
Nearby Schools
| NAME: | DISTRICT: | DISTANCE: | |
|---|---|---|---|
|
Grade School
Woodland Elementary School |
50 | — | |
|
Middle School
Woodland Middle School |
50 | Not in DB | |
|
High School
Warren Township High School |
121 | Not in DB | |
Property History
| DATE: | EVENT: | PRICE: | SOURCE: |
|---|---|---|---|
| 24 Oct, 2019 | Sold | $303,000 | MRED MLS |
| 27 Aug, 2019 | Under contract | $309,900 | MRED MLS |
| 8 Aug, 2019 | Listed for sale | $309,900 | MRED MLS |
| 7 Sep, 2021 | Sold | $405,000 | MRED MLS |
| 16 Jul, 2021 | Under contract | $399,000 | MRED MLS |
| 25 Jun, 2021 | Listed for sale | $399,000 | MRED MLS |
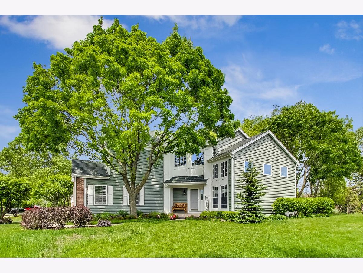
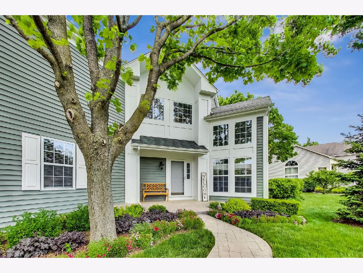
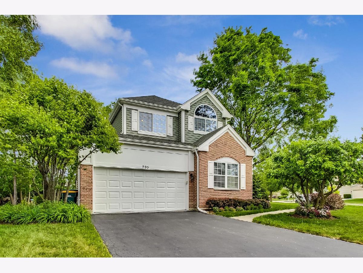
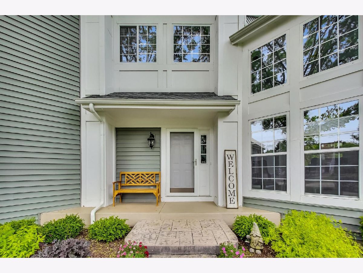
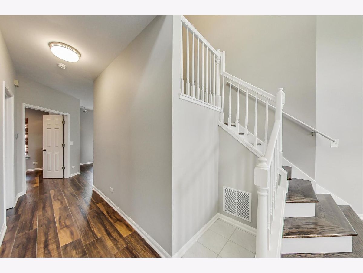
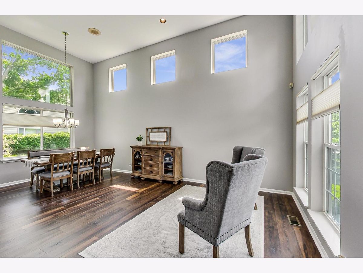
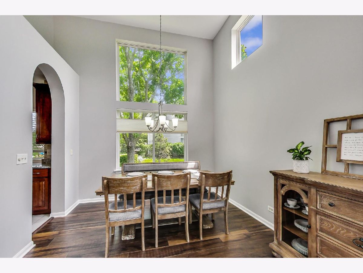
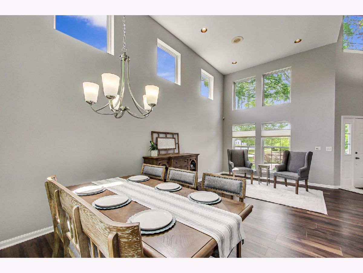

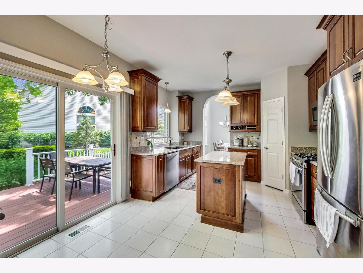
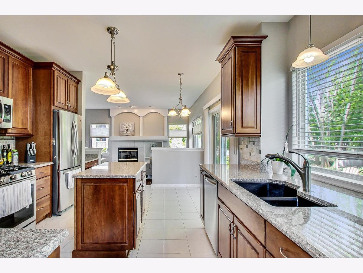
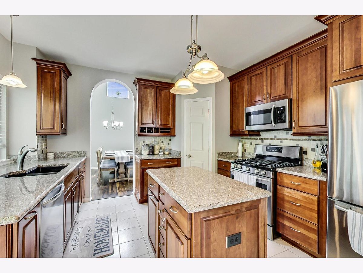
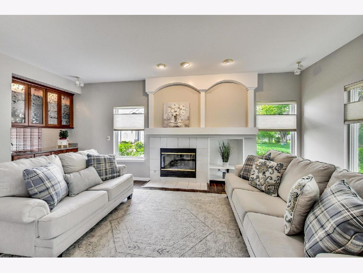

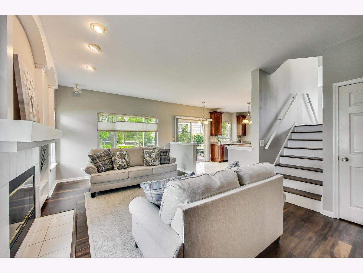
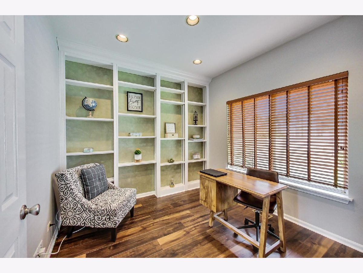
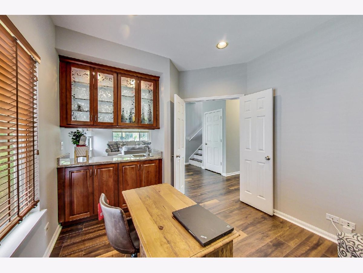
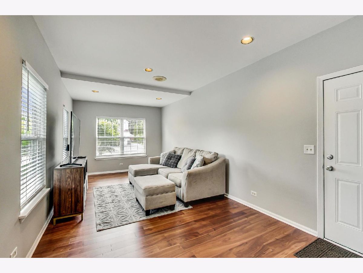
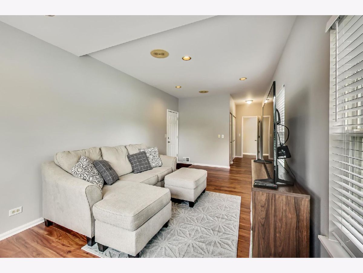
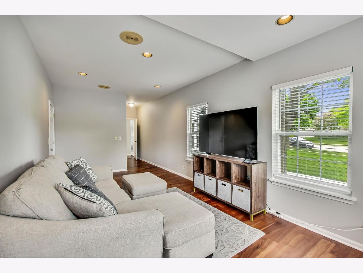
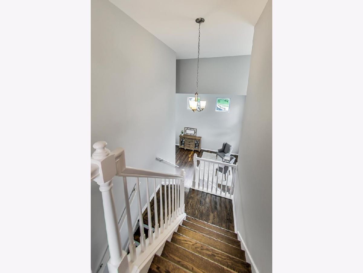

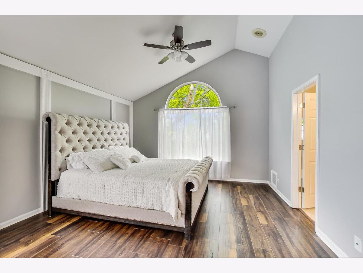


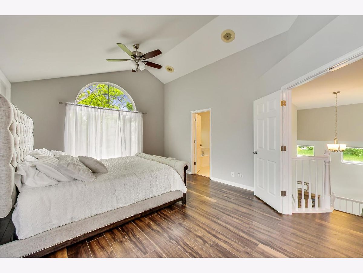
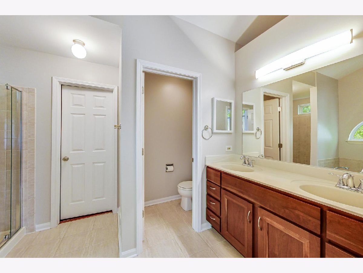
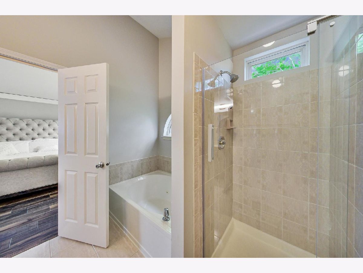

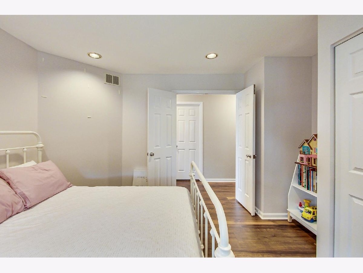
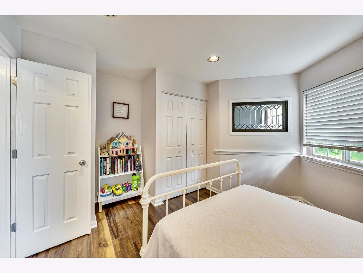


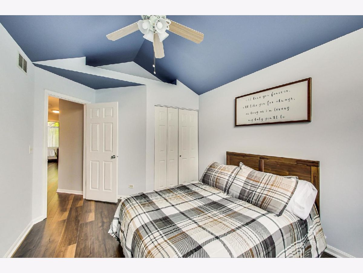
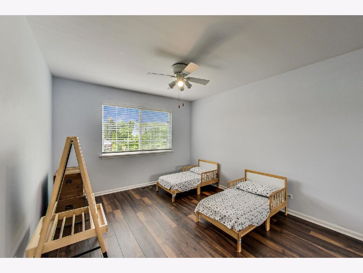
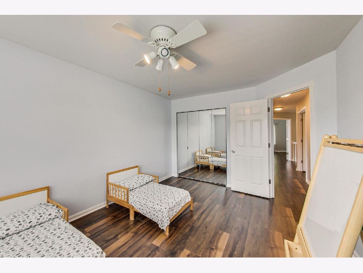
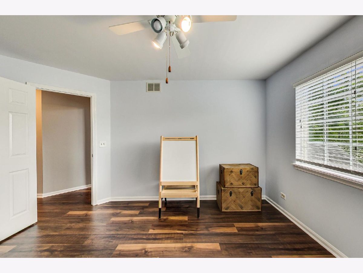
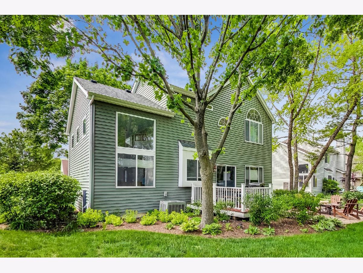
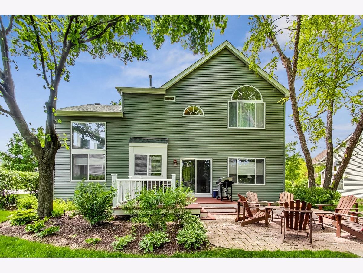
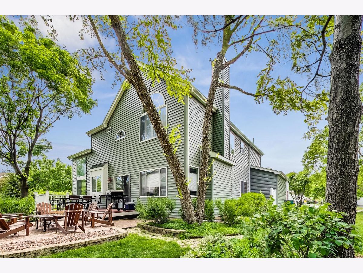
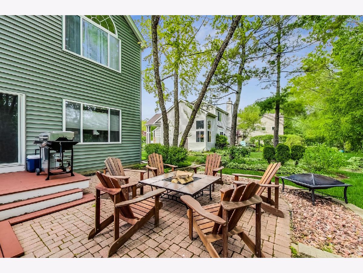
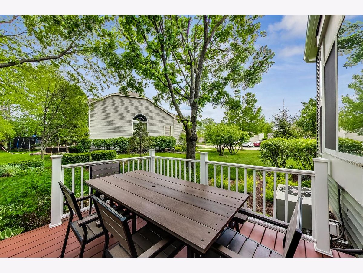
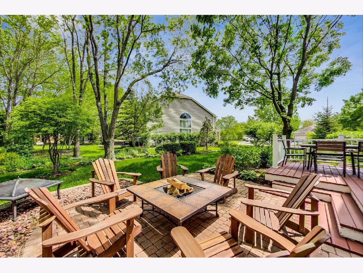


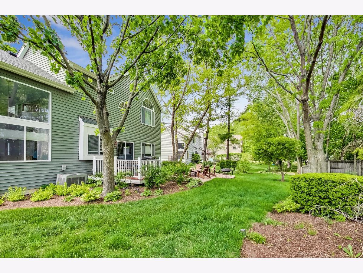
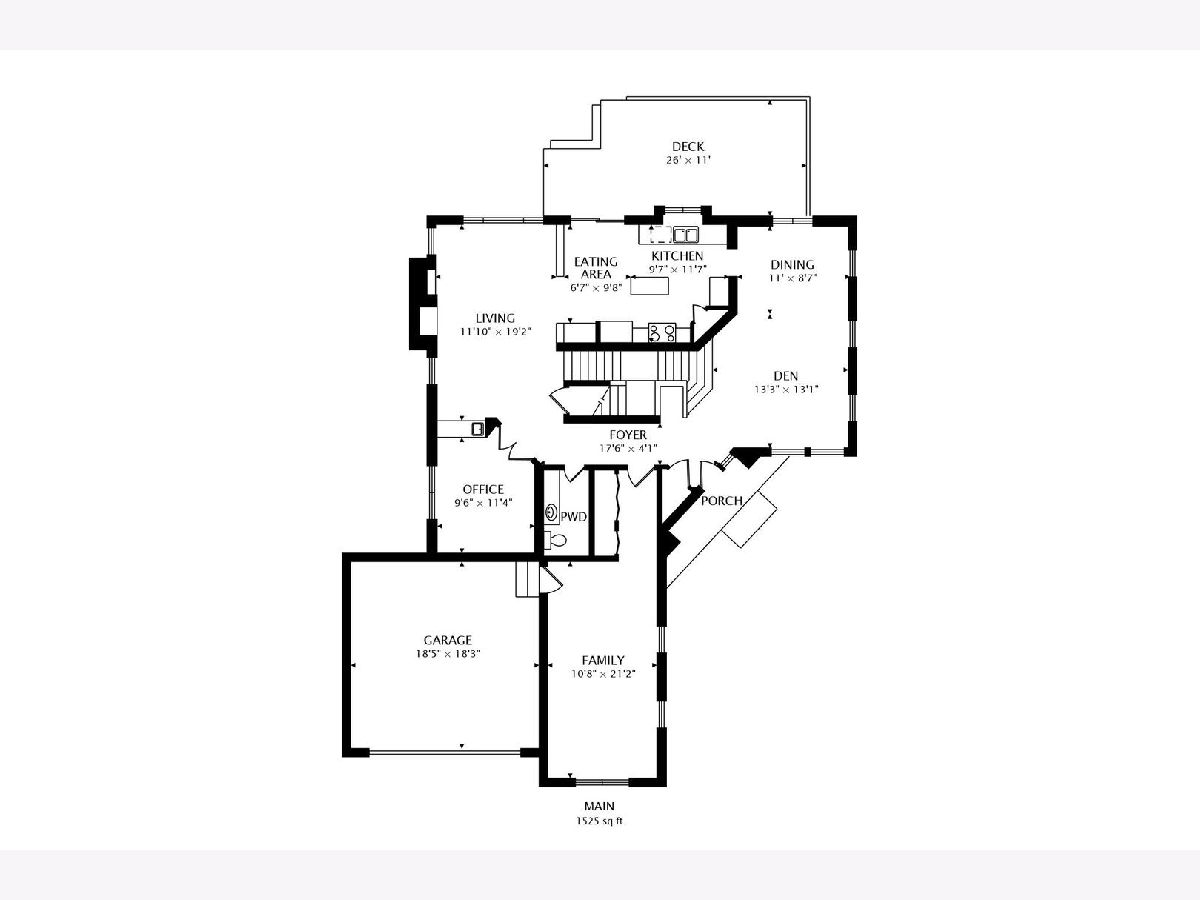
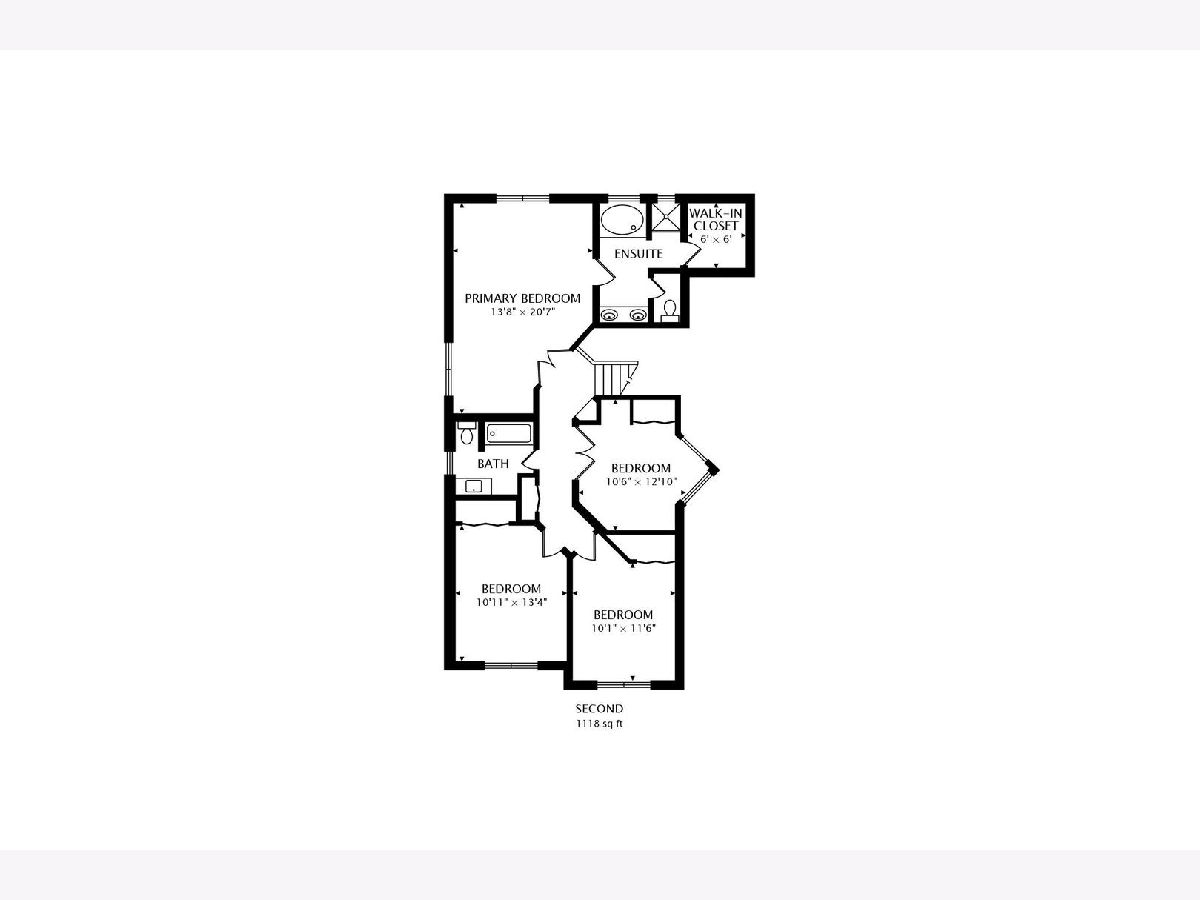
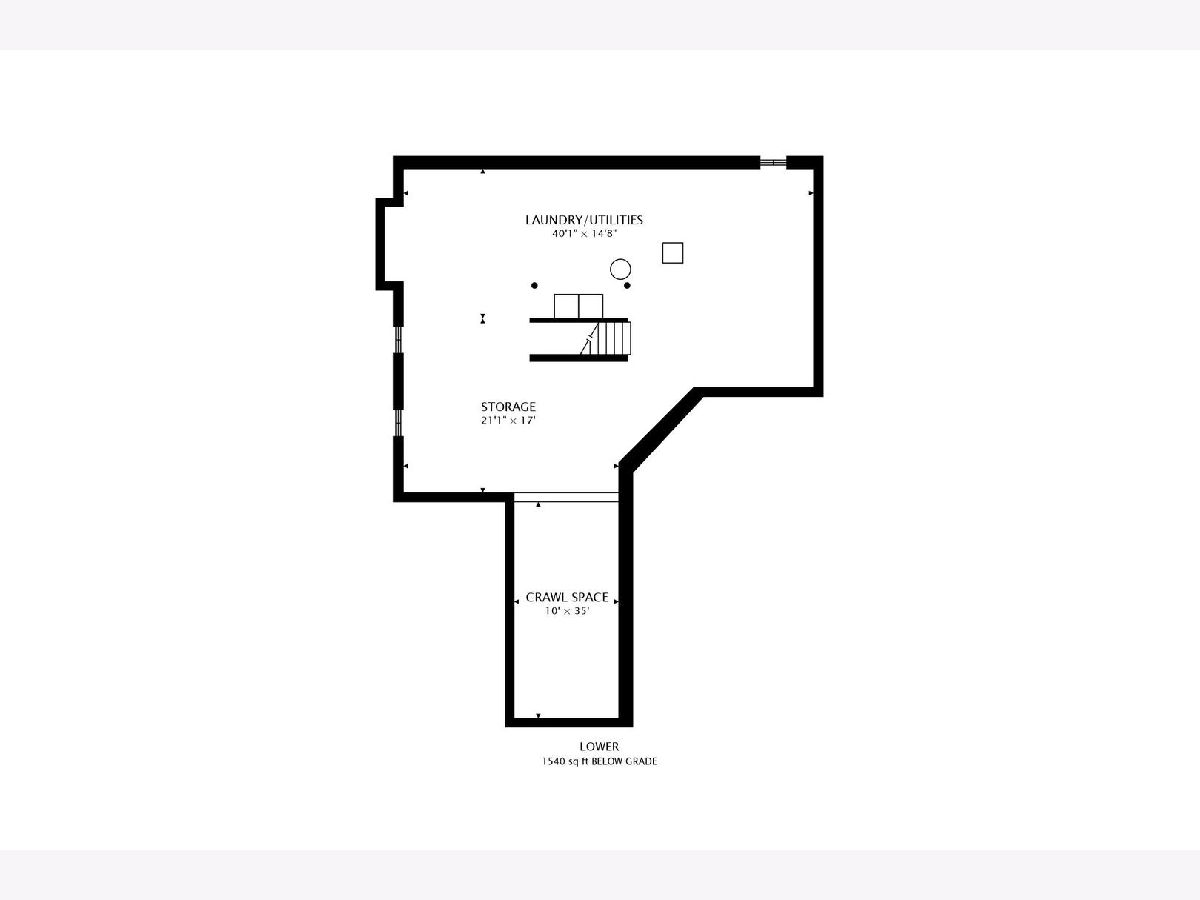
Room Specifics
Total Bedrooms: 4
Bedrooms Above Ground: 4
Bedrooms Below Ground: 0
Dimensions: —
Floor Type: Hardwood
Dimensions: —
Floor Type: Hardwood
Dimensions: —
Floor Type: Hardwood
Full Bathrooms: 3
Bathroom Amenities: Whirlpool,Separate Shower,Double Sink
Bathroom in Basement: 0
Rooms: Office,Den,Foyer,Walk In Closet,Deck,Eating Area,Storage,Other Room
Basement Description: Unfinished,Crawl
Other Specifics
| 2 | |
| Concrete Perimeter | |
| Asphalt | |
| Deck, Patio, Porch, Storms/Screens | |
| Corner Lot,Cul-De-Sac,Landscaped,Wooded,Mature Trees,Sidewalks,Streetlights | |
| 89X106X153X170 | |
| Unfinished | |
| Full | |
| Vaulted/Cathedral Ceilings, Hardwood Floors, Walk-In Closet(s), Ceilings - 9 Foot, Open Floorplan, Drapes/Blinds | |
| Range, Microwave, Dishwasher, Refrigerator, Washer, Dryer, Disposal | |
| Not in DB | |
| Park, Curbs, Sidewalks, Street Lights, Street Paved | |
| — | |
| — | |
| Gas Log, Gas Starter |
Tax History
| Year | Property Taxes |
|---|---|
| 2019 | $9,208 |
| 2021 | $8,958 |
Contact Agent
Nearby Similar Homes
Contact Agent
Listing Provided By
@properties

