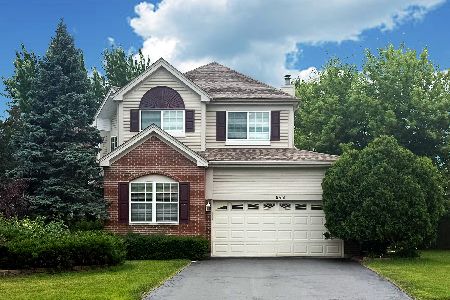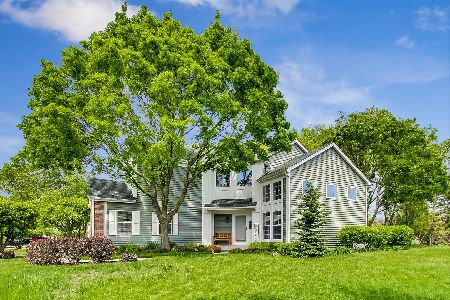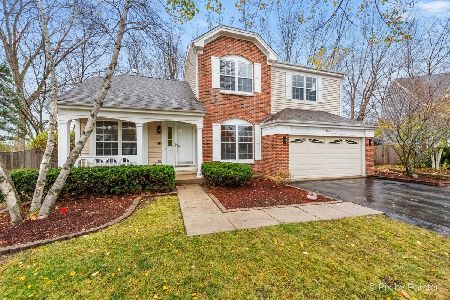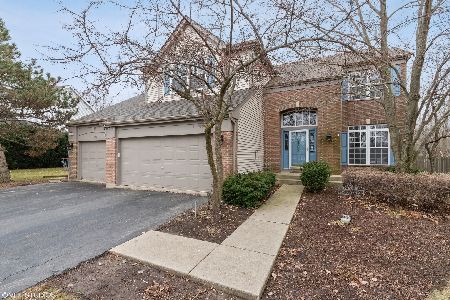819 Sierra Place, Gurnee, Illinois 60031
$293,000
|
Sold
|
|
| Status: | Closed |
| Sqft: | 2,723 |
| Cost/Sqft: | $115 |
| Beds: | 4 |
| Baths: | 3 |
| Year Built: | 1997 |
| Property Taxes: | $9,278 |
| Days On Market: | 2348 |
| Lot Size: | 0,27 |
Description
Motivated Seller! Sunny 4 bed/2.1 bath home with gleaming hardwood floors located on a cul-de-sac in desirable Ravinia Woods. Main entry leads into a gracious living/dining room with soaring 2 story ceilings. Recently updated kitchen features stainless steel appliances, loads of cabinetry and sliders opening onto a NEW patio. Kitchen flows seamlessly into an expansive family room with fireplace, perfect for family gathering. Main level also includes an office and a large bonus room with new hardwood floors which can be used for a playroom, craft room, study space or large home office. Beautiful master en-suite with walk-in closet, separate shower and soaking tub. 3 spacious bedrooms with updated bathroom complete the second floor. Basement is finished for additional recreation space. Stunning and quiet backyard is tree lined offering plenty of privacy. Recent home updates include: Roof, Siding, Kitchen Cabinets and Appliances, Hardwood Floors, Paint, Bathroom Vanities, Patio, and Furnace. Bring us an offer!!
Property Specifics
| Single Family | |
| — | |
| — | |
| 1997 | |
| Partial | |
| — | |
| No | |
| 0.27 |
| Lake | |
| Ravinia Woods | |
| 125 / Annual | |
| Pool | |
| Lake Michigan | |
| Public Sewer | |
| 10492942 | |
| 07191090010000 |
Nearby Schools
| NAME: | DISTRICT: | DISTANCE: | |
|---|---|---|---|
|
Grade School
Woodland Elementary School |
50 | — | |
|
Middle School
Woodland Jr High School |
50 | Not in DB | |
|
High School
Warren Township High School |
121 | Not in DB | |
Property History
| DATE: | EVENT: | PRICE: | SOURCE: |
|---|---|---|---|
| 7 Feb, 2020 | Sold | $293,000 | MRED MLS |
| 7 Jan, 2020 | Under contract | $312,500 | MRED MLS |
| — | Last price change | $315,000 | MRED MLS |
| 29 Aug, 2019 | Listed for sale | $339,000 | MRED MLS |
Room Specifics
Total Bedrooms: 4
Bedrooms Above Ground: 4
Bedrooms Below Ground: 0
Dimensions: —
Floor Type: Hardwood
Dimensions: —
Floor Type: Hardwood
Dimensions: —
Floor Type: Hardwood
Full Bathrooms: 3
Bathroom Amenities: Separate Shower,Soaking Tub
Bathroom in Basement: 0
Rooms: Office,Bonus Room,Recreation Room
Basement Description: Finished
Other Specifics
| 2 | |
| Concrete Perimeter | |
| Asphalt | |
| Patio, Porch, Brick Paver Patio, Storms/Screens, Outdoor Grill | |
| Cul-De-Sac | |
| 18X33X22X138X20X61 | |
| — | |
| Full | |
| Vaulted/Cathedral Ceilings, Hardwood Floors, First Floor Laundry, Walk-In Closet(s) | |
| Range, Microwave, Dishwasher, Refrigerator, Freezer, Washer, Dryer, Disposal | |
| Not in DB | |
| Park, Curbs, Sidewalks, Street Lights, Street Paved | |
| — | |
| — | |
| Gas Log, Gas Starter |
Tax History
| Year | Property Taxes |
|---|---|
| 2020 | $9,278 |
Contact Agent
Nearby Similar Homes
Contact Agent
Listing Provided By
Redfin Corporation












