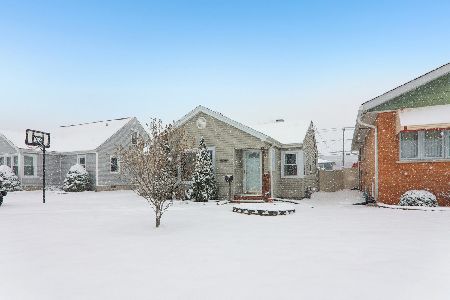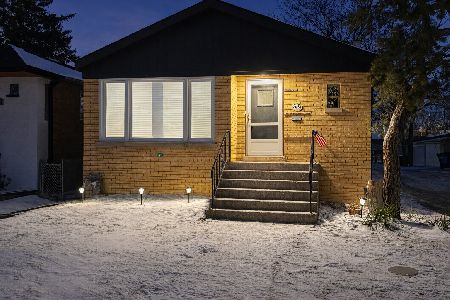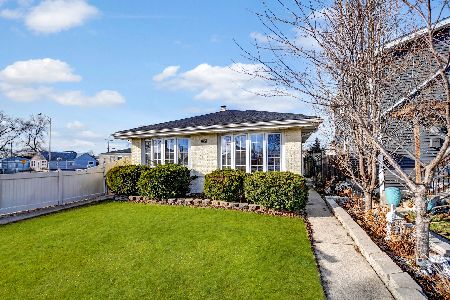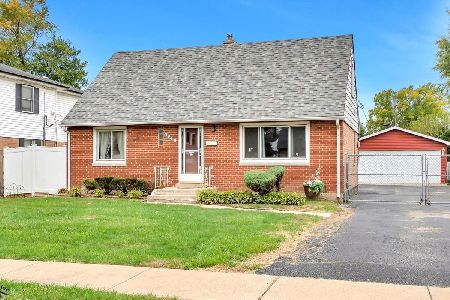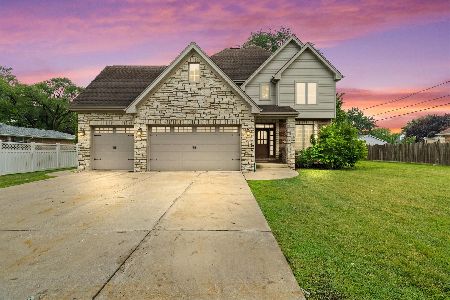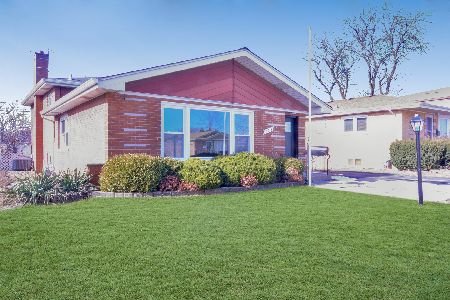7950 Mcvicker Avenue, Burbank, Illinois 60459
$355,000
|
Sold
|
|
| Status: | Closed |
| Sqft: | 1,784 |
| Cost/Sqft: | $196 |
| Beds: | 4 |
| Baths: | 2 |
| Year Built: | 1965 |
| Property Taxes: | $4,264 |
| Days On Market: | 269 |
| Lot Size: | 0,00 |
Description
Sprawling brick raised ranch on a huge corner lot! This home is ideal for related living, gas and plumbing in basement with a full bath, huge bedroom and living room has two separate entrances for privacy. Main level has real hardwood floors, 3 additional bedrooms, kitchen, dining area, living room, full bath and handicap accessible ramp. This home has a 2-car garage. The furnace, roof and water heater done within the last few years. This home is being sold as is. Walking distance to nearby schools, library, rec center and water park. Stickney township has many valuable services like a clinic at no cost to residents that is priceless!
Property Specifics
| Single Family | |
| — | |
| — | |
| 1965 | |
| — | |
| — | |
| No | |
| — |
| Cook | |
| — | |
| — / Not Applicable | |
| — | |
| — | |
| — | |
| 12346979 | |
| 19321050260000 |
Nearby Schools
| NAME: | DISTRICT: | DISTANCE: | |
|---|---|---|---|
|
Grade School
Edward J Tobin Elementary School |
111 | — | |
|
Middle School
Liberty Junior High School |
111 | Not in DB | |
|
High School
Reavis High School |
220 | Not in DB | |
Property History
| DATE: | EVENT: | PRICE: | SOURCE: |
|---|---|---|---|
| 3 Jul, 2025 | Sold | $355,000 | MRED MLS |
| 10 May, 2025 | Under contract | $349,900 | MRED MLS |
| 24 Apr, 2025 | Listed for sale | $349,900 | MRED MLS |
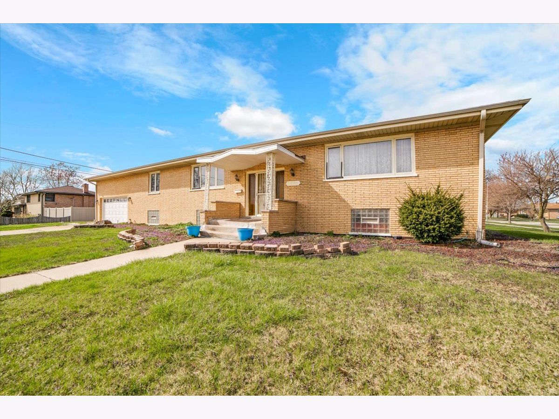
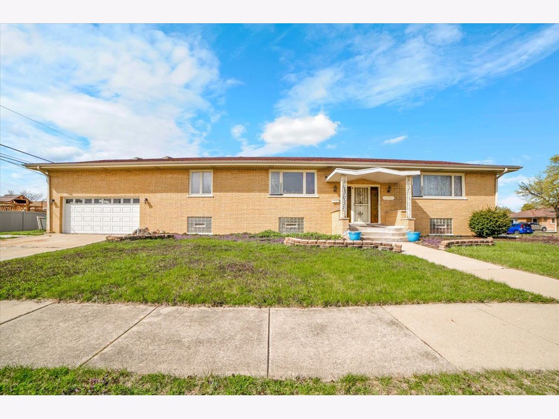
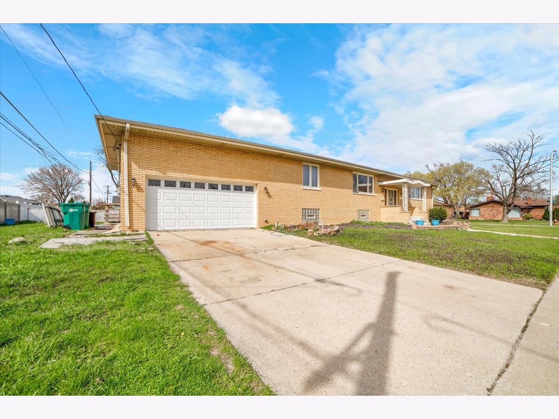
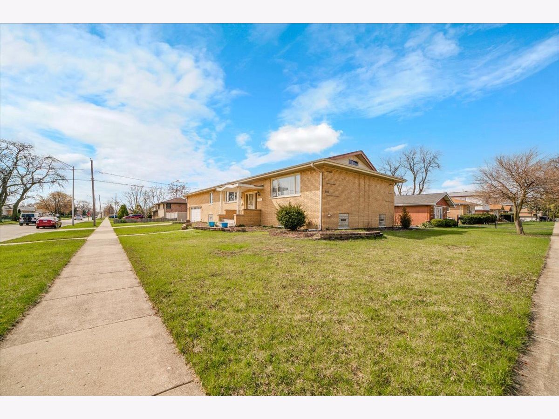
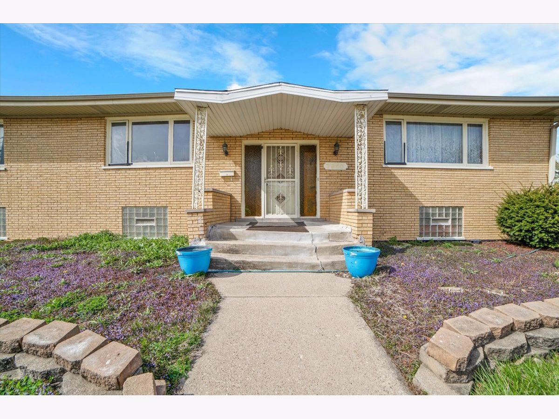
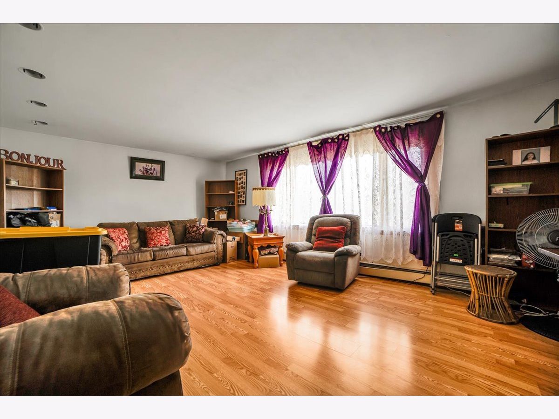
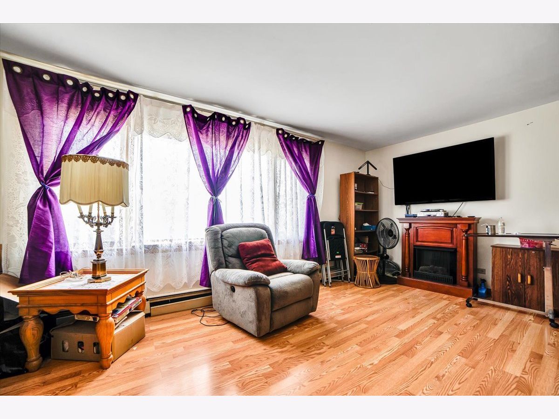
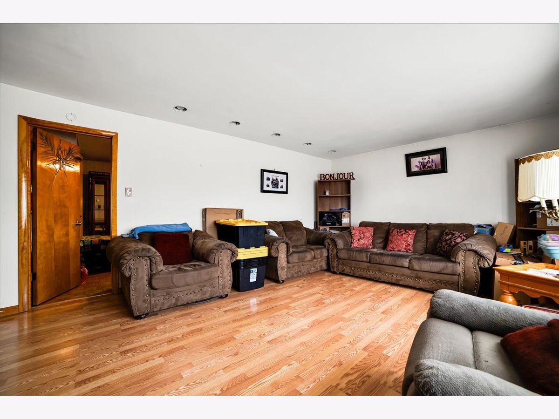
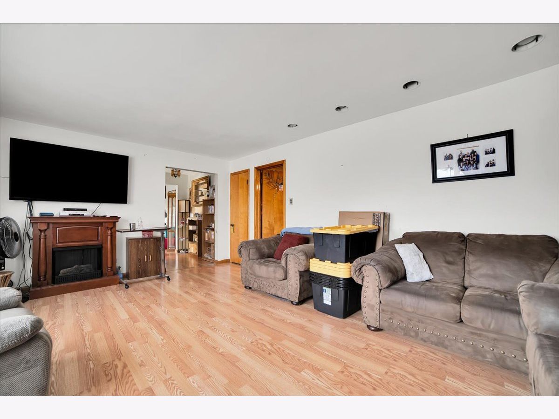
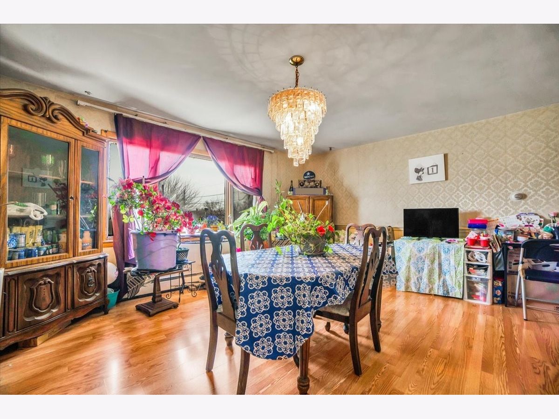
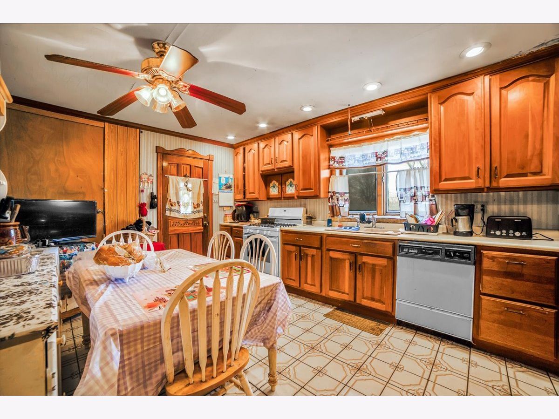
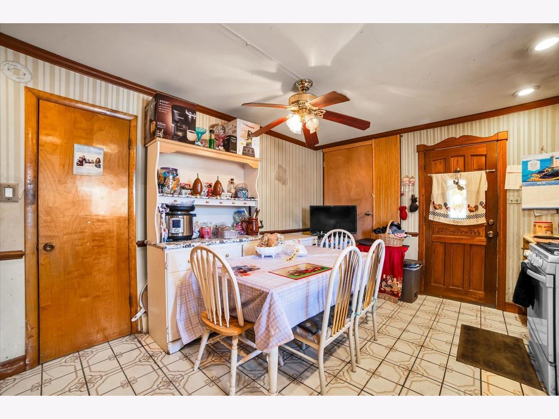
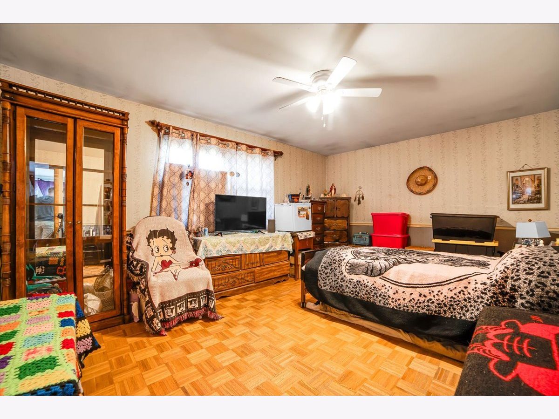
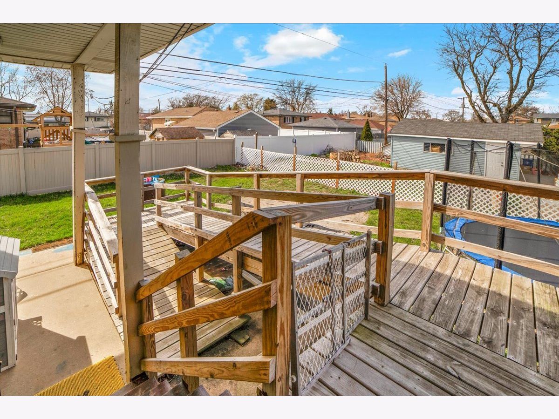
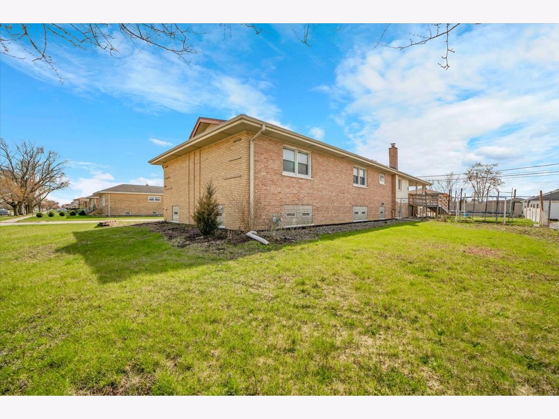
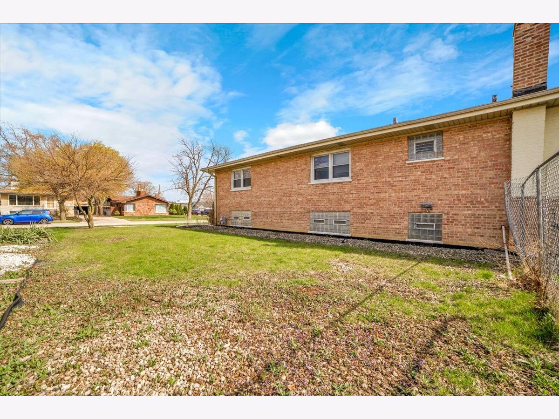
Room Specifics
Total Bedrooms: 4
Bedrooms Above Ground: 4
Bedrooms Below Ground: 0
Dimensions: —
Floor Type: —
Dimensions: —
Floor Type: —
Dimensions: —
Floor Type: —
Full Bathrooms: 2
Bathroom Amenities: —
Bathroom in Basement: 1
Rooms: —
Basement Description: —
Other Specifics
| 2 | |
| — | |
| — | |
| — | |
| — | |
| 84X133 | |
| Full,Unfinished | |
| — | |
| — | |
| — | |
| Not in DB | |
| — | |
| — | |
| — | |
| — |
Tax History
| Year | Property Taxes |
|---|---|
| 2025 | $4,264 |
Contact Agent
Nearby Similar Homes
Nearby Sold Comparables
Contact Agent
Listing Provided By
Circle One Realty

