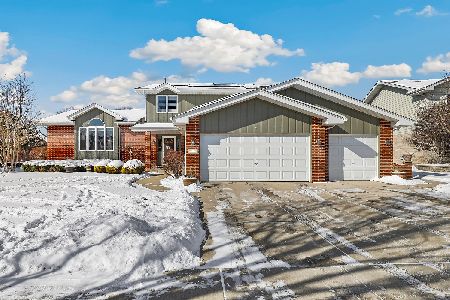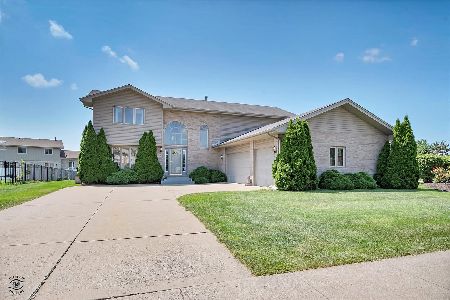7956 Glenfield Avenue, Tinley Park, Illinois 60487
$530,000
|
Sold
|
|
| Status: | Closed |
| Sqft: | 3,036 |
| Cost/Sqft: | $170 |
| Beds: | 4 |
| Baths: | 3 |
| Year Built: | 2004 |
| Property Taxes: | $12,431 |
| Days On Market: | 382 |
| Lot Size: | 0,00 |
Description
Immaculate and meticulously maintained home in desirable Brookside Glen comes on the market for the first time since original owners had it built. Striking curb appeal leads to spacious open floor plan with loads of storage, 4 bedrooms, 2 full baths, 1 half bath, and upgrades throughout. Hardwood floors, stainless appliances, granite counters, huge eat-in kitchen, main level office/possible 5th bedroom, brick fireplace with gas logs, 3 gar garage, and finished basement are just a few of the endless features inside. The exterior is equally amazing with a fully fenced extra deep yard complete with stamped concrete patio, hot tub, storage shed and custom landscaping. Lincoln Way schools...Low Taxes... Chicago water! This is a must see!
Property Specifics
| Single Family | |
| — | |
| — | |
| 2004 | |
| — | |
| CRANNA II | |
| No | |
| — |
| Will | |
| Brookside Glen | |
| 50 / Annual | |
| — | |
| — | |
| — | |
| 12273921 | |
| 1909121020650000 |
Property History
| DATE: | EVENT: | PRICE: | SOURCE: |
|---|---|---|---|
| 13 Mar, 2025 | Sold | $530,000 | MRED MLS |
| 27 Jan, 2025 | Under contract | $514,900 | MRED MLS |
| 23 Jan, 2025 | Listed for sale | $514,900 | MRED MLS |
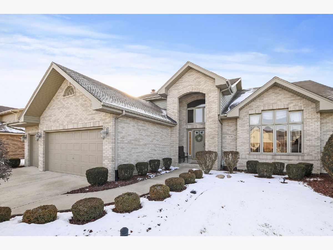
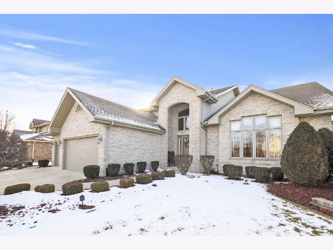
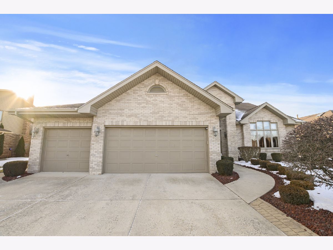
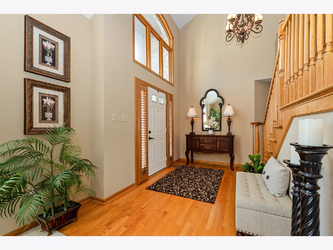
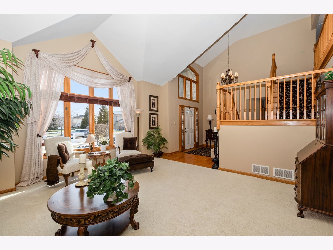
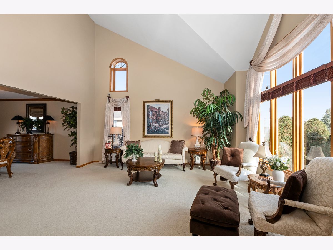
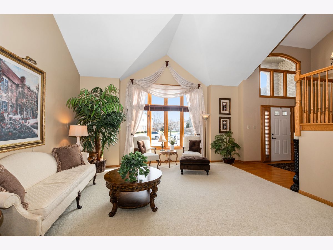
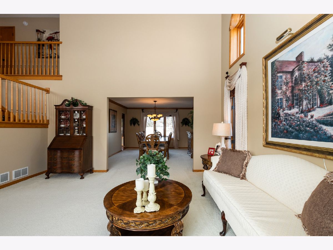
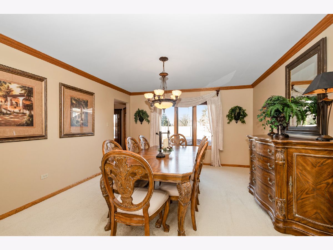
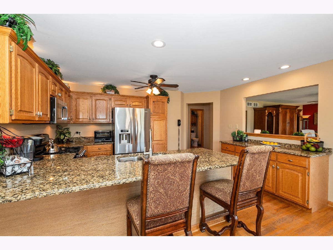
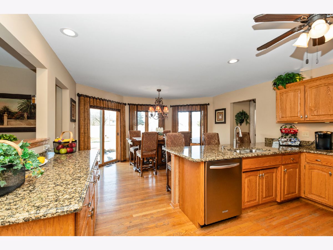
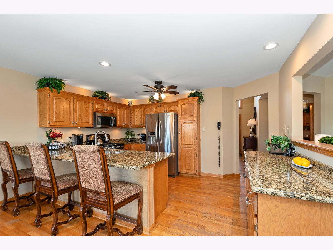
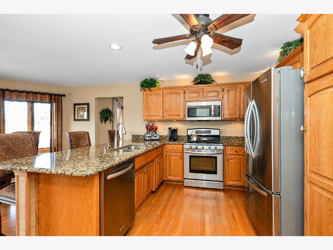
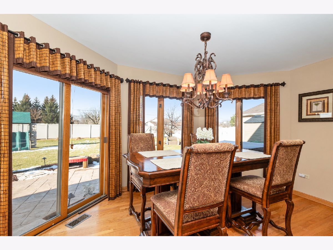
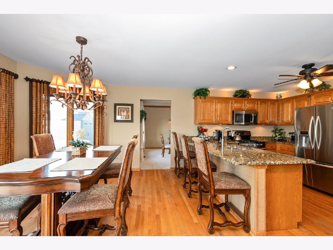
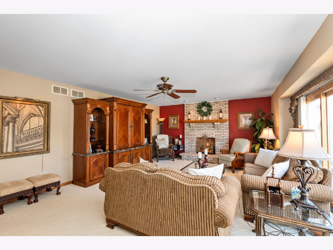
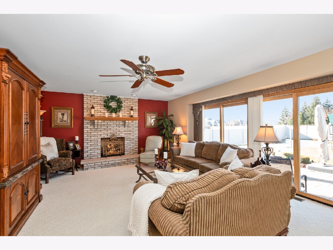
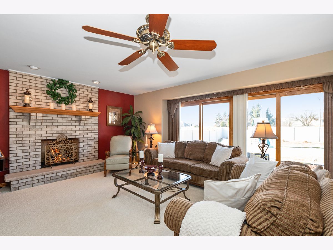
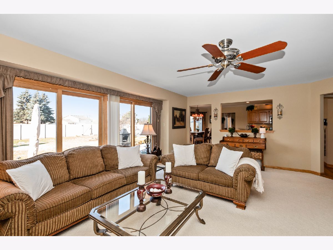
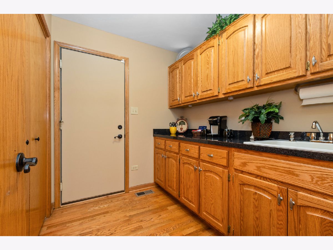
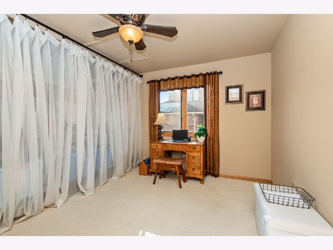
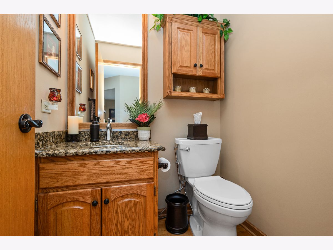
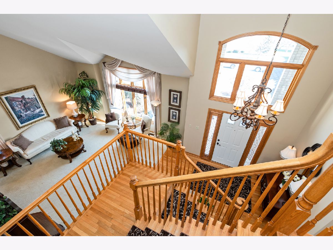
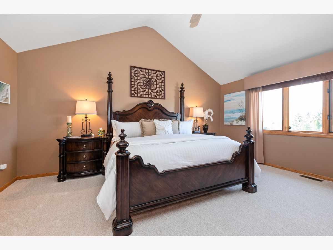
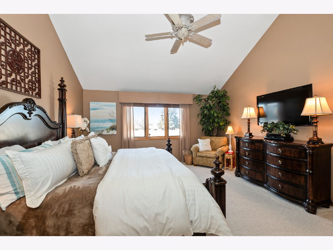
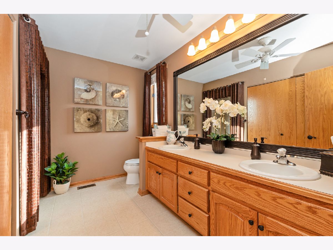
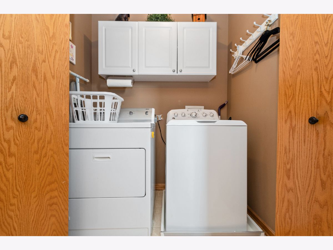
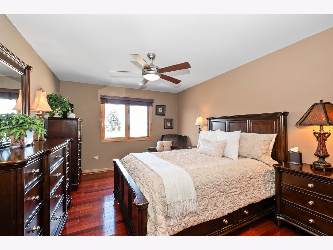
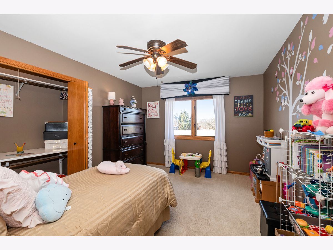
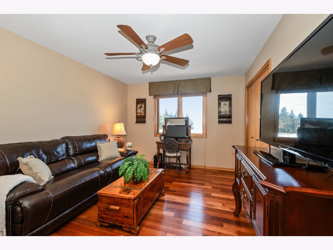
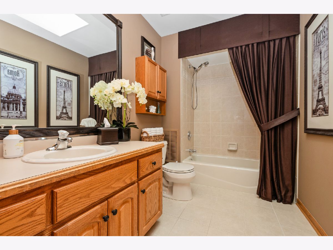
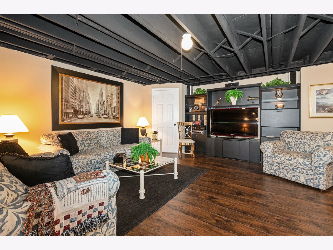
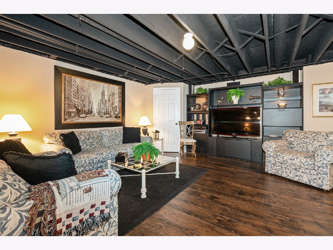
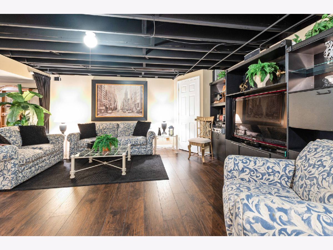
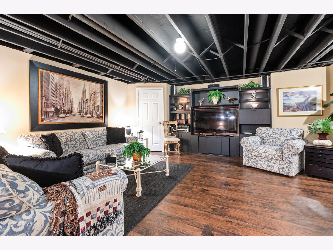
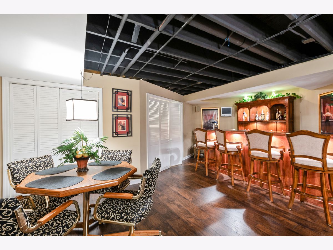
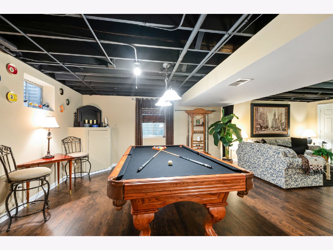
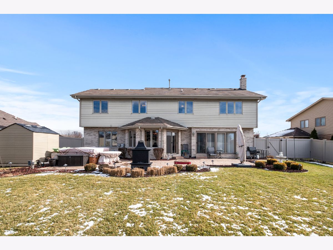
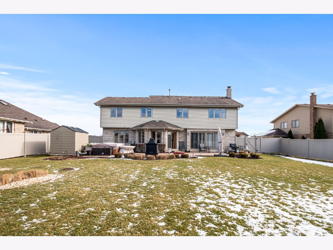
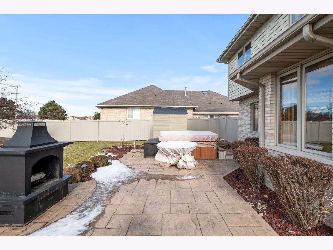
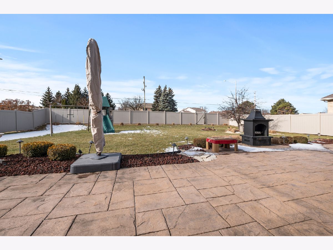
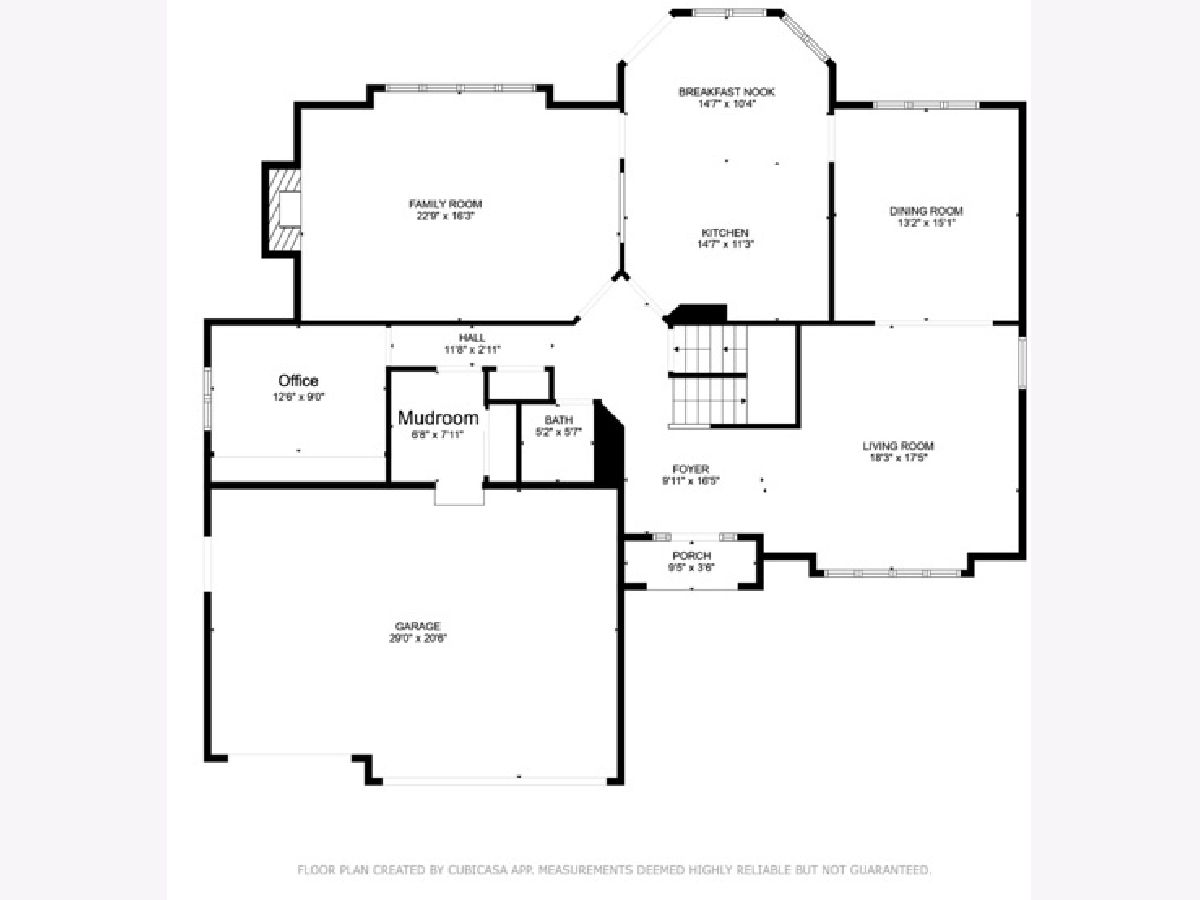
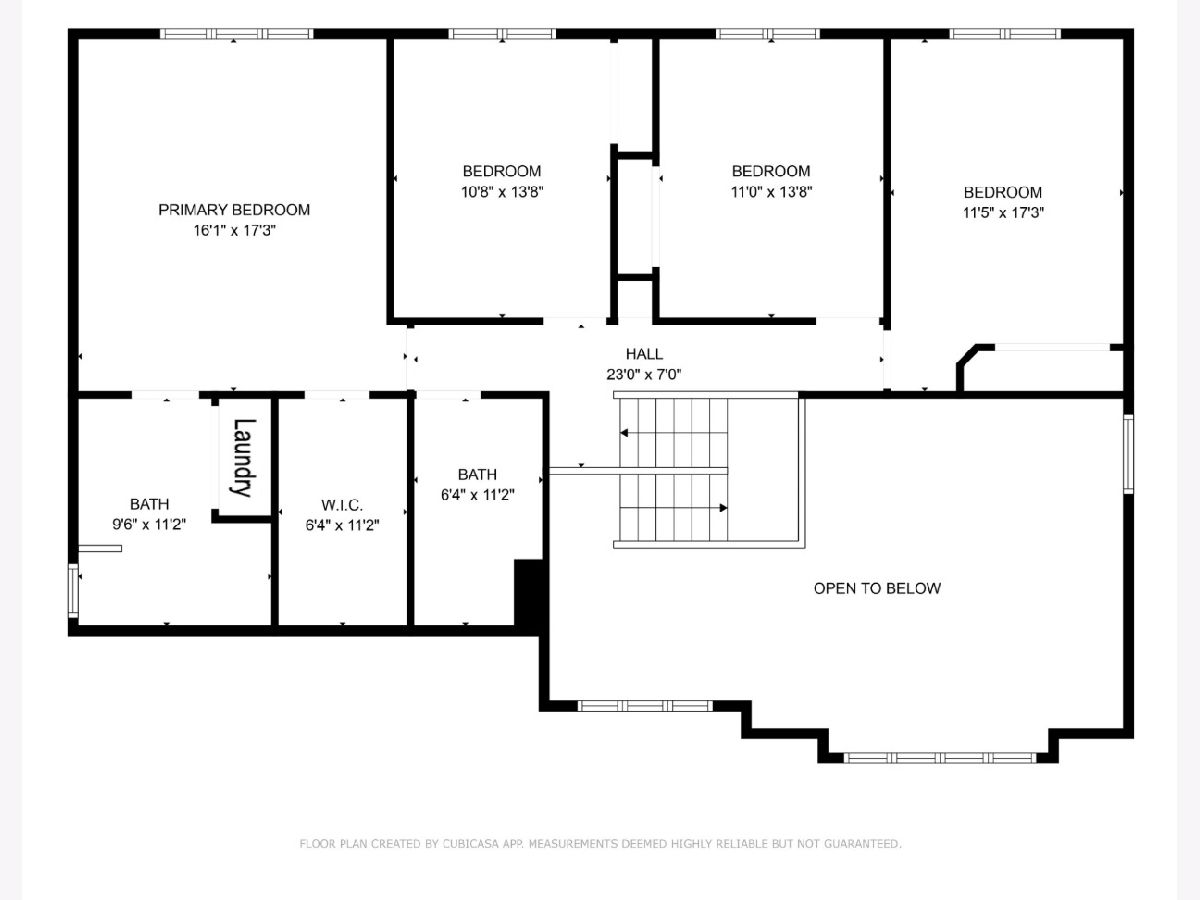
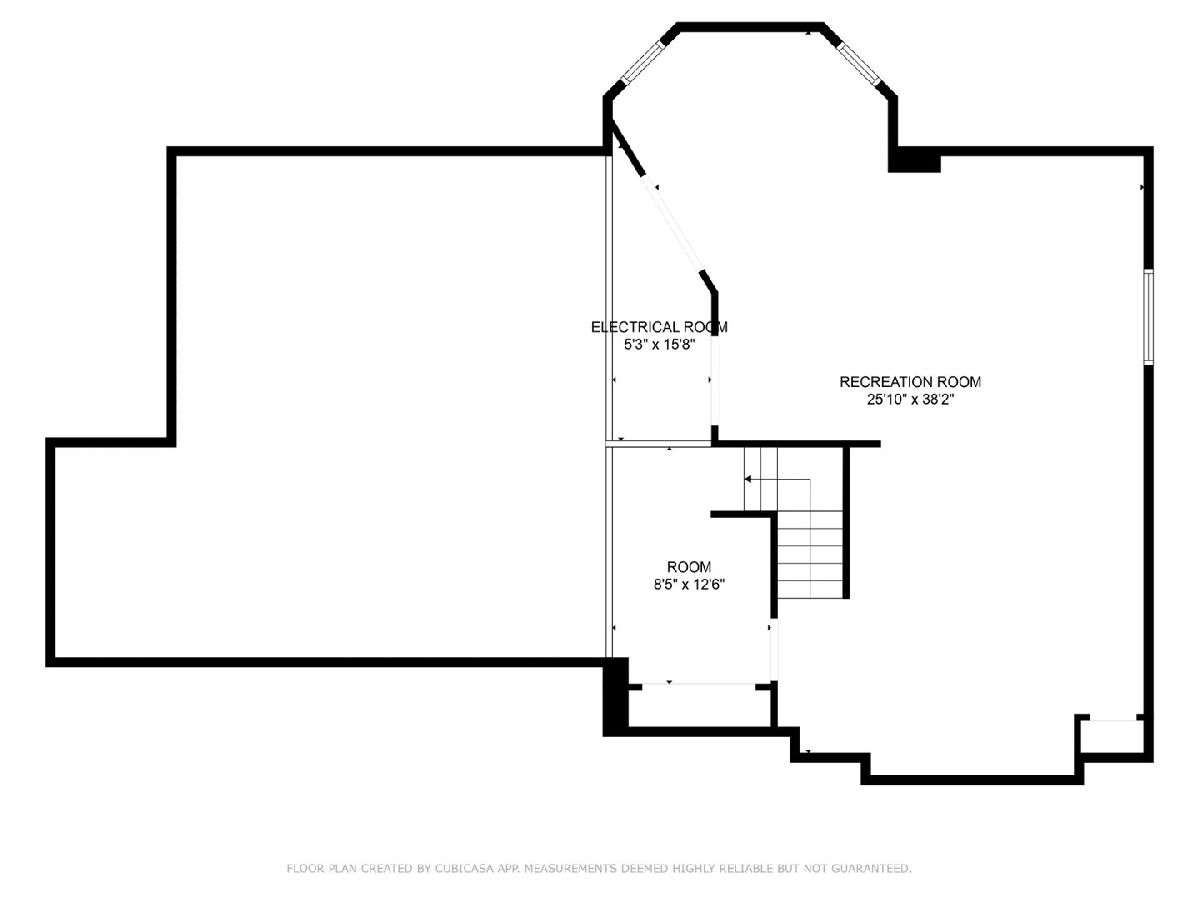
Room Specifics
Total Bedrooms: 4
Bedrooms Above Ground: 4
Bedrooms Below Ground: 0
Dimensions: —
Floor Type: —
Dimensions: —
Floor Type: —
Dimensions: —
Floor Type: —
Full Bathrooms: 3
Bathroom Amenities: —
Bathroom in Basement: 0
Rooms: —
Basement Description: Partially Finished
Other Specifics
| 3 | |
| — | |
| Concrete | |
| — | |
| — | |
| 90X152X86X149 | |
| Pull Down Stair | |
| — | |
| — | |
| — | |
| Not in DB | |
| — | |
| — | |
| — | |
| — |
Tax History
| Year | Property Taxes |
|---|---|
| 2025 | $12,431 |
Contact Agent
Nearby Similar Homes
Nearby Sold Comparables
Contact Agent
Listing Provided By
Century 21 Circle

