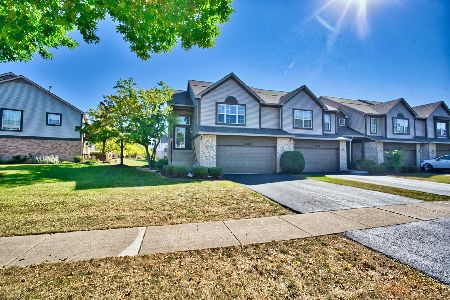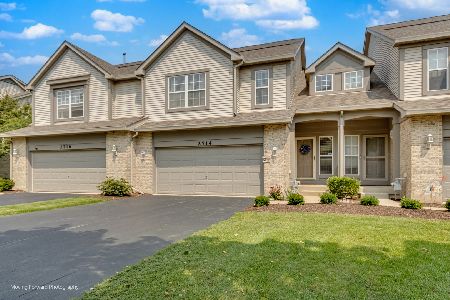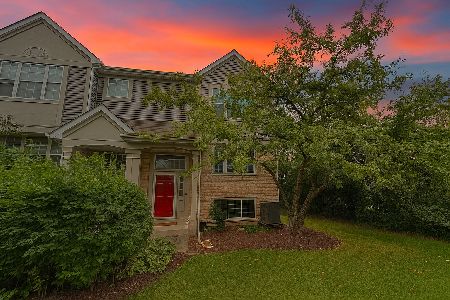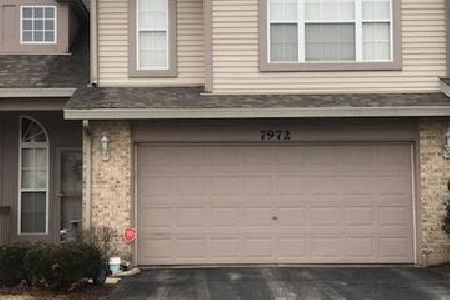7956 Hedgewood Drive, Darien, Illinois 60561
$270,000
|
Sold
|
|
| Status: | Closed |
| Sqft: | 1,773 |
| Cost/Sqft: | $155 |
| Beds: | 2 |
| Baths: | 2 |
| Year Built: | 1998 |
| Property Taxes: | $5,047 |
| Days On Market: | 2359 |
| Lot Size: | 0,00 |
Description
Finally available, an end unit with kitchen bay windows! Spacious 2 bedroom 2.5 bathrooms. Freshly painted and new carpeting. Pull right into your 2 car garage with storage cabinets. Enter first level to den and bedroom with full bath and walk-in closets. Mid-level greet your guests in sun-filled foyer with new light fixture. Comfortable living and dining room with charming gas fireplace and vaulted ceilings. Window treatments are versitle letting the light shine in through siloutte shades or close for the night time privacy. Eat-in kitchen with ample cabinetary and stainless steel appliances. Master suite will not disappoint you, great size walk-in closet, full bath with linen closet. Convenient laundry closet with full size washer and dryer. Hardwood floors in the foyers & kitchen. New light fixtures throughout the living areas and master bathroom. New carpet in upper level. Enjoy the comforts of town home living that is close to major roads, shopping, restaurants and Metra Train.
Property Specifics
| Condos/Townhomes | |
| 2 | |
| — | |
| 1998 | |
| None | |
| — | |
| No | |
| — |
| Du Page | |
| — | |
| 293 / Monthly | |
| Water,Lawn Care,Scavenger,Snow Removal | |
| Lake Michigan | |
| Public Sewer | |
| 10389115 | |
| 0932112007 |
Nearby Schools
| NAME: | DISTRICT: | DISTANCE: | |
|---|---|---|---|
|
Grade School
Elizabeth Ide Elementary School |
66 | — | |
|
Middle School
Lakeview Junior High School |
66 | Not in DB | |
|
High School
North High School |
99 | Not in DB | |
Property History
| DATE: | EVENT: | PRICE: | SOURCE: |
|---|---|---|---|
| 31 Jul, 2019 | Sold | $270,000 | MRED MLS |
| 1 Jun, 2019 | Under contract | $275,000 | MRED MLS |
| 22 May, 2019 | Listed for sale | $275,000 | MRED MLS |
Room Specifics
Total Bedrooms: 2
Bedrooms Above Ground: 2
Bedrooms Below Ground: 0
Dimensions: —
Floor Type: Carpet
Full Bathrooms: 2
Bathroom Amenities: —
Bathroom in Basement: 0
Rooms: Foyer,Walk In Closet
Basement Description: None
Other Specifics
| 2 | |
| — | |
| Asphalt | |
| — | |
| — | |
| COMMON | |
| — | |
| Full | |
| Vaulted/Cathedral Ceilings, Hardwood Floors, First Floor Bedroom, Second Floor Laundry, First Floor Full Bath, Walk-In Closet(s) | |
| Range, Microwave, Dishwasher, Refrigerator | |
| Not in DB | |
| — | |
| — | |
| — | |
| Gas Log |
Tax History
| Year | Property Taxes |
|---|---|
| 2019 | $5,047 |
Contact Agent
Nearby Similar Homes
Nearby Sold Comparables
Contact Agent
Listing Provided By
Berkshire Hathaway HomeServices KoenigRubloff









