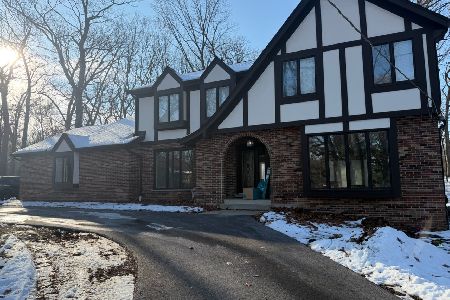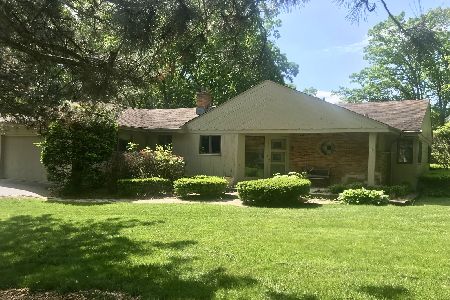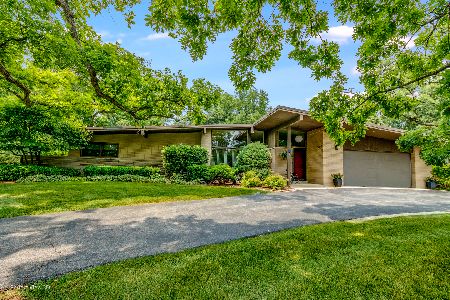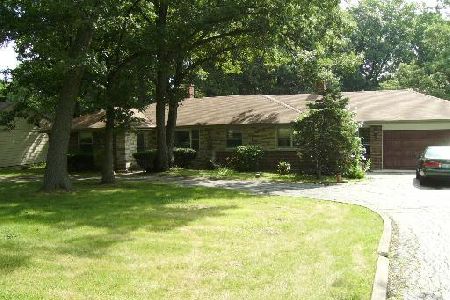7956 Oak Ridge Drive, Palos Park, Illinois 60464
$474,900
|
Sold
|
|
| Status: | Closed |
| Sqft: | 3,146 |
| Cost/Sqft: | $151 |
| Beds: | 4 |
| Baths: | 3 |
| Year Built: | 1968 |
| Property Taxes: | $5,059 |
| Days On Market: | 1761 |
| Lot Size: | 0,49 |
Description
A hidden Gem in the "Park" describes this traditional 2 Story, white brick home with 3-4 spacious bedrooms & 3 full baths, as well a finished basement with storage too! Welcome Home is exactly how you will feel from the moment you enter the front door! The inviting foyer that was newly tiled allows you & your guests plenty of room to be greeted upon entry. Open to the spacious family room that sprawls from the front of the house to the back & offers the most amazing views of the yard, as well as an abundance of natural light. The family room offers hardwood floors, a gas starting/wood-burning & brick faced fireplace, plenty of space for entertaining or a cozy area to enjoy! The main level offers a full updated bathroom that is stylish with subway tiles, a pedestal Kohler sink & toilet, convenient for guests and/or related living, since there is also a large bedroom on the main level too! This bedroom complete with closet space can easily be converted back to a formal living room. There are beautiful French doors leading from this main level bedroom (or living room) to the dining room, which is conveniently located just off the kitchen. The dining room has hardwood floors & a charming chandelier, as well a view of the natural preserves behind! The open kitchen is neutral in decor & offers Corian counter-tops, a tiled back splash, white-washed cabinetry, all appliances: refrigerator, gas oven/range, microwave, dishwasher, & under-cabinet lighting too! There is plenty of space for a kitchen table too! Enjoy the 2 stunning glass door built-in closets to display all your kitchen decor or recipes! Upstairs you will find 3 spacious bedrooms, all with custom closet organizers & 2 full baths. The master bedroom boasts its own private full bath w/linen closet that also has charming glass doors for display, as well as a huge walk-in closet with built-in shelving. The views will take your breath away from the master bedroom windows, which overlooks the yard full of mature trees and lush landscaping, as well as the newer stamped & colored concrete patio. The basement is finished & provides additional living space, a laundry room, & a crawl perfect for storage. Brand new commercial grade hot water heater w/a status light that easily lets you know if something is ever wrong. The laundry room offers built-in shelving, a hanging rod, & a counter top for easy convenience of folding! 6 panel white, solid wood doors & trim throughout entire home! The attached & oversized 2.5 Car Garage offers an attic for storage, a ramp for easy access that can also be easily removed, as well as a newer garage door & smart opener - allowing control from an app on your phone! Won't last long!
Property Specifics
| Single Family | |
| — | |
| Traditional | |
| 1968 | |
| Partial | |
| TRADITIONAL 2 STORY | |
| No | |
| 0.49 |
| Cook | |
| — | |
| — / Not Applicable | |
| None | |
| Lake Michigan | |
| Public Sewer | |
| 11034443 | |
| 23253000590000 |
Nearby Schools
| NAME: | DISTRICT: | DISTANCE: | |
|---|---|---|---|
|
Grade School
Palos East Elementary School |
118 | — | |
|
Middle School
Palos South Middle School |
118 | Not in DB | |
|
High School
Amos Alonzo Stagg High School |
230 | Not in DB | |
Property History
| DATE: | EVENT: | PRICE: | SOURCE: |
|---|---|---|---|
| 11 Jun, 2021 | Sold | $474,900 | MRED MLS |
| 21 Apr, 2021 | Under contract | $474,900 | MRED MLS |
| — | Last price change | $510,000 | MRED MLS |
| 27 Mar, 2021 | Listed for sale | $549,900 | MRED MLS |
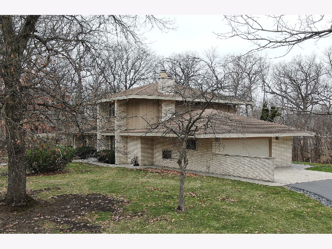
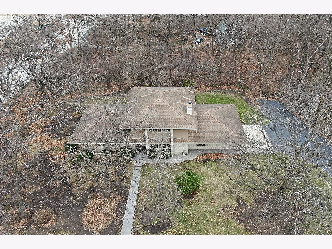
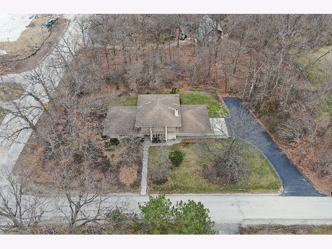
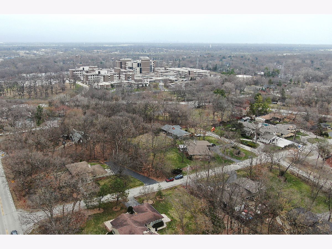
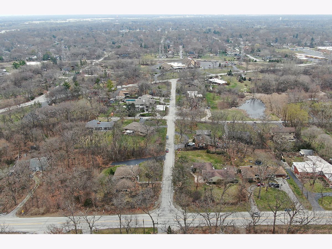
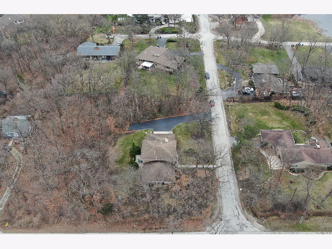
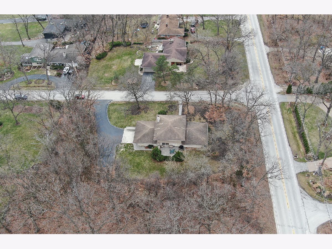
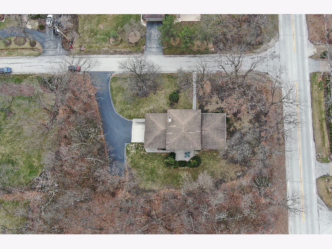
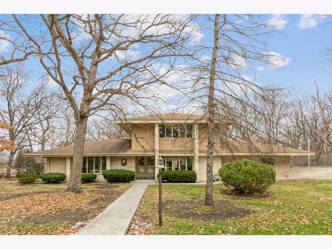
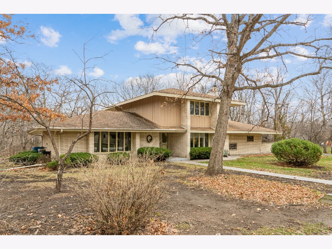
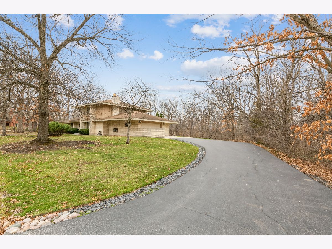
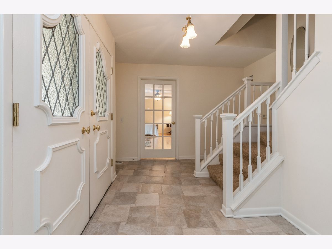
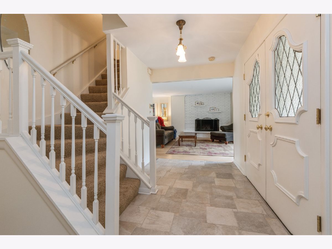
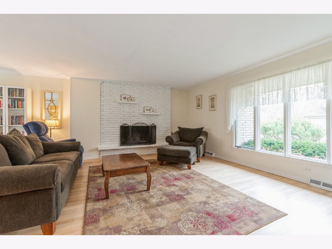
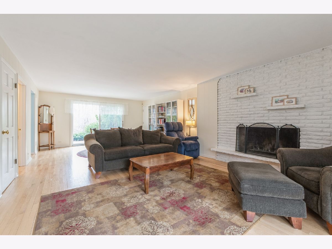
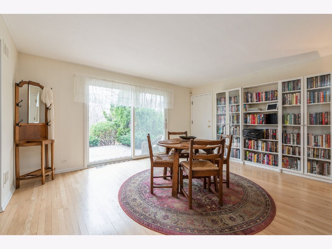
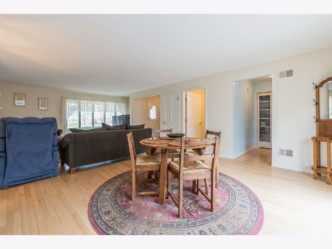
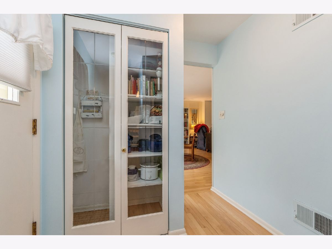
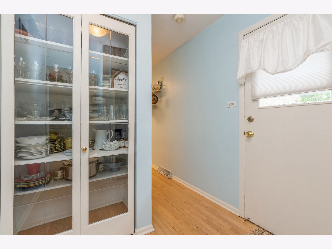
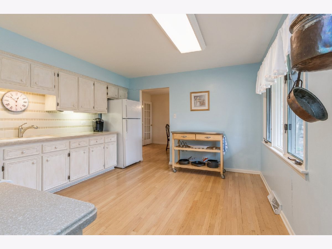
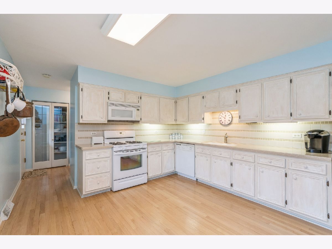
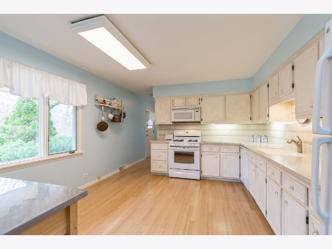
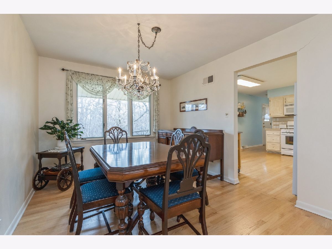
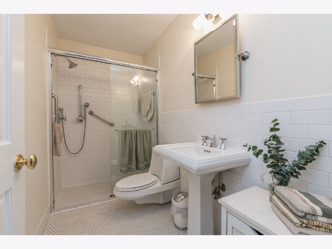
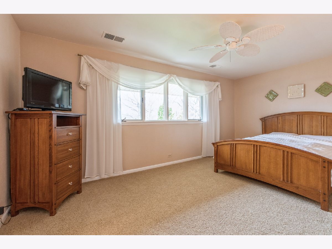
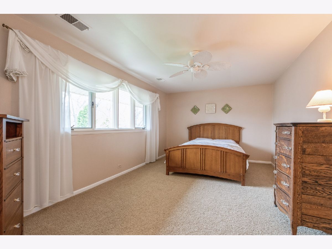
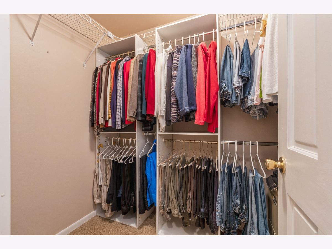
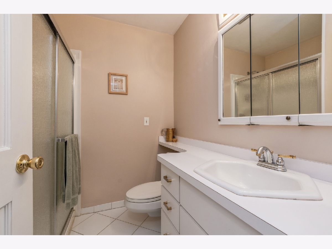
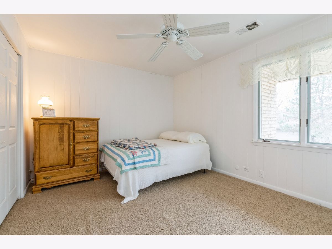
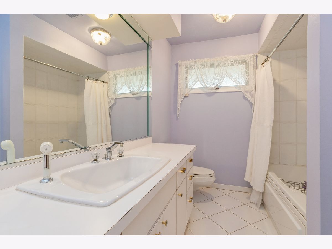
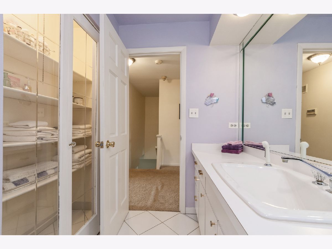
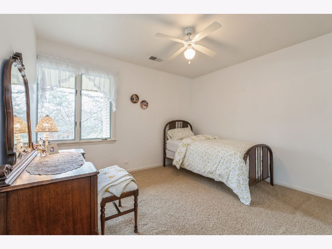
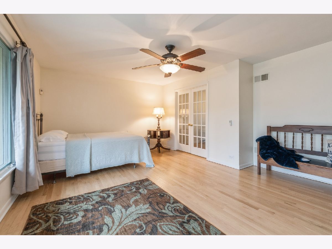
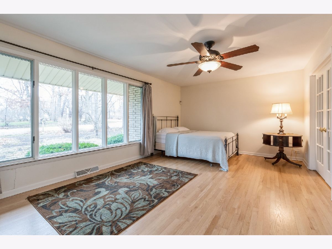
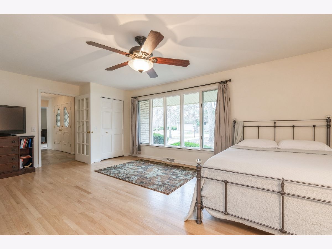
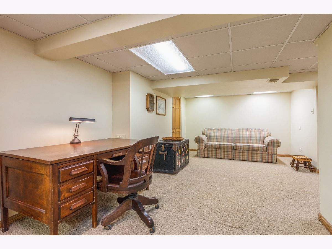
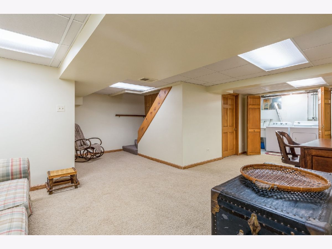
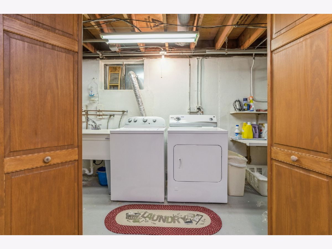
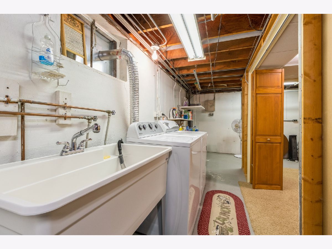
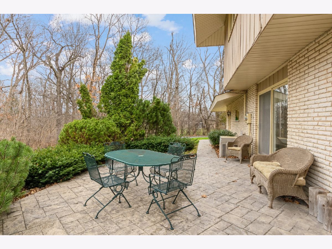
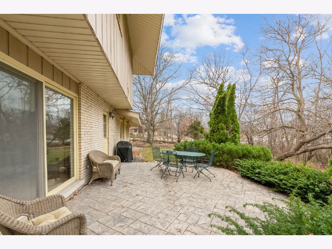
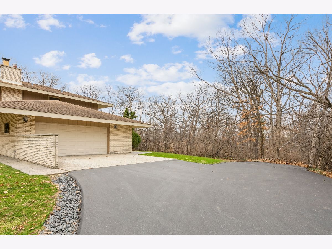
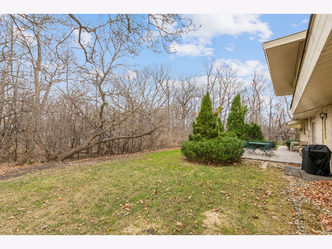
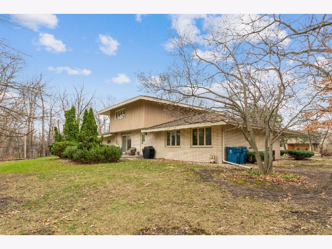
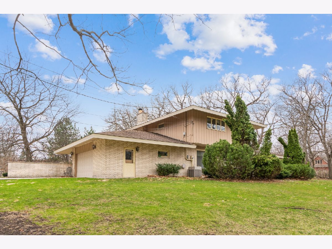
Room Specifics
Total Bedrooms: 4
Bedrooms Above Ground: 4
Bedrooms Below Ground: 0
Dimensions: —
Floor Type: Carpet
Dimensions: —
Floor Type: Carpet
Dimensions: —
Floor Type: Hardwood
Full Bathrooms: 3
Bathroom Amenities: Whirlpool,Soaking Tub
Bathroom in Basement: 0
Rooms: Foyer,Storage,Walk In Closet,Storage
Basement Description: Finished,Crawl,Rec/Family Area,Storage Space
Other Specifics
| 2.5 | |
| Concrete Perimeter | |
| Asphalt,Concrete,Side Drive | |
| Patio, Stamped Concrete Patio, Storms/Screens | |
| Corner Lot,Nature Preserve Adjacent,Landscaped,Wooded,Mature Trees,Backs to Trees/Woods,Level | |
| 104 X 200 | |
| Unfinished | |
| Full | |
| Hardwood Floors, First Floor Bedroom, In-Law Arrangement, First Floor Full Bath, Built-in Features, Walk-In Closet(s), Some Carpeting, Some Window Treatmnt, Some Wood Floors, Separate Dining Room | |
| Range, Microwave, Dishwasher, Refrigerator, Washer, Dryer, Gas Cooktop, Gas Oven | |
| Not in DB | |
| Street Lights, Street Paved | |
| — | |
| — | |
| Wood Burning, Gas Starter, Includes Accessories |
Tax History
| Year | Property Taxes |
|---|---|
| 2021 | $5,059 |
Contact Agent
Nearby Sold Comparables
Contact Agent
Listing Provided By
Coldwell Banker Realty

