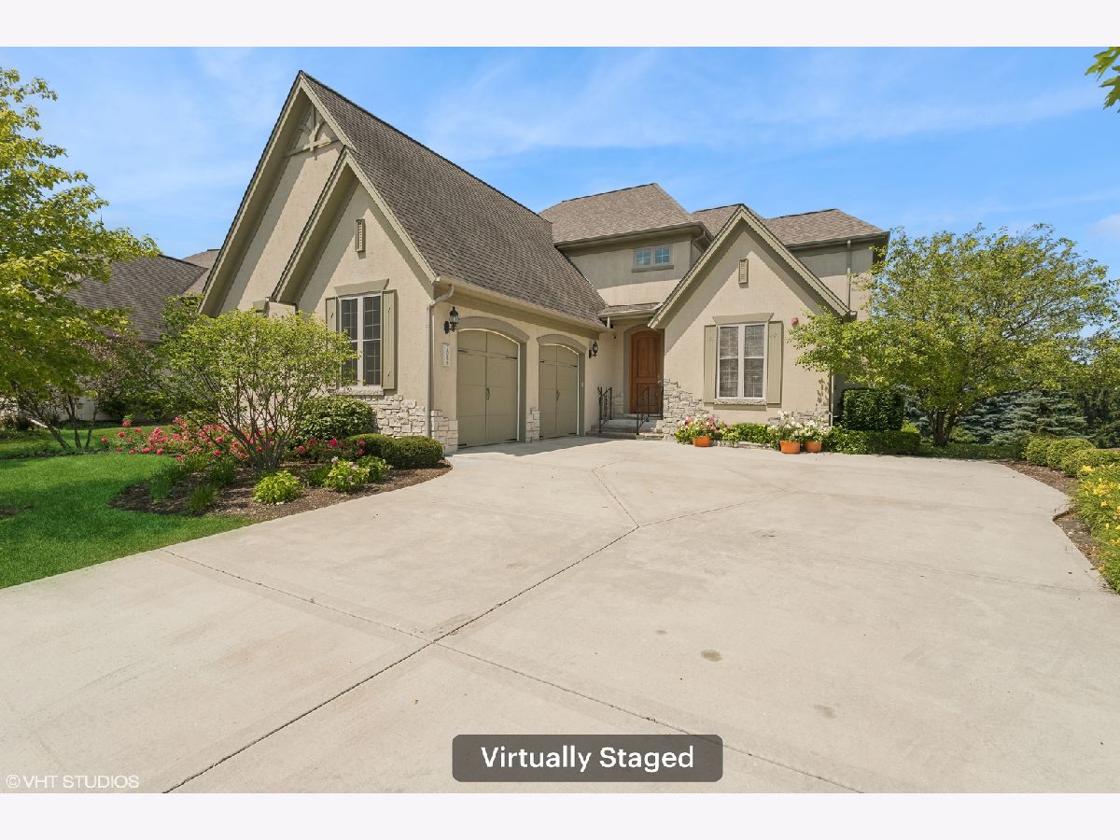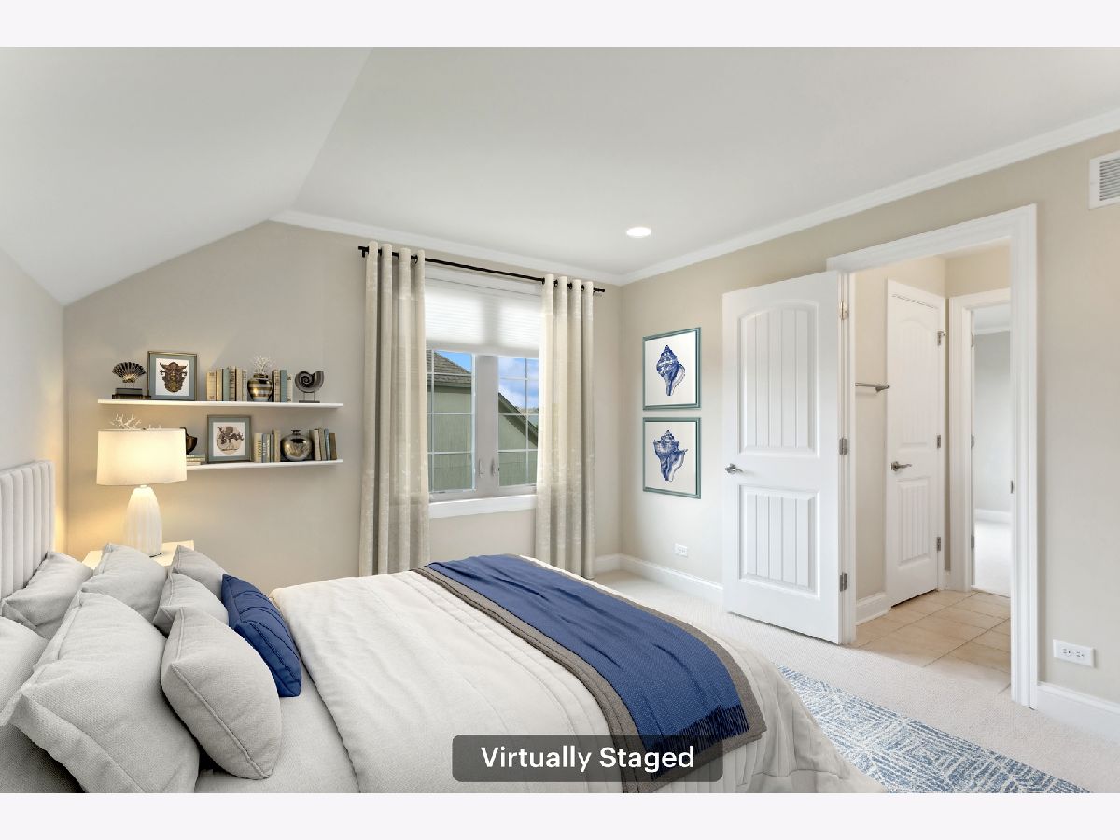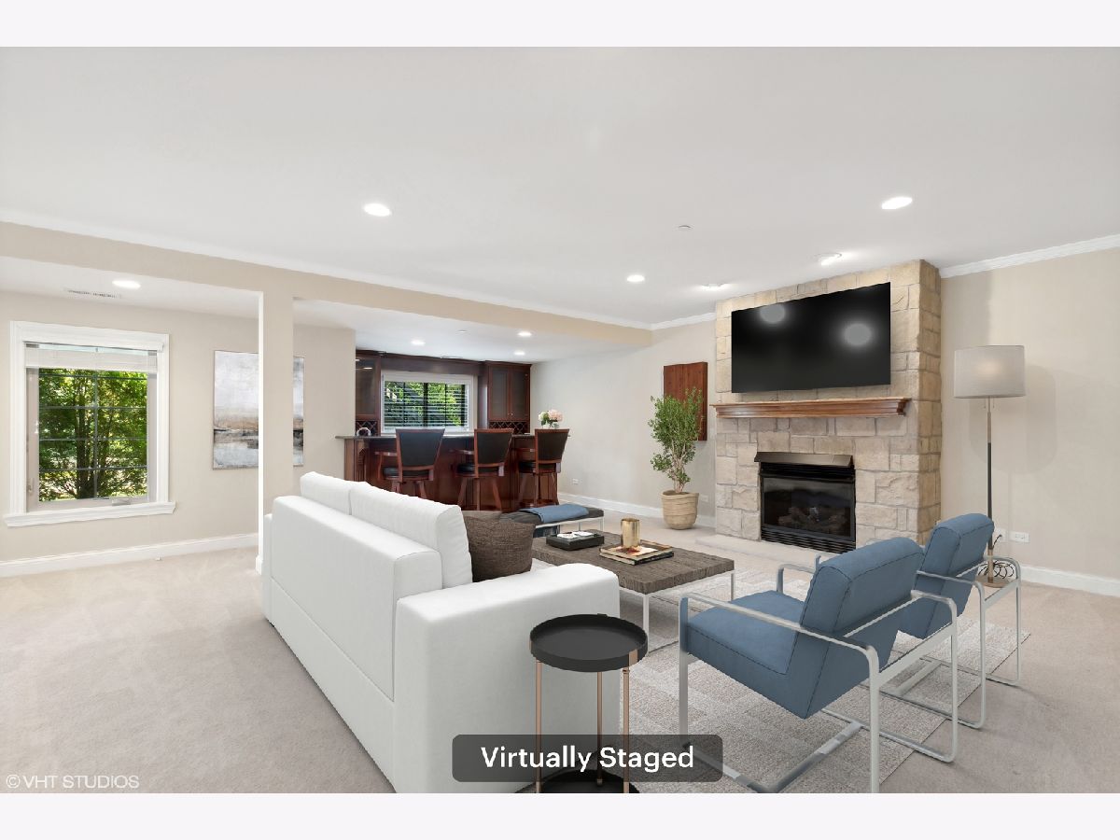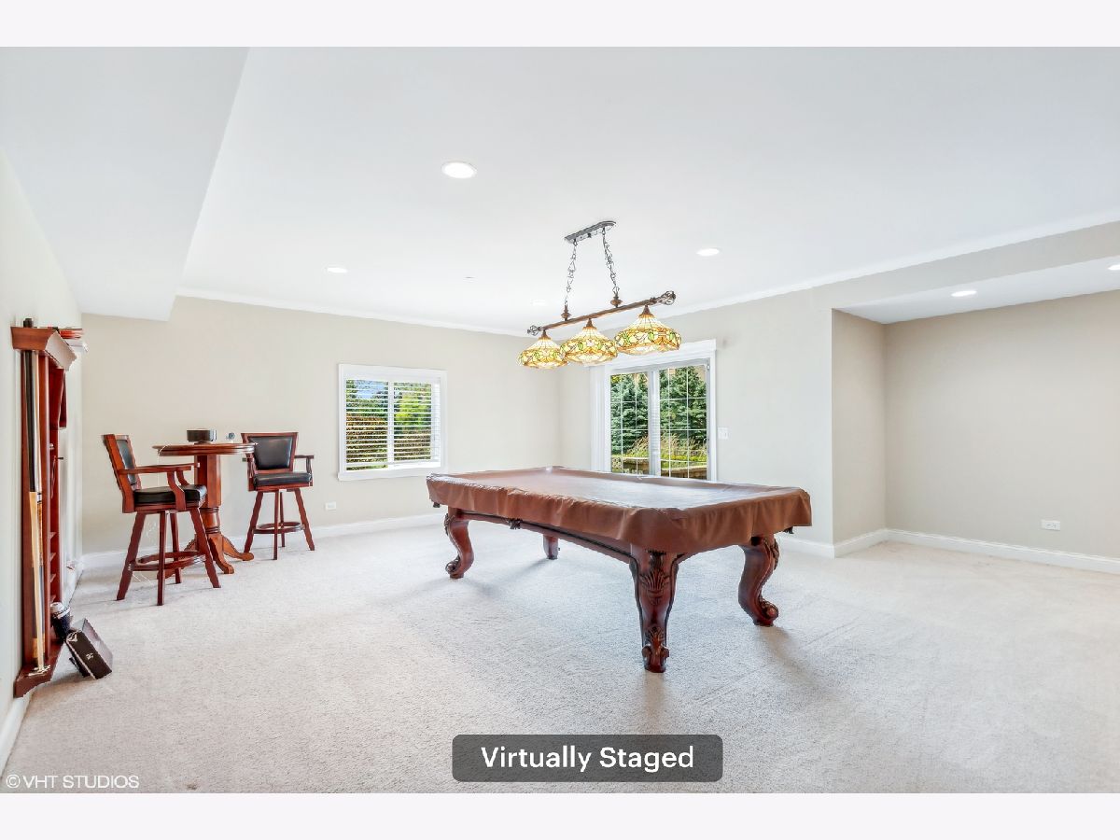7956 Savoy Club Court, Burr Ridge, Illinois 60527
$1,225,000
|
Sold
|
|
| Status: | Closed |
| Sqft: | 3,600 |
| Cost/Sqft: | $333 |
| Beds: | 3 |
| Baths: | 4 |
| Year Built: | 2012 |
| Property Taxes: | $14,236 |
| Days On Market: | 572 |
| Lot Size: | 0,00 |
Description
Gorgeous home in sought after Savoy Club. Walk out patio, and deck off of the kitchen. Water view with fountain/a lot of greenery, very private and quiet. Neighborhood social events. 3 minute drive, 15 min walk to Burr Ridge Village with wonderful amenities; Kohler spa, Sephora, Starbucks, grocery stores, restaurants, renowned Capri restaurant, boutiques, Cycle Bar, Chase Bank, etc. 4 minute drive to 55 and 294. Drive to city in less than 30 min in non-rush hour. Midway 20 minutes. O'Hare 30 min. Professional landscaping, snow removal, trash removal all included in monthly assessment. 18 foot ceilings in living room, stone fireplace in the great room. Hardwood floors throughout 1st floor except master which has cozy carpet. Gourmet Kitchen has large island, many windows for fantastic light, this home has total privacy and pond/greenery. Fantastic huge pantry, side by side washer/dryer in a separate laundry room with cabinets, Formal dining room, Storage in basement is very generous. 1st floor primary bedroom suite with a private bath, 2 sinks with plenty of counter and storage space, linen closet, soaking tub and an upgraded, oversized walk in shower inc a shower seat, 2 Huge walk in closets. 2nd floor has the 3rd and 4th bedrooms, loft area (which overlooks the foyer and the great room),and a huge den which was an upgrade. This could be a 5th bedroom, den, playroom, etc. Brand new carpet and paint throughout. Walk out patio, and deck off of the kitchen. Water view with fountain/a lot of greenery, very private and quiet. Neighborhood social events. This is a 1 owner home and has been impeccably maintained.
Property Specifics
| Single Family | |
| — | |
| — | |
| 2012 | |
| — | |
| NAPLES | |
| Yes | |
| — |
| Cook | |
| Savoy Club | |
| 495 / Monthly | |
| — | |
| — | |
| — | |
| 12090934 | |
| 18312110140000 |
Nearby Schools
| NAME: | DISTRICT: | DISTANCE: | |
|---|---|---|---|
|
Grade School
Pleasantdale Elementary School |
107 | — | |
|
Middle School
Pleasantdale Middle School |
107 | Not in DB | |
|
High School
Lyons Twp High School |
204 | Not in DB | |
Property History
| DATE: | EVENT: | PRICE: | SOURCE: |
|---|---|---|---|
| 14 Jun, 2013 | Sold | $882,389 | MRED MLS |
| 18 Aug, 2012 | Under contract | $833,710 | MRED MLS |
| 18 Aug, 2012 | Listed for sale | $833,710 | MRED MLS |
| 16 Jul, 2024 | Sold | $1,225,000 | MRED MLS |
| 26 Jun, 2024 | Under contract | $1,200,000 | MRED MLS |
| 24 Jun, 2024 | Listed for sale | $1,200,000 | MRED MLS |



















Room Specifics
Total Bedrooms: 4
Bedrooms Above Ground: 3
Bedrooms Below Ground: 1
Dimensions: —
Floor Type: —
Dimensions: —
Floor Type: —
Dimensions: —
Floor Type: —
Full Bathrooms: 4
Bathroom Amenities: Separate Shower,Double Sink,Soaking Tub
Bathroom in Basement: 1
Rooms: —
Basement Description: Finished,Exterior Access
Other Specifics
| 2.5 | |
| — | |
| Concrete,Side Drive | |
| — | |
| — | |
| 3825 | |
| — | |
| — | |
| — | |
| — | |
| Not in DB | |
| — | |
| — | |
| — | |
| — |
Tax History
| Year | Property Taxes |
|---|---|
| 2024 | $14,236 |
Contact Agent
Nearby Similar Homes
Nearby Sold Comparables
Contact Agent
Listing Provided By
@properties Christie's International Real Estate









