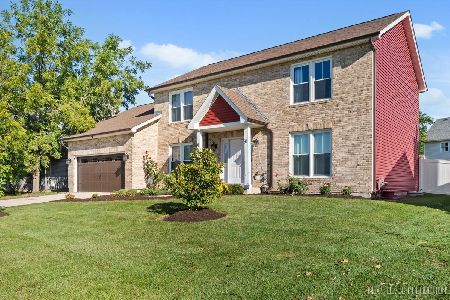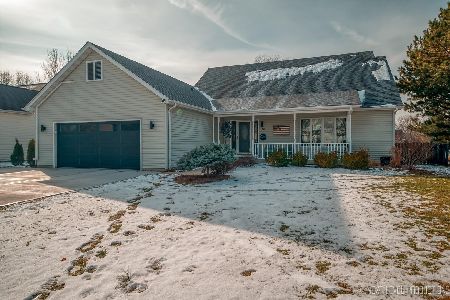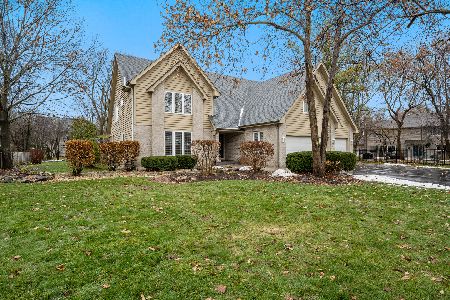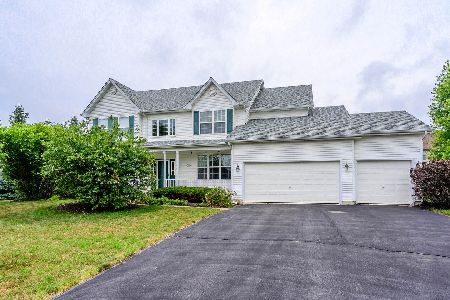796 Doral Lane, North Aurora, Illinois 60542
$305,000
|
Sold
|
|
| Status: | Closed |
| Sqft: | 2,240 |
| Cost/Sqft: | $141 |
| Beds: | 4 |
| Baths: | 3 |
| Year Built: | 2000 |
| Property Taxes: | $8,876 |
| Days On Market: | 2690 |
| Lot Size: | 0,27 |
Description
Gorgeous 4 bed/2.1 bath home in the beautiful lakeside community of Banbury Ridge! Situated on a large lot w/beautiful lake views, this home is meticulous and ready to be occupied. Elegant two-story foyer, living room and dining room! Soaring two-story windows bathe this open floor plan area in natural light! Kitchen boasts abundant cabinetry, island with breakfast bar and table space with lake views from the sliding glass door that also provides access to beautiful concrete patio and sprawling fenced-in back yard! Family room boasting beautiful custom trim & fireplace! Romantic master suite with private sitting area, large walk-in closet & luxurious master bath! Additional spacious bedrooms & full bath complete the 2nd floor. Expansive basement provides the perfect rec room, exercise room and office! Gorgeous millwork & custom window treatments! 4 car or 2 car/1 boat garage! Ideal for boating or car enthusiasts! This is the one you've been waiting for!
Property Specifics
| Single Family | |
| — | |
| Traditional | |
| 2000 | |
| Full | |
| THE VILLA | |
| No | |
| 0.27 |
| Kane | |
| Banbury Ridge | |
| 200 / Annual | |
| Insurance,Other | |
| Public | |
| Public Sewer | |
| 10072257 | |
| 1234254015 |
Nearby Schools
| NAME: | DISTRICT: | DISTANCE: | |
|---|---|---|---|
|
Grade School
Schneider Elementary School |
129 | — | |
|
Middle School
Herget Middle School |
129 | Not in DB | |
|
High School
West Aurora High School |
129 | Not in DB | |
Property History
| DATE: | EVENT: | PRICE: | SOURCE: |
|---|---|---|---|
| 28 Feb, 2019 | Sold | $305,000 | MRED MLS |
| 29 Dec, 2018 | Under contract | $315,000 | MRED MLS |
| 5 Sep, 2018 | Listed for sale | $315,000 | MRED MLS |
Room Specifics
Total Bedrooms: 4
Bedrooms Above Ground: 4
Bedrooms Below Ground: 0
Dimensions: —
Floor Type: Carpet
Dimensions: —
Floor Type: Carpet
Dimensions: —
Floor Type: Carpet
Full Bathrooms: 3
Bathroom Amenities: Double Sink
Bathroom in Basement: 0
Rooms: Office,Play Room,Exercise Room,Foyer
Basement Description: Partially Finished
Other Specifics
| 4 | |
| Concrete Perimeter | |
| Asphalt | |
| Stamped Concrete Patio, Storms/Screens | |
| Water View | |
| 104 X 119 | |
| — | |
| Full | |
| Vaulted/Cathedral Ceilings, Hardwood Floors | |
| Range, Microwave, Dishwasher, Refrigerator, Washer, Dryer, Disposal | |
| Not in DB | |
| Sidewalks, Street Lights, Street Paved | |
| — | |
| — | |
| Wood Burning, Gas Starter |
Tax History
| Year | Property Taxes |
|---|---|
| 2019 | $8,876 |
Contact Agent
Nearby Similar Homes
Nearby Sold Comparables
Contact Agent
Listing Provided By
Coldwell Banker Residential Brokerage










