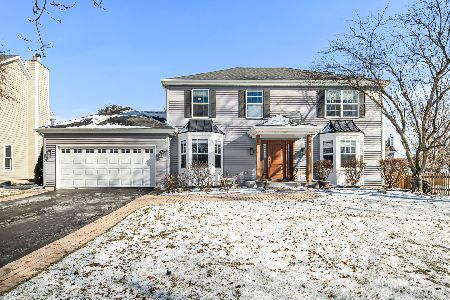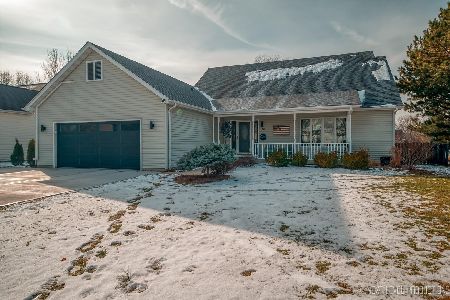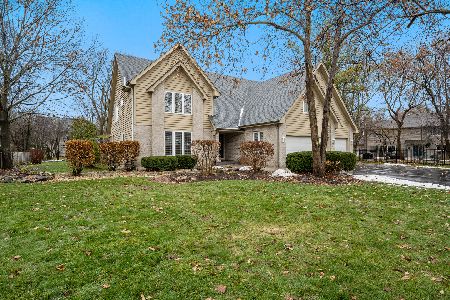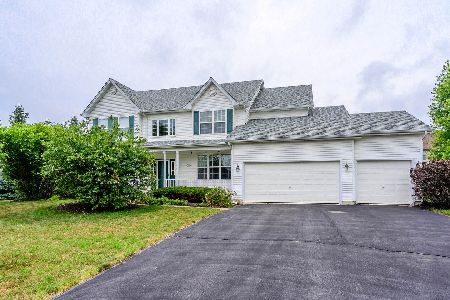520 Hammer Lane, North Aurora, Illinois 60542
$323,000
|
Sold
|
|
| Status: | Closed |
| Sqft: | 1,843 |
| Cost/Sqft: | $179 |
| Beds: | 3 |
| Baths: | 2 |
| Year Built: | 2001 |
| Property Taxes: | $7,442 |
| Days On Market: | 2195 |
| Lot Size: | 0,25 |
Description
Look No Further! You'll be amazed at this beautiful 3-bedroom, 2-full bathroom ranch home with an open floor plan and hardwood floors. Entertain in the bright and sunny kitchen with new granite counter tops and tiled back-splash, ample storage space, stainless steel appliances and an eating area that lets you walk out onto the brick paved patio overlooking a peaceful pond. Family room boasts a brick fireplace, cathedral ceilings and beautiful pond views. Relax in the huge master bedroom with tray ceiling or soak in the luxurious master bathroom with whirlpool tub, 2 sinks and a separate shower. This home is wheelchair accessible with extra wide doors, a ramp through the garage and has a handicap bathroom for ease of use. Spacious laundry room includes washer, dryer, utility sink and cabinets for extra storage. There is also a full basement with high ceilings to use as storage or finish for even more living space. Sprinkler system. New roof in 2014 and water heater in 2016 AGENTS AND/OR PERSPECTIVE BUYERS EXPOSED TO COVID 19 OR WITH A COUGH OR FEVER ARE NOT TO ENTER THE HOME UNTIL THEY RECEIVE MEDICAL CLEARANCE.
Property Specifics
| Single Family | |
| — | |
| Ranch | |
| 2001 | |
| Full | |
| — | |
| Yes | |
| 0.25 |
| Kane | |
| Banbury Ridge | |
| 200 / Annual | |
| None | |
| Public | |
| Public Sewer | |
| 10609811 | |
| 1234254013 |
Nearby Schools
| NAME: | DISTRICT: | DISTANCE: | |
|---|---|---|---|
|
Grade School
Schneider Elementary School |
129 | — | |
|
Middle School
Herget Middle School |
129 | Not in DB | |
|
High School
West Aurora High School |
129 | Not in DB | |
Property History
| DATE: | EVENT: | PRICE: | SOURCE: |
|---|---|---|---|
| 24 Apr, 2020 | Sold | $323,000 | MRED MLS |
| 6 Feb, 2020 | Under contract | $329,000 | MRED MLS |
| 13 Jan, 2020 | Listed for sale | $329,000 | MRED MLS |
Room Specifics
Total Bedrooms: 3
Bedrooms Above Ground: 3
Bedrooms Below Ground: 0
Dimensions: —
Floor Type: Carpet
Dimensions: —
Floor Type: Hardwood
Full Bathrooms: 2
Bathroom Amenities: Whirlpool,Separate Shower,Handicap Shower,Double Sink
Bathroom in Basement: 0
Rooms: No additional rooms
Basement Description: Unfinished
Other Specifics
| 2 | |
| Concrete Perimeter | |
| Asphalt | |
| Patio, Brick Paver Patio | |
| Pond(s) | |
| 140X77X120X53X12X34 | |
| — | |
| Full | |
| Vaulted/Cathedral Ceilings, Hardwood Floors | |
| Range, Microwave, Dishwasher, Refrigerator, Washer, Dryer, Disposal | |
| Not in DB | |
| Park, Sidewalks, Street Lights, Street Paved | |
| — | |
| — | |
| Gas Log, Gas Starter |
Tax History
| Year | Property Taxes |
|---|---|
| 2020 | $7,442 |
Contact Agent
Nearby Similar Homes
Nearby Sold Comparables
Contact Agent
Listing Provided By
Keller Williams Inspire










