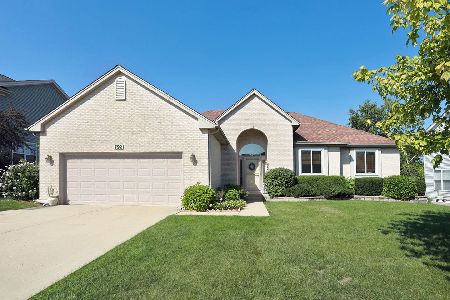796 Red Barn Lane, Elgin, Illinois 60124
$295,000
|
Sold
|
|
| Status: | Closed |
| Sqft: | 2,414 |
| Cost/Sqft: | $124 |
| Beds: | 5 |
| Baths: | 4 |
| Year Built: | 2000 |
| Property Taxes: | $7,386 |
| Days On Market: | 2810 |
| Lot Size: | 0,23 |
Description
Your dream home awaits! Updated & in desirable Columbine subdivision ready for new owners! 2 story foyer welcomes you home. Formal living room & dining room provides perfect space for entertaining. Eat in kitchen features an abundance of solid cabinetry, center island with breakfast bar, newer appliances & opens to family room with cozy fireplace! Master suite boasts soaring ceilings, sitting area with reading knook, walk in closet & private bath with soaking tub, separate shower & double sink vanity! 4 additional bedrooms offer plenty of space for your family! New carpet throughout 2nd level! Walk out basement allows for the perfect in-law arrangement with family room area, bar area & bedroom! Backyard is your own oasis with newer raised deck, brick paver patio, huge pool & tons of room to roam! Other upgrades include new paint, roof & siding in 2013, new doors, window glass, pool pump, & washer & dryer! You don't want to pass this one up!
Property Specifics
| Single Family | |
| — | |
| — | |
| 2000 | |
| Full,English | |
| SILVERTON | |
| No | |
| 0.23 |
| Kane | |
| Columbine Square | |
| 25 / Annual | |
| Other | |
| Public | |
| Public Sewer | |
| 09995279 | |
| 0628152003 |
Nearby Schools
| NAME: | DISTRICT: | DISTANCE: | |
|---|---|---|---|
|
Grade School
Otter Creek Elementary School |
46 | — | |
|
Middle School
Abbott Middle School |
46 | Not in DB | |
|
High School
South Elgin High School |
46 | Not in DB | |
Property History
| DATE: | EVENT: | PRICE: | SOURCE: |
|---|---|---|---|
| 14 Aug, 2018 | Sold | $295,000 | MRED MLS |
| 27 Jun, 2018 | Under contract | $299,000 | MRED MLS |
| 22 Jun, 2018 | Listed for sale | $299,000 | MRED MLS |
Room Specifics
Total Bedrooms: 5
Bedrooms Above Ground: 5
Bedrooms Below Ground: 0
Dimensions: —
Floor Type: Carpet
Dimensions: —
Floor Type: Carpet
Dimensions: —
Floor Type: Carpet
Dimensions: —
Floor Type: —
Full Bathrooms: 4
Bathroom Amenities: Separate Shower,Double Sink,Soaking Tub
Bathroom in Basement: 1
Rooms: Bedroom 5,Eating Area,Recreation Room,Foyer,Sitting Room
Basement Description: Finished
Other Specifics
| 2.5 | |
| Concrete Perimeter | |
| Asphalt | |
| Balcony, Deck, Porch, Brick Paver Patio | |
| — | |
| 10,008 SQ FT | |
| Unfinished | |
| Full | |
| Vaulted/Cathedral Ceilings, Hardwood Floors, In-Law Arrangement | |
| Range, Microwave, Dishwasher, Refrigerator, Washer, Dryer, Disposal | |
| Not in DB | |
| Sidewalks, Street Lights, Street Paved | |
| — | |
| — | |
| Gas Log |
Tax History
| Year | Property Taxes |
|---|---|
| 2018 | $7,386 |
Contact Agent
Nearby Similar Homes
Nearby Sold Comparables
Contact Agent
Listing Provided By
RE/MAX Suburban










