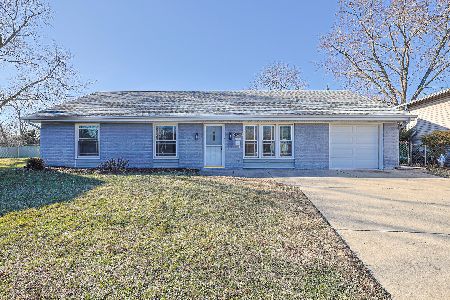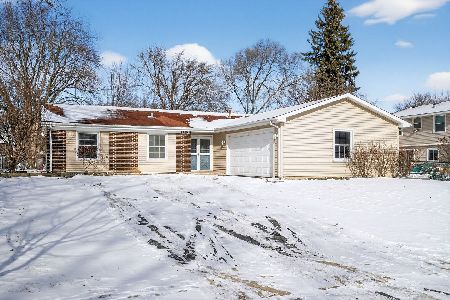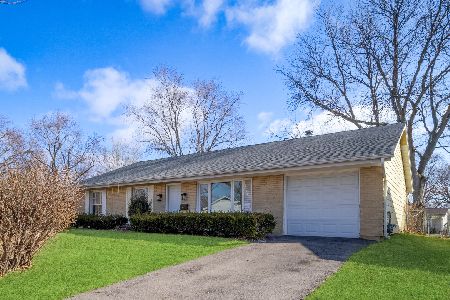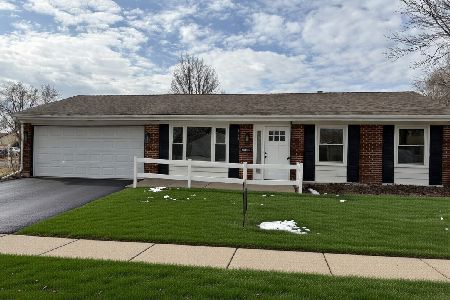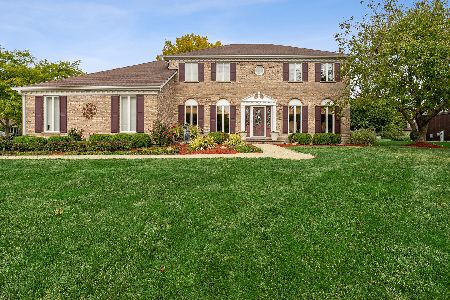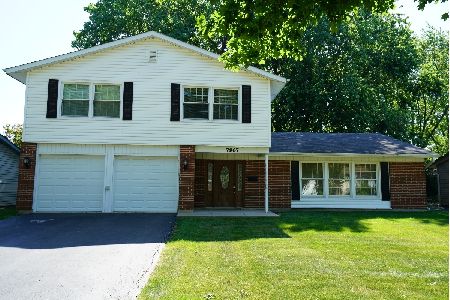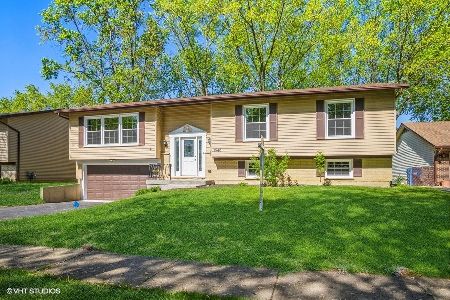7967 Kingsbury Drive, Hanover Park, Illinois 60133
$415,000
|
Sold
|
|
| Status: | Closed |
| Sqft: | 2,400 |
| Cost/Sqft: | $171 |
| Beds: | 5 |
| Baths: | 3 |
| Year Built: | 1970 |
| Property Taxes: | $4,696 |
| Days On Market: | 1234 |
| Lot Size: | 0,19 |
Description
Imagine the memories you and your loved ones will make in this fully remodeled, AWESOME 5-bedroom, open-floor concept home located on a tree-lined street. The covered porch entry-way and new majestic leaded-glass entryway welcome all who enter this 2-story home. Large foyer leads to a designer Quartzite open-concept kitchen which is adjacent to dining and Living rooms making an impressive area to relax and entertain. Convenient new sliding glass door off of the dining area leads to an expansive deck. Nearby the Family room has a new sliding glass door that also leads to the large deck overlooking the private landscaped fenced yard with mature trees. On the first floor, enjoy the extra large Laundry, Utility Room. With all 5 Bedrooms on the upper level this highly desired home will not last long. Located near parks with award winning District 54 and 211 Schools, your home has new stainless steel designer kitchen appliances 2022, new washer front load washer and dryer, 2022, internet enabled Refrigerator and Bluetooth enabled upstairs bathroom lights, new windows, new roof 2007, new Garage Door 2010 and is located near Metra, parks, Schools, Shopping, Expressways and more. Come experience your new home asap and start packing. Quick close possible.
Property Specifics
| Single Family | |
| — | |
| — | |
| 1970 | |
| — | |
| BRITTANY | |
| No | |
| 0.19 |
| Cook | |
| Hanover Highlands | |
| 0 / Not Applicable | |
| — | |
| — | |
| — | |
| 11651508 | |
| 07301050450000 |
Nearby Schools
| NAME: | DISTRICT: | DISTANCE: | |
|---|---|---|---|
|
Grade School
Albert Einstein Elementary Schoo |
54 | — | |
|
Middle School
Jane Addams Junior High School |
54 | Not in DB | |
|
High School
Hoffman Estates High School |
211 | Not in DB | |
Property History
| DATE: | EVENT: | PRICE: | SOURCE: |
|---|---|---|---|
| 20 Jul, 2022 | Sold | $260,000 | MRED MLS |
| 26 Jun, 2022 | Under contract | $299,900 | MRED MLS |
| 22 Jun, 2022 | Listed for sale | $299,900 | MRED MLS |
| 22 Nov, 2022 | Sold | $415,000 | MRED MLS |
| 2 Nov, 2022 | Under contract | $409,900 | MRED MLS |
| 12 Oct, 2022 | Listed for sale | $409,900 | MRED MLS |
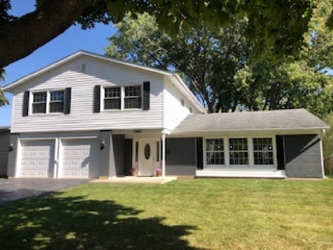
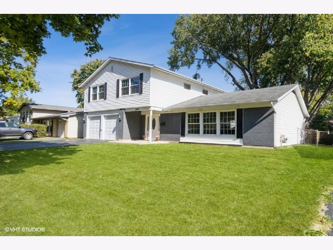
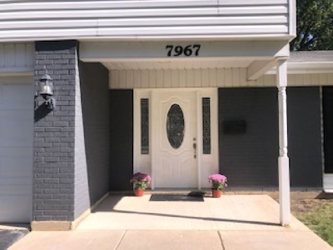
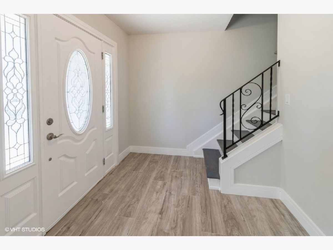
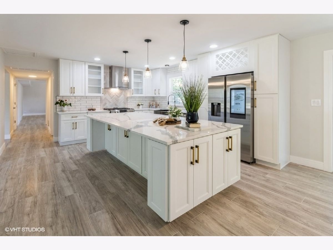
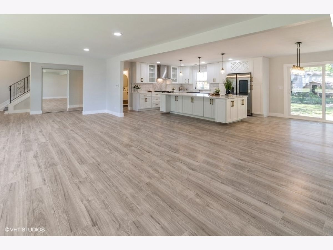
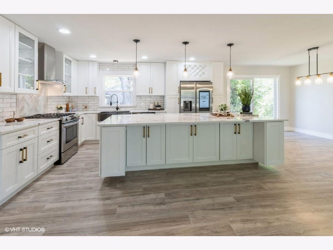
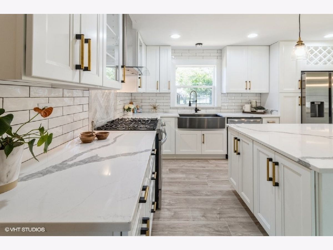
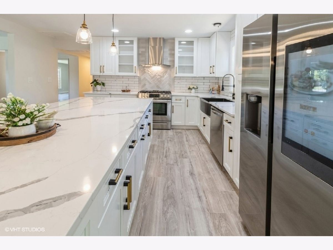
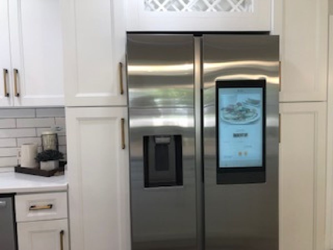
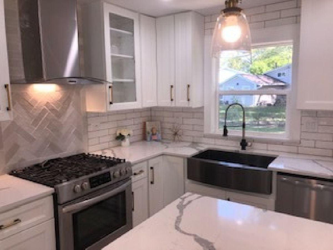
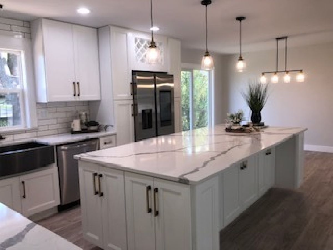
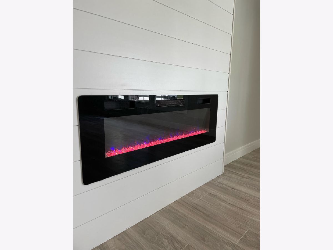
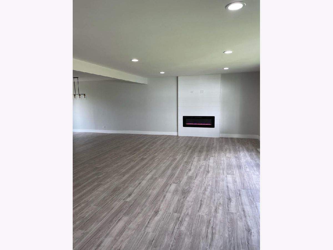
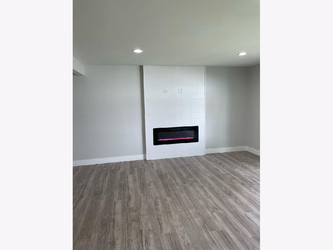
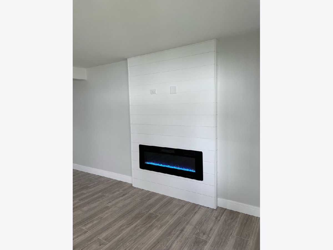
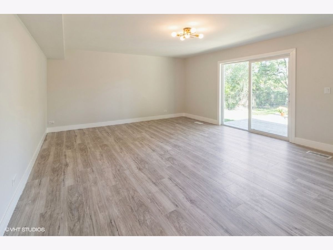
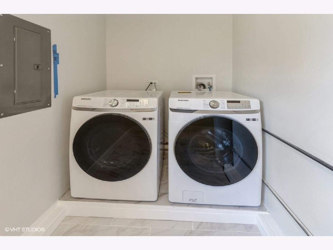
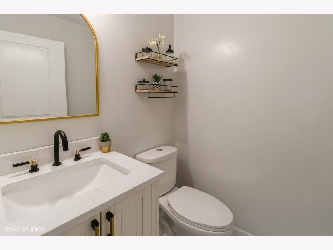
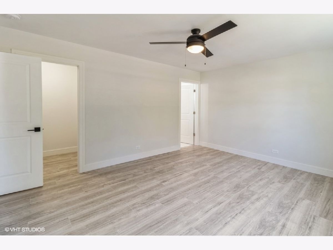
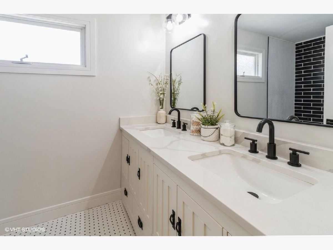
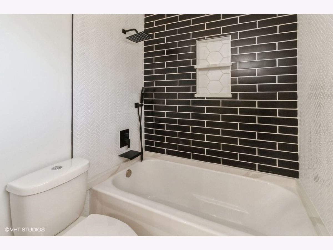
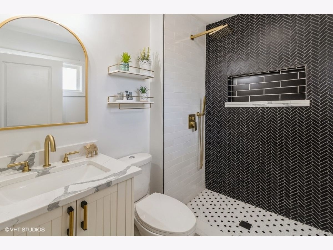
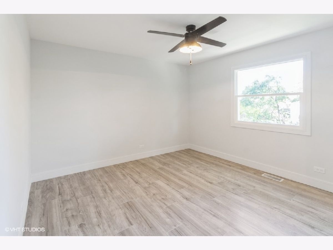
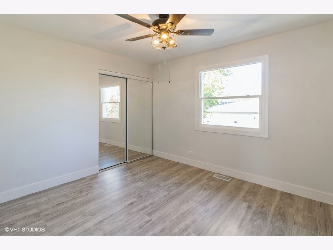
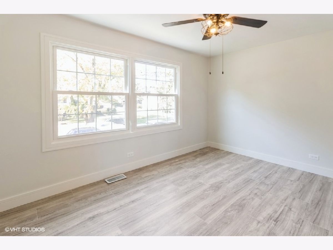
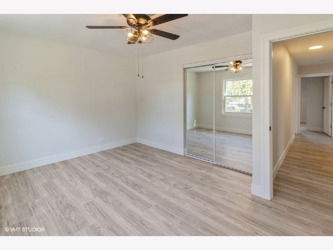
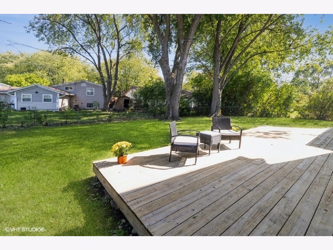
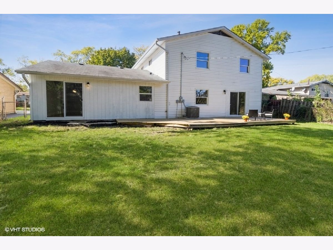
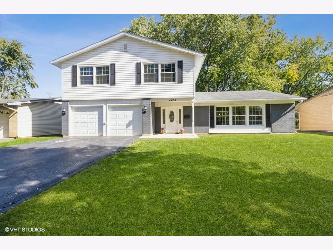
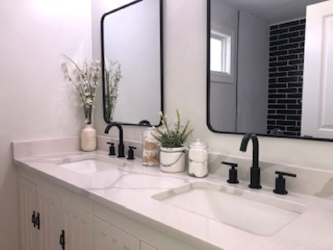
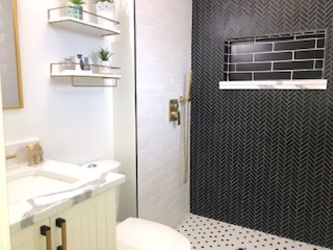
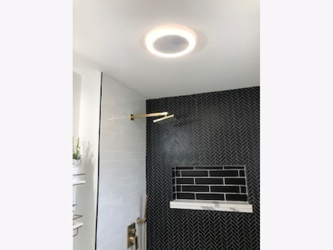
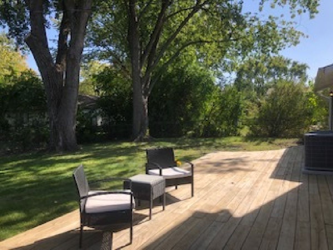
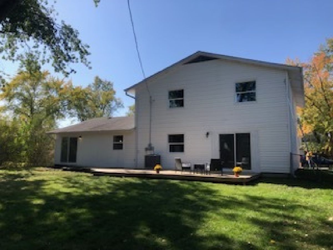
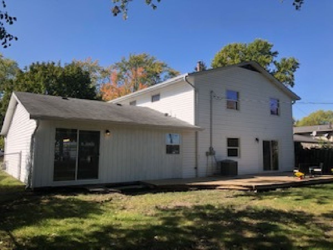
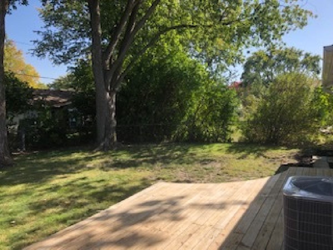
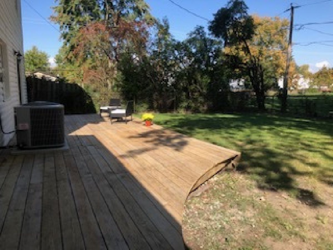
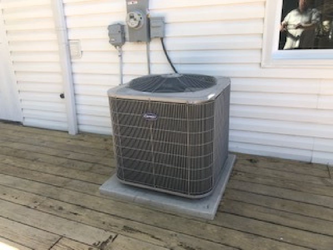
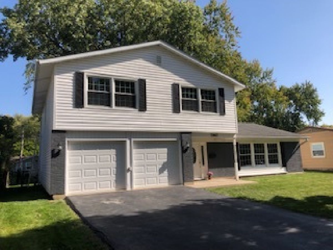
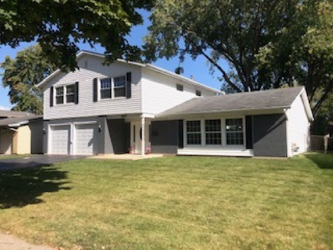
Room Specifics
Total Bedrooms: 5
Bedrooms Above Ground: 5
Bedrooms Below Ground: 0
Dimensions: —
Floor Type: —
Dimensions: —
Floor Type: —
Dimensions: —
Floor Type: —
Dimensions: —
Floor Type: —
Full Bathrooms: 3
Bathroom Amenities: —
Bathroom in Basement: 0
Rooms: —
Basement Description: None
Other Specifics
| 2 | |
| — | |
| Asphalt,Concrete | |
| — | |
| — | |
| 70X120 | |
| — | |
| — | |
| — | |
| — | |
| Not in DB | |
| — | |
| — | |
| — | |
| — |
Tax History
| Year | Property Taxes |
|---|---|
| 2022 | $4,696 |
Contact Agent
Nearby Similar Homes
Nearby Sold Comparables
Contact Agent
Listing Provided By
Berkshire Hathaway HomeServices Starck Real Estate

