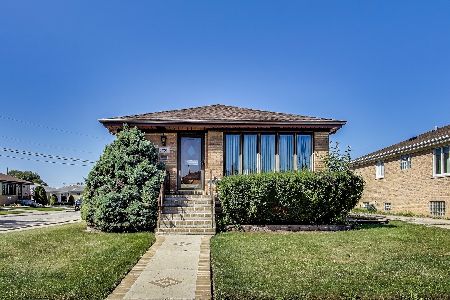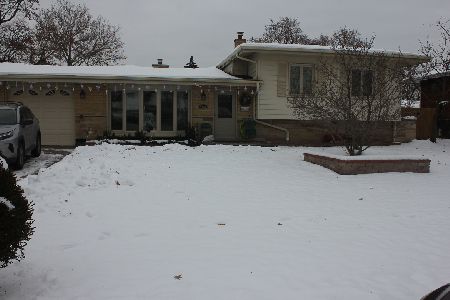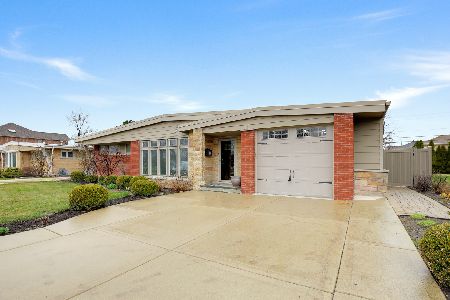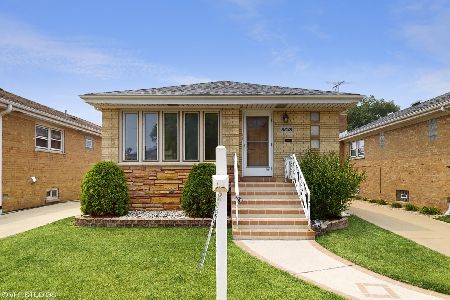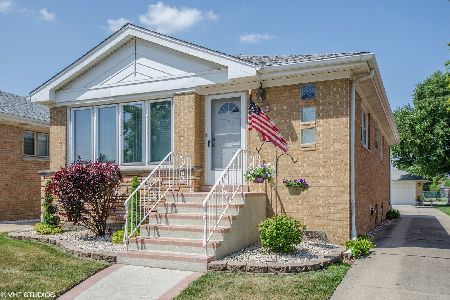7968 Bryn Mawr Avenue, Norwood Park Township, Illinois 60631
$610,000
|
Sold
|
|
| Status: | Closed |
| Sqft: | 2,762 |
| Cost/Sqft: | $228 |
| Beds: | 4 |
| Baths: | 4 |
| Year Built: | 1956 |
| Property Taxes: | $9,466 |
| Days On Market: | 2029 |
| Lot Size: | 0,20 |
Description
Captivating, all brick, custom built home in unincorporated area of Chicago- Norwood Township. What's so great about this area? It has Norridge elementary school and Park Ridge Maine South district 207 high school districts. Home WILL have all NEW windows and outside doors replaced by O'Hare sound insulation program. Owner already applied. Your new home adventure start with a drive on your new concrete paver long driveway to either attached 1 car garage or side drive to additional detached 2 car garage. Front grand entrance welcomes you to an amazing 2-story foyer. Open concept layout on main floor features columns and arched entrance that leads you to a living room combined with dining room that you can enjoy your family dinners while marble surround gas/wood burning fireplace is on. Tray ceilings add to the charm. Who wouldn't love to cook in this amazing kitchen that features cherry wood cabinets, Stainless Steel appliances (brand new dishwasher) and granite countertop. Cherry hardwood floors dominate entire home. Main floor also features powder room, sliding door to brick patio and beautiful back yard nicely landscaped, 4th bedroom that can be used as an office. We are not done yet, best part is visiting 2nd floor, all rooms there feature vaulted ceilings. Large loft has two skylights for extra sunlight. Each bedroom features private bath. One of the smaller bedrooms also has walk-in closet. Large master suite has walk-in closet as well, plus sumptuous spa bath with full body sprays, double vanity, two skylights and Jacuzzi tub. 2 car detached garage has new siding and side door. Unfinished basement newly dry- walled, rough in bathroom with already large working Jacuzzi tub installed waiting for you to finish if you desire more space. Water heater 01/20. Two HVAC (one in basement and 2nd on 2nd floor) - 10 yrs old.
Property Specifics
| Single Family | |
| — | |
| Colonial | |
| 1956 | |
| Full | |
| — | |
| No | |
| 0.2 |
| Cook | |
| — | |
| 0 / Not Applicable | |
| None | |
| Lake Michigan | |
| Public Sewer | |
| 10765764 | |
| 12013260010000 |
Nearby Schools
| NAME: | DISTRICT: | DISTANCE: | |
|---|---|---|---|
|
Grade School
Pennoyer Elementary School |
79 | — | |
|
Middle School
Pennoyer Elementary School |
79 | Not in DB | |
|
High School
Maine South High School |
207 | Not in DB | |
Property History
| DATE: | EVENT: | PRICE: | SOURCE: |
|---|---|---|---|
| 30 Sep, 2020 | Sold | $610,000 | MRED MLS |
| 20 Aug, 2020 | Under contract | $629,900 | MRED MLS |
| — | Last price change | $650,000 | MRED MLS |
| 1 Jul, 2020 | Listed for sale | $669,000 | MRED MLS |
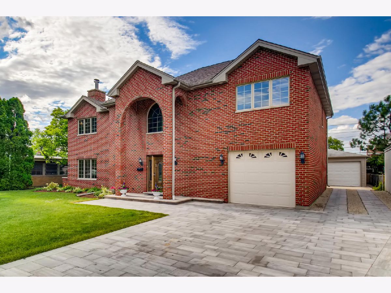
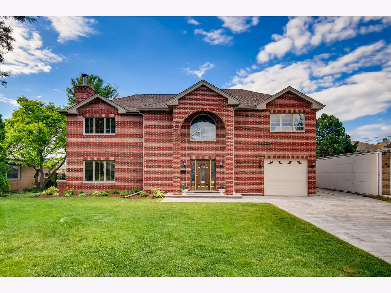
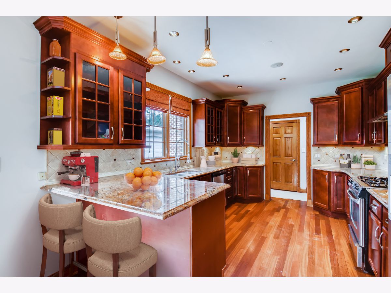
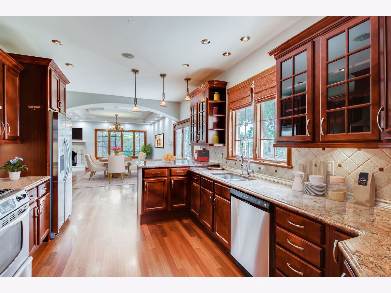
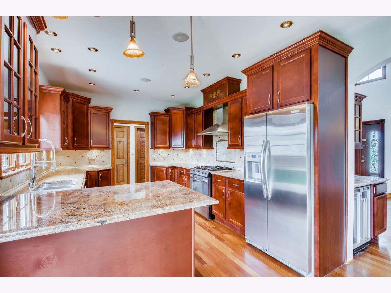
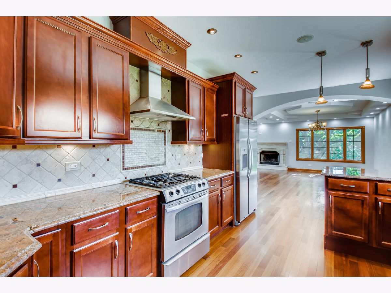
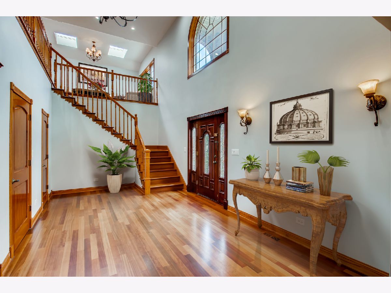
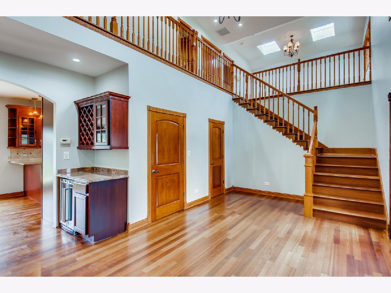
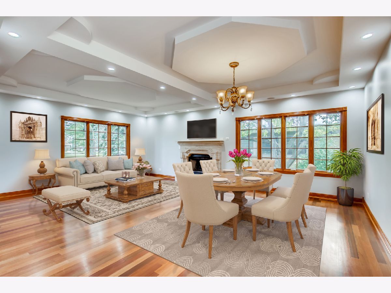
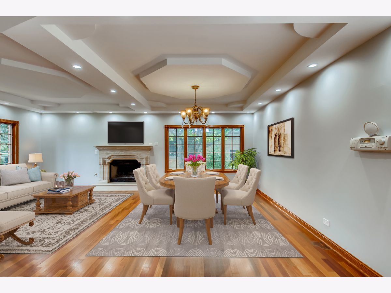
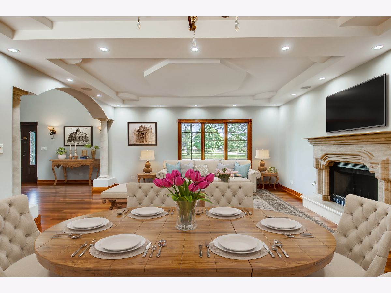
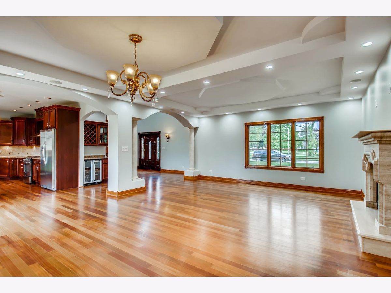
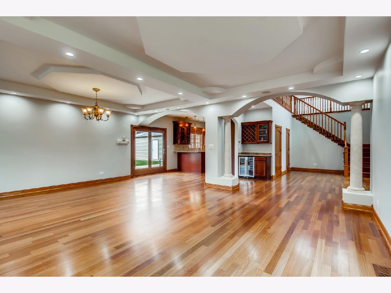
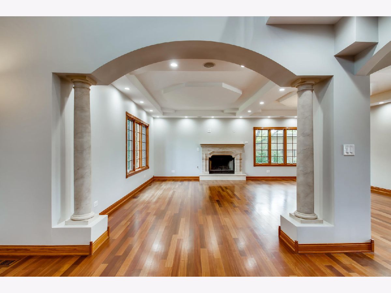
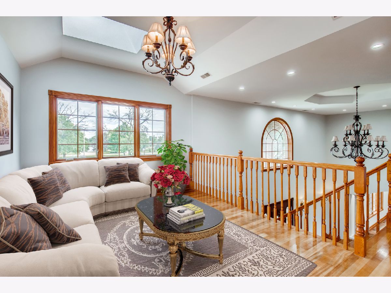
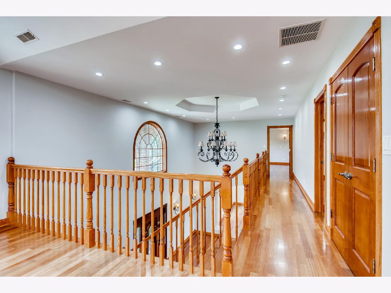
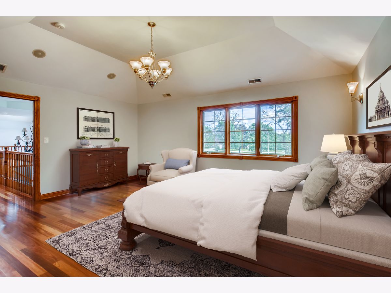
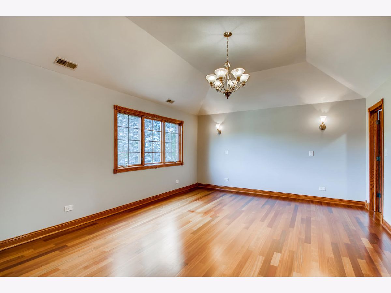
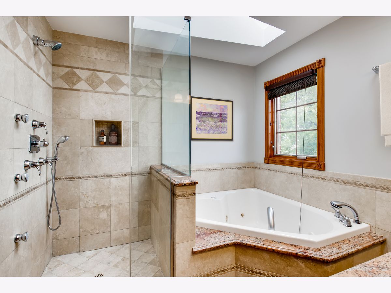
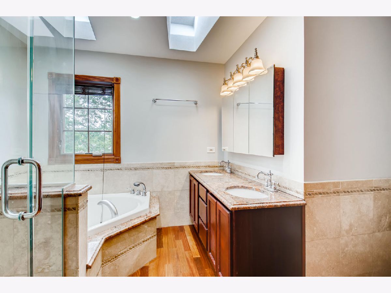
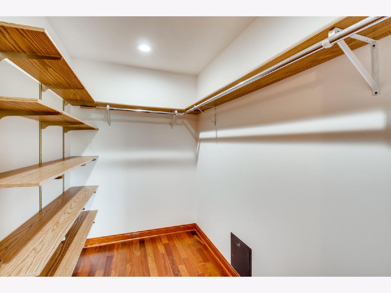
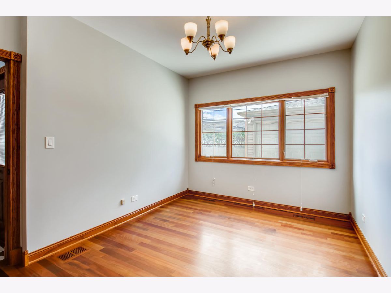
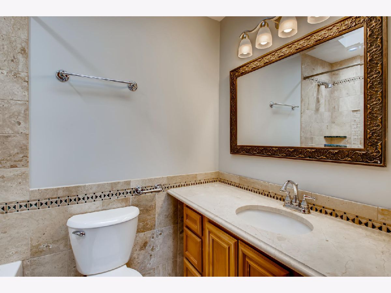
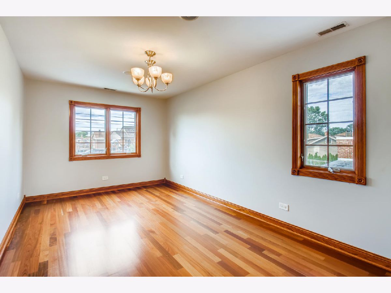
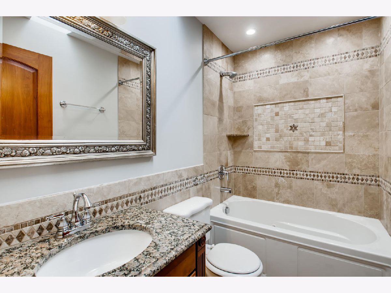
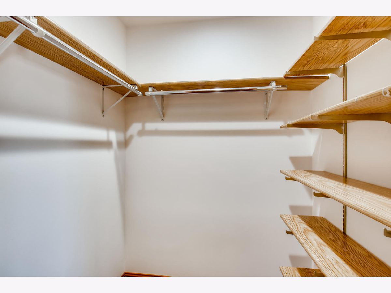
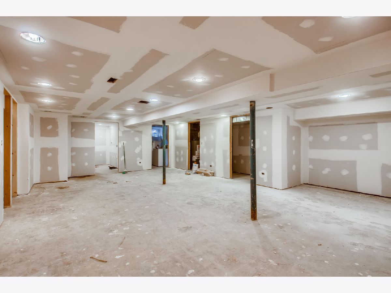
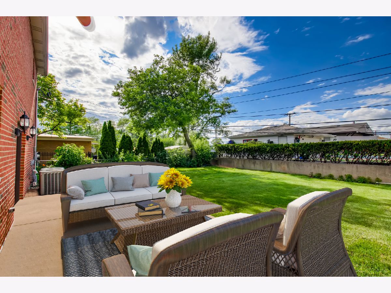
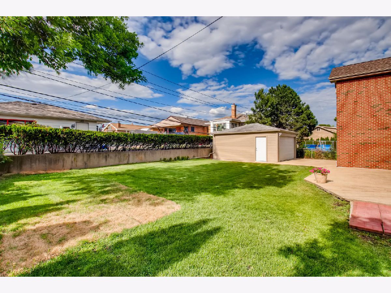
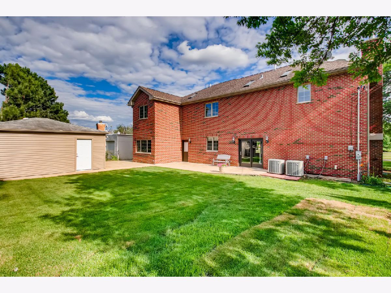
Room Specifics
Total Bedrooms: 4
Bedrooms Above Ground: 4
Bedrooms Below Ground: 0
Dimensions: —
Floor Type: Hardwood
Dimensions: —
Floor Type: Hardwood
Dimensions: —
Floor Type: Hardwood
Full Bathrooms: 4
Bathroom Amenities: Whirlpool,Separate Shower,Double Sink
Bathroom in Basement: 0
Rooms: Foyer,Loft
Basement Description: Unfinished,Bathroom Rough-In
Other Specifics
| 3 | |
| Concrete Perimeter | |
| Concrete | |
| Patio, Storms/Screens | |
| — | |
| 77X112 | |
| — | |
| Full | |
| Vaulted/Cathedral Ceilings, Skylight(s), Bar-Dry, Hardwood Floors, First Floor Bedroom, Walk-In Closet(s) | |
| Range, Microwave, Dishwasher, Refrigerator, Washer, Dryer, Disposal, Stainless Steel Appliance(s), Wine Refrigerator | |
| Not in DB | |
| Curbs, Street Lights, Street Paved | |
| — | |
| — | |
| Wood Burning, Attached Fireplace Doors/Screen, Gas Starter |
Tax History
| Year | Property Taxes |
|---|---|
| 2020 | $9,466 |
Contact Agent
Nearby Similar Homes
Nearby Sold Comparables
Contact Agent
Listing Provided By
Exit Realty Redefined

