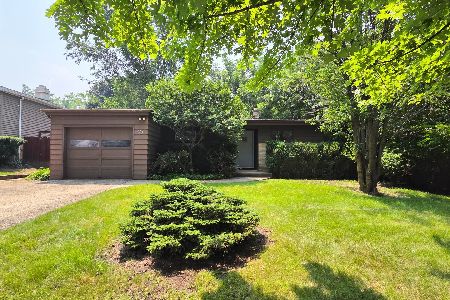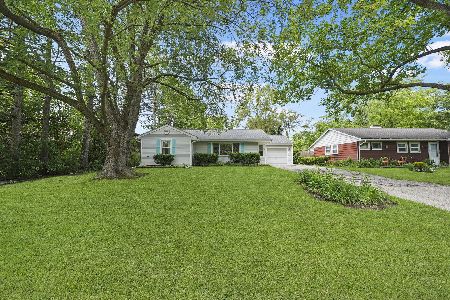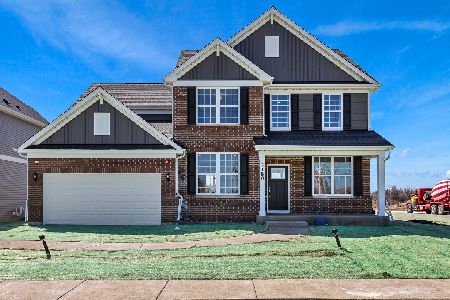797 Lomond Drive, Mundelein, Illinois 60060
$209,900
|
Sold
|
|
| Status: | Closed |
| Sqft: | 1,611 |
| Cost/Sqft: | $133 |
| Beds: | 4 |
| Baths: | 2 |
| Year Built: | 1956 |
| Property Taxes: | $6,938 |
| Days On Market: | 3197 |
| Lot Size: | 0,00 |
Description
Custom built with over 1600 sq ft of living area. Enter into finished sun room with sliding glass door out to fenced backyard. Master bedroom or in-law bedroom with double walk-in closets & full bath. Beautiful kitchen with ceramic tile & Corian counter tops & beautiful wood cabinets plus pantry & large eating area. Living room with oak flooring & fireplace. Windows in living room, sun room, and kitchen have built-in screens. Up a few steps 3 bedrooms with oak flooring & good sized closets for storage. Newer ceramic bathroom flooring & walls. All appliances stay. Basement with laundry room & open area for pool table. Large 2.5 car garage and only a 1-1/2 blocks way from public beach. Underground sprinkler system. SHORT TERM RENTAL
Property Specifics
| Single Family | |
| — | |
| Mid Level | |
| 1956 | |
| Full | |
| — | |
| No | |
| — |
| Lake | |
| Loch Lomond | |
| 350 / Annual | |
| Lake Rights | |
| Lake Michigan | |
| Public Sewer | |
| 09605493 | |
| 10243030010000 |
Nearby Schools
| NAME: | DISTRICT: | DISTANCE: | |
|---|---|---|---|
|
Middle School
Carl Sandburg Middle School |
75 | Not in DB | |
|
High School
Mundelein Cons High School |
120 | Not in DB | |
Property History
| DATE: | EVENT: | PRICE: | SOURCE: |
|---|---|---|---|
| 9 Apr, 2018 | Sold | $209,900 | MRED MLS |
| 9 Feb, 2018 | Under contract | $215,000 | MRED MLS |
| — | Last price change | $219,000 | MRED MLS |
| 24 Apr, 2017 | Listed for sale | $259,900 | MRED MLS |
Room Specifics
Total Bedrooms: 4
Bedrooms Above Ground: 4
Bedrooms Below Ground: 0
Dimensions: —
Floor Type: Hardwood
Dimensions: —
Floor Type: Hardwood
Dimensions: —
Floor Type: Hardwood
Full Bathrooms: 2
Bathroom Amenities: —
Bathroom in Basement: 0
Rooms: Game Room,Utility Room-Lower Level
Basement Description: Unfinished
Other Specifics
| 2.5 | |
| — | |
| Concrete | |
| Patio | |
| Corner Lot,Fenced Yard,Water View | |
| 17X62X154X74X166 | |
| Dormer | |
| Full | |
| Hardwood Floors, Wood Laminate Floors, First Floor Bedroom, In-Law Arrangement, First Floor Full Bath | |
| Range, Microwave, Dishwasher, Refrigerator, Washer, Dryer | |
| Not in DB | |
| Park, Tennis Court(s), Lake, Curbs | |
| — | |
| — | |
| Wood Burning |
Tax History
| Year | Property Taxes |
|---|---|
| 2018 | $6,938 |
Contact Agent
Nearby Similar Homes
Nearby Sold Comparables
Contact Agent
Listing Provided By
Century 21 Affiliated










