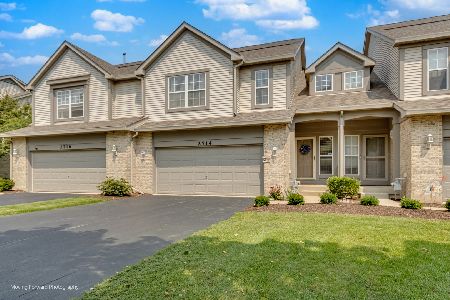7973 Hedgewood Drive, Darien, Illinois 60561
$300,000
|
Sold
|
|
| Status: | Closed |
| Sqft: | 1,704 |
| Cost/Sqft: | $182 |
| Beds: | 3 |
| Baths: | 3 |
| Year Built: | 1997 |
| Property Taxes: | $4,553 |
| Days On Market: | 1672 |
| Lot Size: | 0,00 |
Description
Spectacular townhouse in Darien TRULY A MUST-SEE! AMAZING is the first word that comes to mind upon entering this home, the property boasts a wide open floor plan, grand entry way, separate dining area, spacious kitchen, breakfast bar, large walk-in pantry, updated HVAC, HOA covers exterior maintenance, lawn care, snow removal, common insurance, HOA does not allow rentals, home backs up to the pond which allows privacy, stunning walk out to a private patio with mature trees entertaining, HOA does not allow rentals, easy access to highways, shopping, dining, and entertainment.
Property Specifics
| Condos/Townhomes | |
| 2 | |
| — | |
| 1997 | |
| None | |
| — | |
| Yes | |
| — |
| Du Page | |
| — | |
| 292 / Monthly | |
| Insurance,Exterior Maintenance,Lawn Care,Snow Removal | |
| Lake Michigan | |
| Public Sewer | |
| 11093931 | |
| 0932113004 |
Nearby Schools
| NAME: | DISTRICT: | DISTANCE: | |
|---|---|---|---|
|
Grade School
Elizabeth Ide Elementary School |
66 | — | |
|
Middle School
Lakeview Junior High School |
66 | Not in DB | |
|
High School
South High School |
99 | Not in DB | |
Property History
| DATE: | EVENT: | PRICE: | SOURCE: |
|---|---|---|---|
| 27 Sep, 2021 | Sold | $300,000 | MRED MLS |
| 19 Jun, 2021 | Under contract | $309,900 | MRED MLS |
| 21 May, 2021 | Listed for sale | $309,900 | MRED MLS |
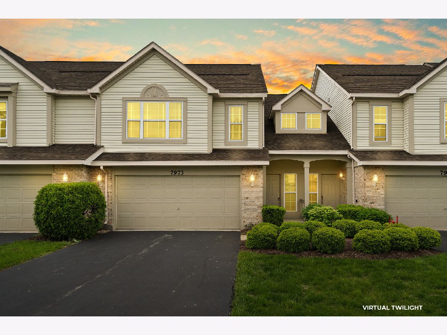
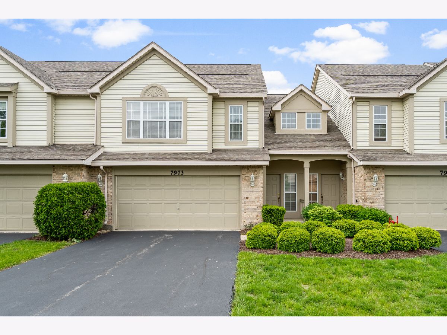
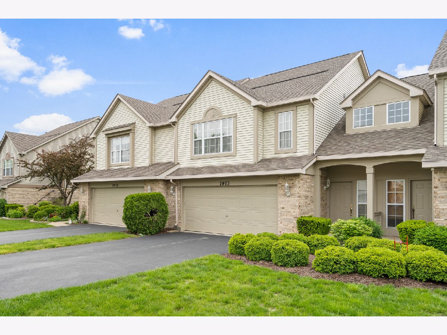
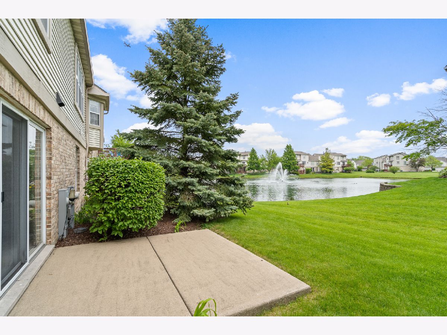
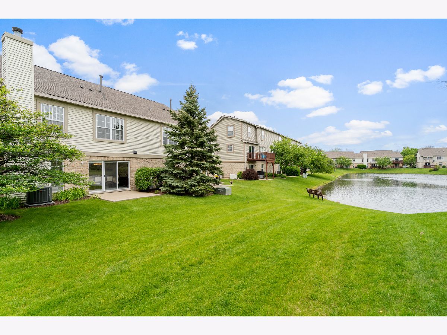
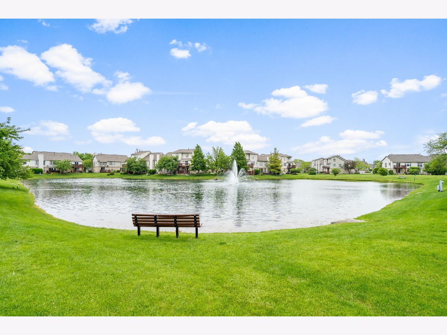
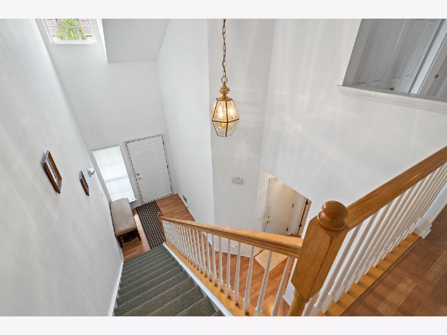
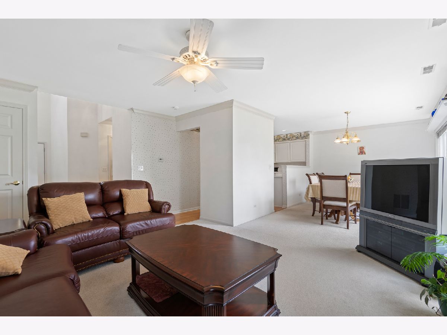
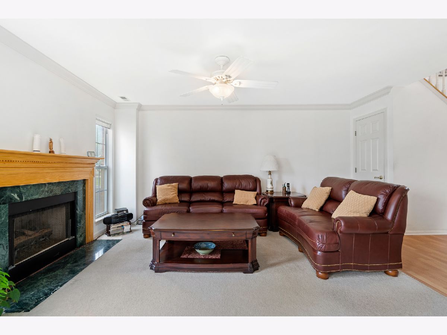
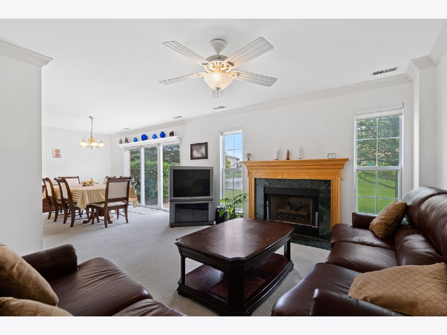
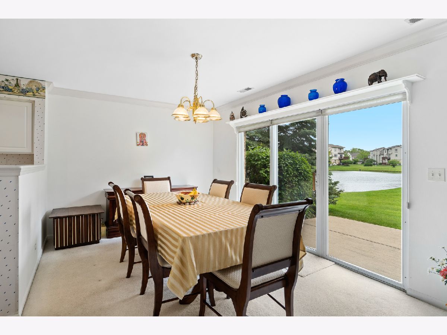
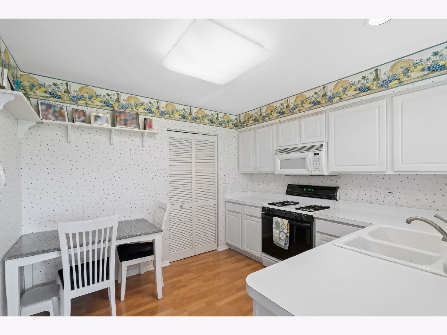
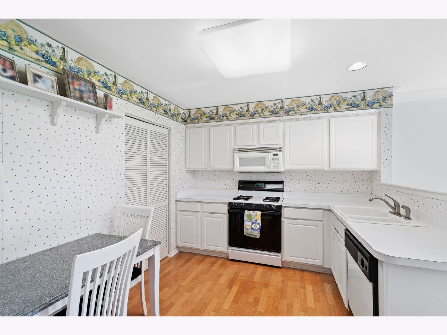
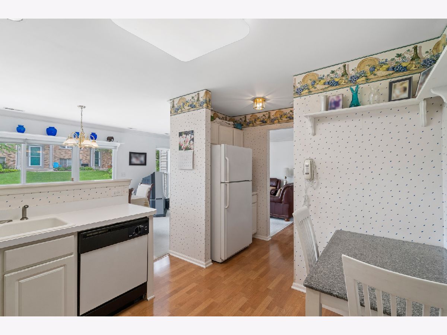
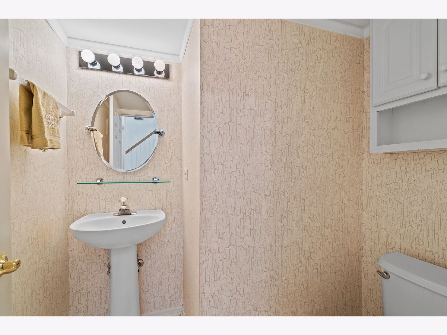
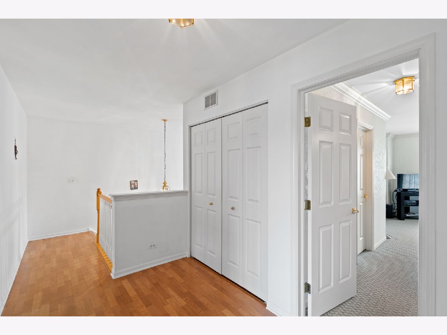
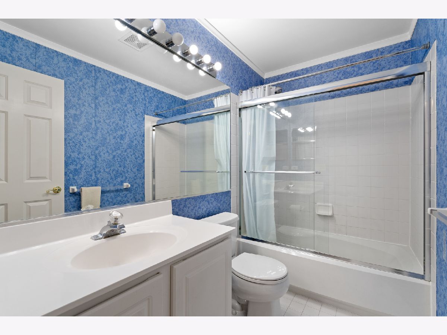
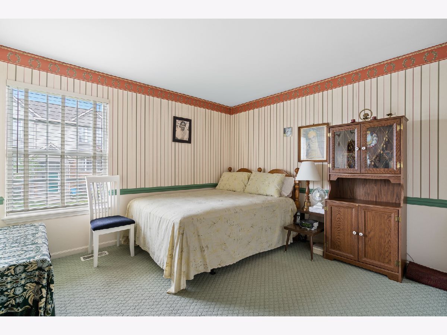
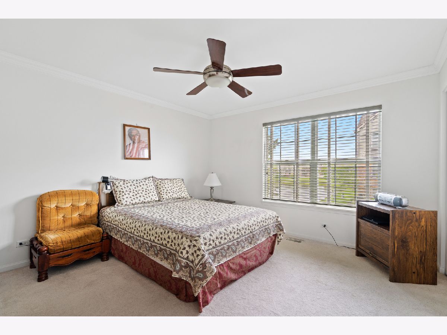
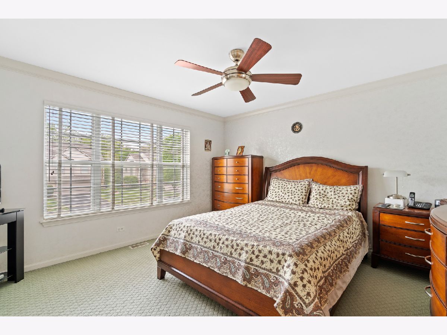
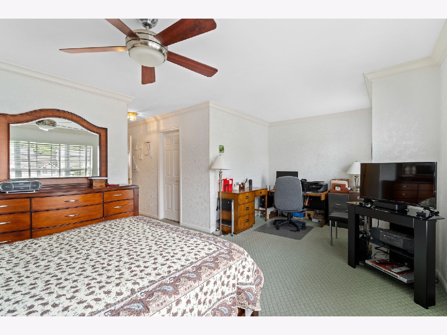
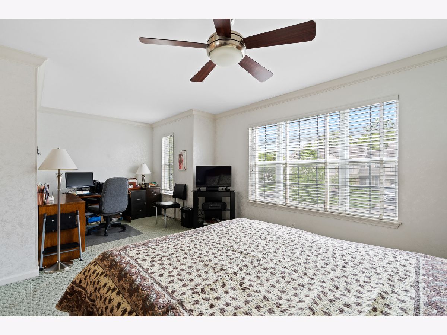
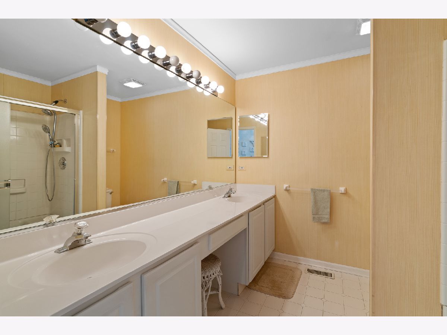
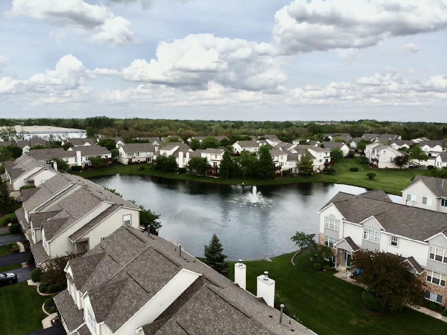
Room Specifics
Total Bedrooms: 3
Bedrooms Above Ground: 3
Bedrooms Below Ground: 0
Dimensions: —
Floor Type: Carpet
Dimensions: —
Floor Type: Carpet
Full Bathrooms: 3
Bathroom Amenities: —
Bathroom in Basement: 0
Rooms: Foyer
Basement Description: Slab
Other Specifics
| 2 | |
| Concrete Perimeter | |
| Asphalt | |
| — | |
| Common Grounds | |
| 1704 | |
| — | |
| Full | |
| Open Floorplan | |
| — | |
| Not in DB | |
| — | |
| — | |
| — | |
| Gas Log, Gas Starter |
Tax History
| Year | Property Taxes |
|---|---|
| 2021 | $4,553 |
Contact Agent
Nearby Similar Homes
Nearby Sold Comparables
Contact Agent
Listing Provided By
McRae Realty LTD.

