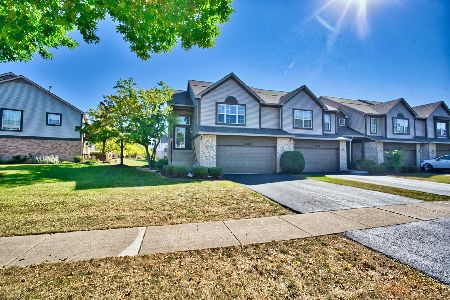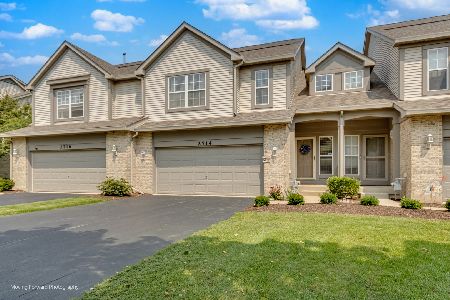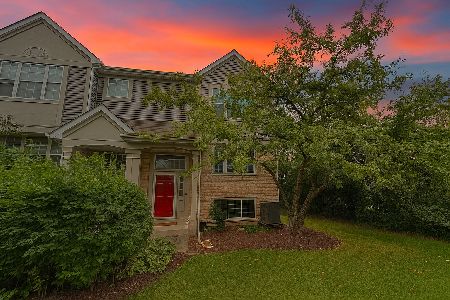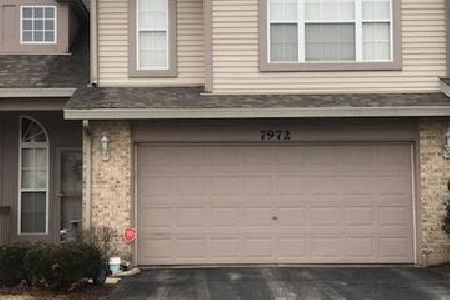7974 Hedgewood Drive, Darien, Illinois 60561
$230,000
|
Sold
|
|
| Status: | Closed |
| Sqft: | 1,704 |
| Cost/Sqft: | $138 |
| Beds: | 2 |
| Baths: | 3 |
| Year Built: | 1998 |
| Property Taxes: | $4,789 |
| Days On Market: | 2653 |
| Lot Size: | 0,00 |
Description
~PRICE IMPROVEMENT! ~ Priced to Sell! Beautiful 2 bedroom, 2.1 bathroom Townhome in sought after Woodmere. $20k+ in upgrades including 1st Floor Lam Wood Floors and 6" Baseboards, Stained Railings and Bath Cabinets, Pull Down Attic Stair, new Fixtures and Paint throughout, Stainless Steel Appliances, newer 1/2 Bath Vanity, newer Hardware on all Doors, Ceiling Fans w/ Remotes. 2-Story Foyer, Loads of Storage, Granite Counters, Convenient 2nd Floor Laundry and Wood Burning Fireplace in light and bright Living Room. Enormous master suite w/sitting room/office and generous walk-in closet. Master Bath w/ Soaker Tub & Double Sinks, Huge second bedroom. Private Driveway and 2 Car Garage. Located within minutes of Downers Grove Main Street Metra, 355, I-55 and lots of shopping!
Property Specifics
| Condos/Townhomes | |
| 2 | |
| — | |
| 1998 | |
| None | |
| REGENCY | |
| No | |
| — |
| Du Page | |
| Woodmere | |
| 277 / Monthly | |
| Exterior Maintenance,Lawn Care,Snow Removal | |
| Lake Michigan | |
| Public Sewer | |
| 10037015 | |
| 0932112003 |
Nearby Schools
| NAME: | DISTRICT: | DISTANCE: | |
|---|---|---|---|
|
Grade School
Elizabeth Ide Elementary School |
66 | — | |
|
Middle School
Lakeview Junior High School |
66 | Not in DB | |
|
High School
North High School |
99 | Not in DB | |
Property History
| DATE: | EVENT: | PRICE: | SOURCE: |
|---|---|---|---|
| 20 Jun, 2014 | Sold | $210,000 | MRED MLS |
| 14 Apr, 2014 | Under contract | $220,000 | MRED MLS |
| 3 Apr, 2014 | Listed for sale | $220,000 | MRED MLS |
| 3 May, 2019 | Sold | $230,000 | MRED MLS |
| 21 Mar, 2019 | Under contract | $234,900 | MRED MLS |
| — | Last price change | $239,000 | MRED MLS |
| 1 Aug, 2018 | Listed for sale | $279,000 | MRED MLS |
Room Specifics
Total Bedrooms: 2
Bedrooms Above Ground: 2
Bedrooms Below Ground: 0
Dimensions: —
Floor Type: Carpet
Full Bathrooms: 3
Bathroom Amenities: Double Sink,Soaking Tub
Bathroom in Basement: 0
Rooms: Sitting Room
Basement Description: Slab
Other Specifics
| 2 | |
| — | |
| — | |
| — | |
| — | |
| .0363 | |
| — | |
| Full | |
| Vaulted/Cathedral Ceilings, Wood Laminate Floors, Second Floor Laundry | |
| Range, Microwave, Dishwasher, Refrigerator, Washer, Dryer | |
| Not in DB | |
| — | |
| — | |
| — | |
| Attached Fireplace Doors/Screen, Gas Starter |
Tax History
| Year | Property Taxes |
|---|---|
| 2014 | $4,251 |
| 2019 | $4,789 |
Contact Agent
Nearby Similar Homes
Nearby Sold Comparables
Contact Agent
Listing Provided By
Coldwell Banker Residential








