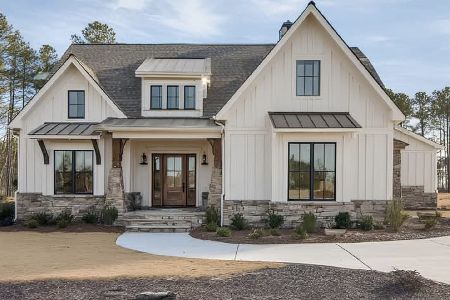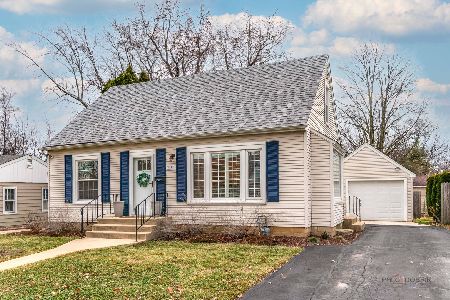798 Alleghany Road, Grayslake, Illinois 60030
$289,000
|
Sold
|
|
| Status: | Closed |
| Sqft: | 2,200 |
| Cost/Sqft: | $131 |
| Beds: | 4 |
| Baths: | 3 |
| Year Built: | 1994 |
| Property Taxes: | $11,834 |
| Days On Market: | 2405 |
| Lot Size: | 0,00 |
Description
Beautiful Haryan Farm 2-story, 4 or 5 bedrm, 2.5 bath w/tons of upgrades! Hardwood floors on top 2 levels, remodeled baths & kitchen, triple pane windows, oak doors, crown moulding, high efficiency furn. w/hepa filter, freshly painted. 1st floor: fam. rm.w/fireplace, living & dining rooms w/picture windows, powder rm, spacious gourmet kitchen w/granite counters, ss appl., 42" cupboards, ceramic tile floor & backsplash, and pantry. Eating area opens to sunroom. Upstairs: 4 bedrooms, washer & drier, 2 full baths. Large master bedrm has WIC & gorgeous walk-in shower w/two shower heads! Full fin. basement: rec room, 5th br/office, storage, and laundry rm. 2 car att gar w/attic, loft, and built-in storage, as well as fenced-in area for vehicle, boat, etc. Brick paver walkway to shed, 20 ft sq garden, deck & patio w/hot tub. Wonderful neighborhood, walking dist. to elem. & high schools, bike paths, and park. Nearby: train station, shopping, Coll. of Lake Cty, and so much more.
Property Specifics
| Single Family | |
| — | |
| — | |
| 1994 | |
| Full | |
| — | |
| No | |
| — |
| Lake | |
| — | |
| 0 / Not Applicable | |
| None | |
| Lake Michigan | |
| Public Sewer | |
| 10435323 | |
| 06272090170000 |
Nearby Schools
| NAME: | DISTRICT: | DISTANCE: | |
|---|---|---|---|
|
Grade School
Woodview School |
46 | — | |
Property History
| DATE: | EVENT: | PRICE: | SOURCE: |
|---|---|---|---|
| 12 Sep, 2019 | Sold | $289,000 | MRED MLS |
| 4 Aug, 2019 | Under contract | $289,000 | MRED MLS |
| — | Last price change | $316,000 | MRED MLS |
| 30 Jun, 2019 | Listed for sale | $316,000 | MRED MLS |
| 27 Sep, 2024 | Sold | $460,000 | MRED MLS |
| 14 Aug, 2024 | Under contract | $450,000 | MRED MLS |
| 31 Jul, 2024 | Listed for sale | $450,000 | MRED MLS |
Room Specifics
Total Bedrooms: 4
Bedrooms Above Ground: 4
Bedrooms Below Ground: 0
Dimensions: —
Floor Type: Hardwood
Dimensions: —
Floor Type: Hardwood
Dimensions: —
Floor Type: Hardwood
Full Bathrooms: 3
Bathroom Amenities: —
Bathroom in Basement: 0
Rooms: Office,Recreation Room,Sun Room
Basement Description: Finished
Other Specifics
| 2 | |
| — | |
| Asphalt | |
| — | |
| — | |
| 152X93X128X91 | |
| — | |
| Full | |
| Vaulted/Cathedral Ceilings, Hot Tub, Hardwood Floors, Second Floor Laundry, Walk-In Closet(s) | |
| Range, Microwave, Dishwasher, Refrigerator, Washer, Dryer | |
| Not in DB | |
| Sidewalks, Street Lights, Street Paved | |
| — | |
| — | |
| Gas Log, Gas Starter |
Tax History
| Year | Property Taxes |
|---|---|
| 2019 | $11,834 |
| 2024 | $11,383 |
Contact Agent
Nearby Similar Homes
Nearby Sold Comparables
Contact Agent
Listing Provided By
Century 21 Affiliated










