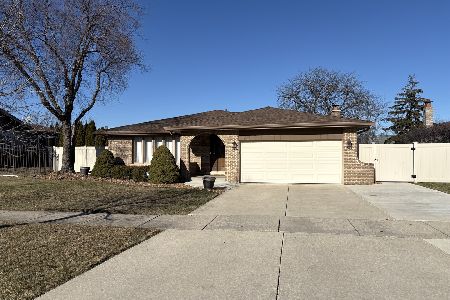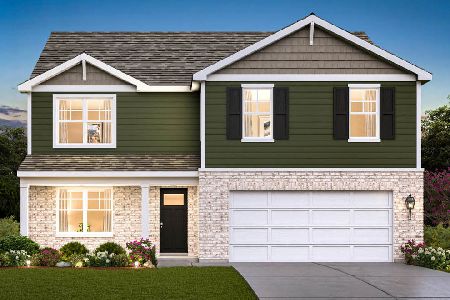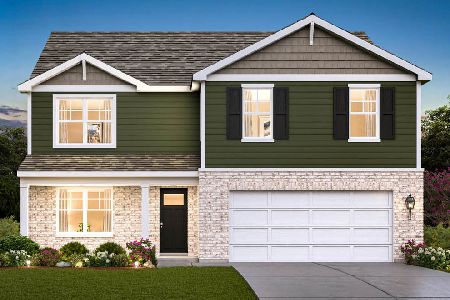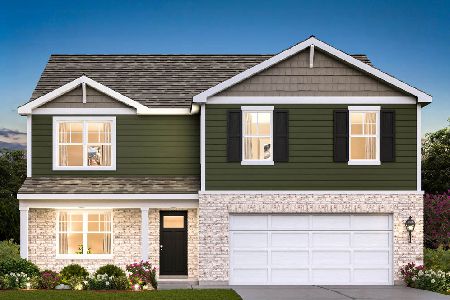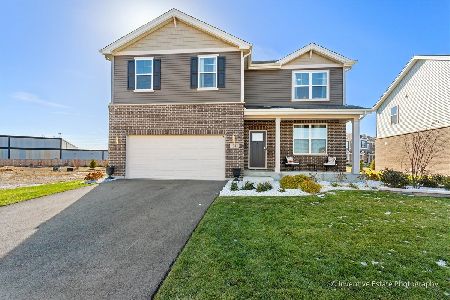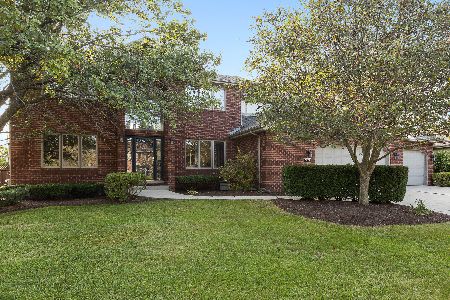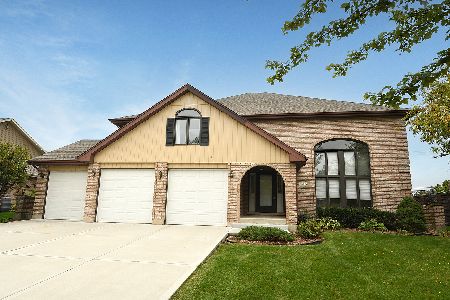7984 Marquette Drive, Tinley Park, Illinois 60477
$545,000
|
Sold
|
|
| Status: | Closed |
| Sqft: | 3,305 |
| Cost/Sqft: | $162 |
| Beds: | 5 |
| Baths: | 4 |
| Year Built: | 1993 |
| Property Taxes: | $12,237 |
| Days On Market: | 1693 |
| Lot Size: | 0,42 |
Description
You are going to love this beautiful 2 story home in sought after Bristol Park sub-division. This is a commuters dream location with sidewalks that lead directly to the 80th Ave. Metra station. Over 3300 square feet in this spacious 5 bedroom home. The fifth bedroom is currently being used as a sitting area. The Home also has 2 full baths and 2 half baths. Full Finished basement. The gorgeous kitchen has granite counter tops, stainless appliances and a double oven. Beautiful built in cabinetry with lovely lighting in the dinette area. This kitchen area is a chef's dream kitchen with tons of counter space. The master suite has an updated bath with separate shower & whirlpool soaking tub. The large master suite also has a lovely vanity area. There is a fireplace in the master bedroom that heats up the entire room on chilly winter nights. Enjoy entertaining & watching TV in your own back yard paradise!! Beautiful brick work for the built in bar and dining area in the back yard. Large Pergola covered bar area with built in ice chests and two mini refrigerators. You can invite plenty of friends over with all the seating areas in this backyard oasis. Super cool 'sport court', great for basketball, volleyball, badminton etc. As well as the basketball hoop, there is a volley ball net that will stay with the sport court. This home sits on one of the largest lots in the sub division. The full basement is finished with a large family room area and work out room. Wet bar in basement great for parties. Large storage area in the basement - no more bending over to get items out of a crawl space! Spacious 3 car garage. This home has been impeccably maintained. New (50year) roof installed in 2010. Many of the windows have been replaced with Marvin windows. In-ground sprinkler system. Fully fenced backyard. This is a fantastic location, close to dining shopping and transportation. You will not be disappointed.
Property Specifics
| Single Family | |
| — | |
| — | |
| 1993 | |
| Full | |
| — | |
| No | |
| 0.42 |
| Cook | |
| — | |
| — / Not Applicable | |
| None | |
| Lake Michigan | |
| Public Sewer | |
| 11118465 | |
| 27361020050000 |
Nearby Schools
| NAME: | DISTRICT: | DISTANCE: | |
|---|---|---|---|
|
High School
Victor J Andrew High School |
230 | Not in DB | |
Property History
| DATE: | EVENT: | PRICE: | SOURCE: |
|---|---|---|---|
| 4 Aug, 2021 | Sold | $545,000 | MRED MLS |
| 29 Jun, 2021 | Under contract | $535,000 | MRED MLS |
| 10 Jun, 2021 | Listed for sale | $535,000 | MRED MLS |
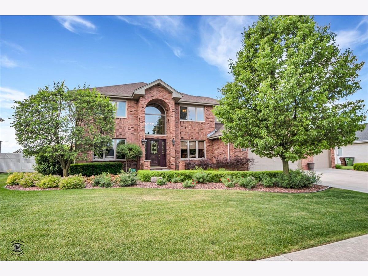
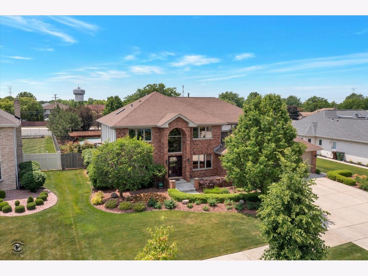
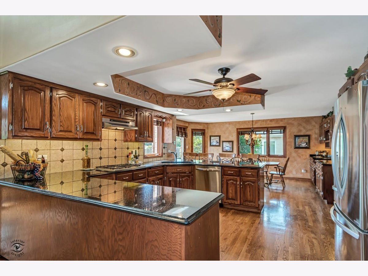
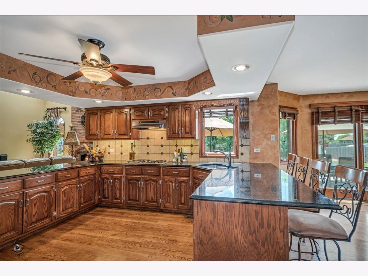
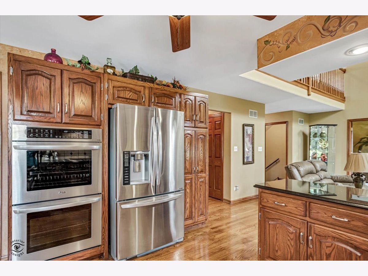
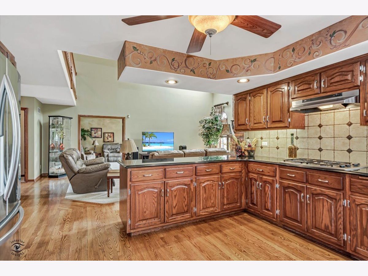
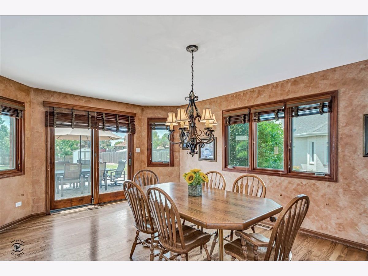
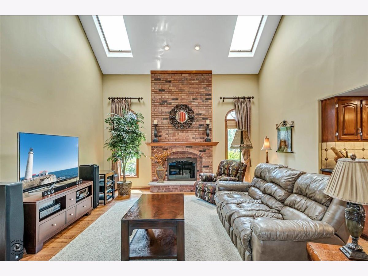
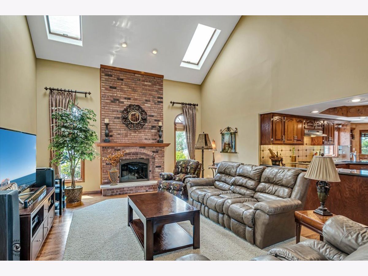
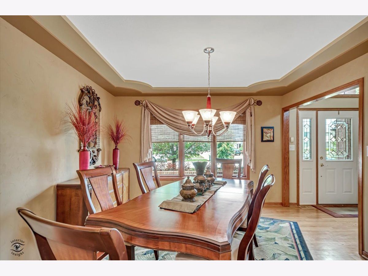
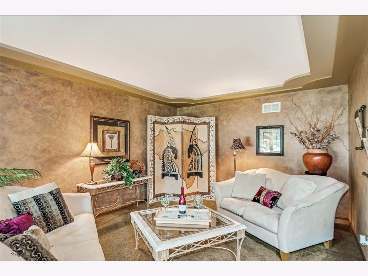
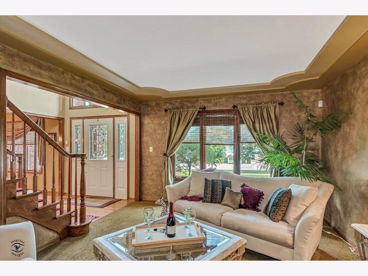
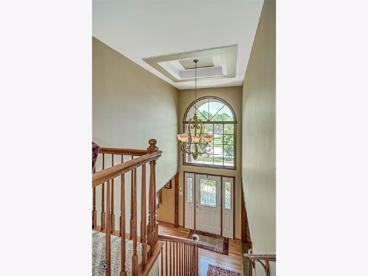

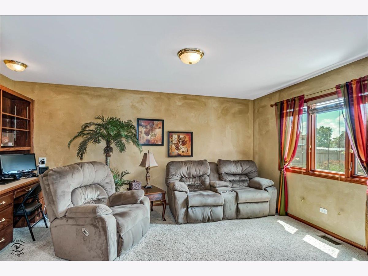

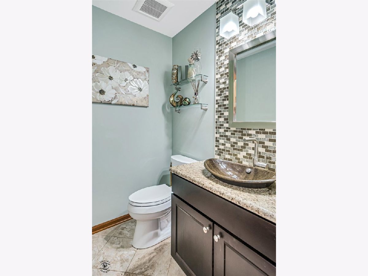
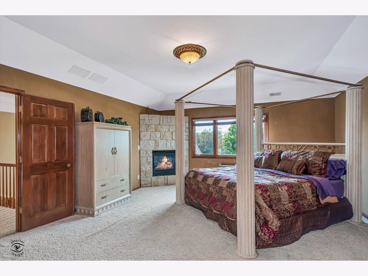

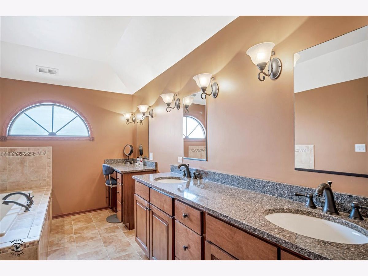
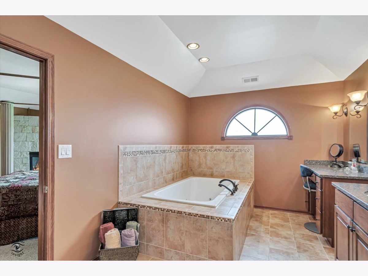

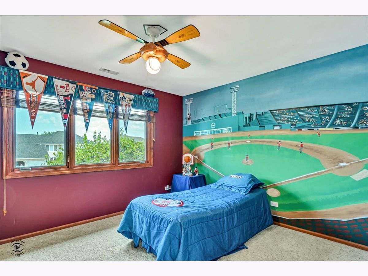
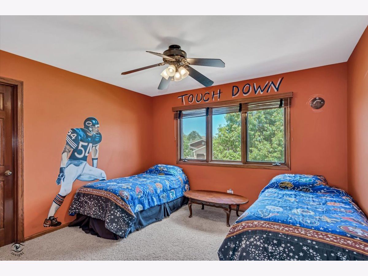


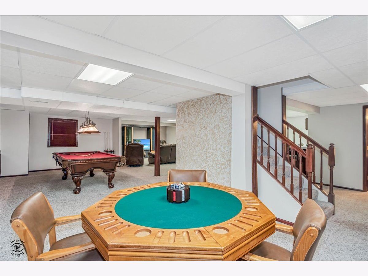
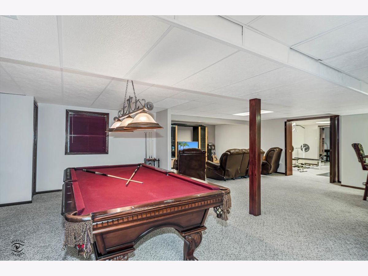
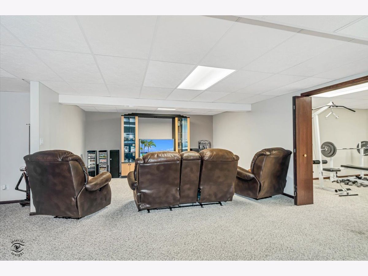

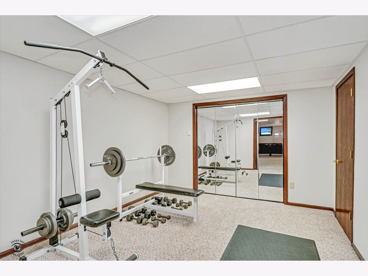

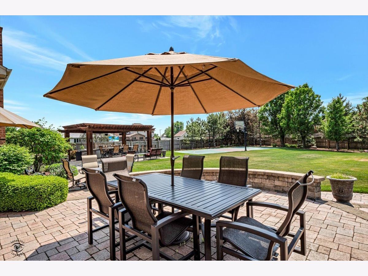

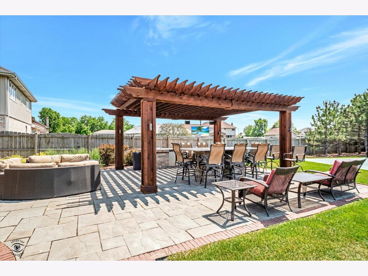
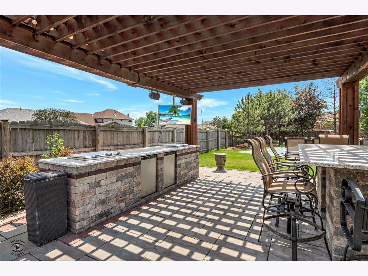

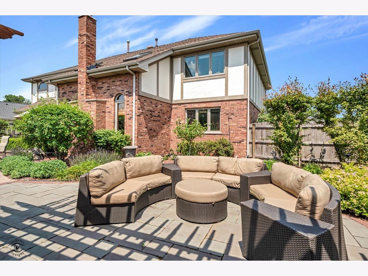


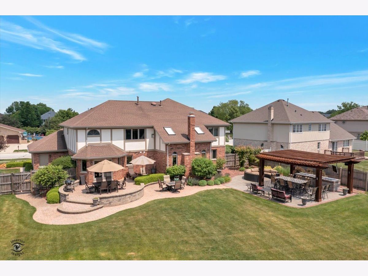
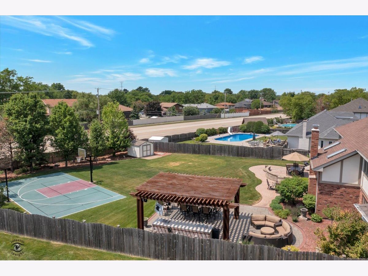
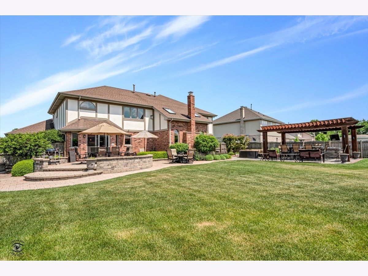

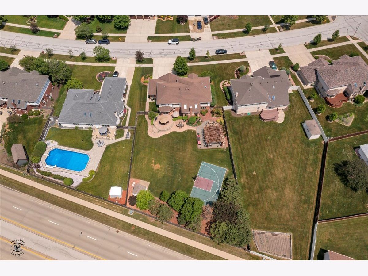
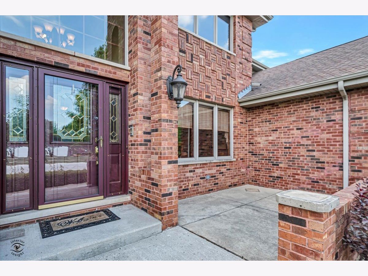

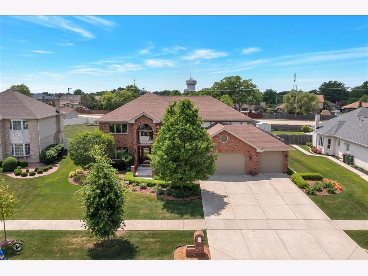
Room Specifics
Total Bedrooms: 5
Bedrooms Above Ground: 5
Bedrooms Below Ground: 0
Dimensions: —
Floor Type: Carpet
Dimensions: —
Floor Type: Carpet
Dimensions: —
Floor Type: Carpet
Dimensions: —
Floor Type: —
Full Bathrooms: 4
Bathroom Amenities: Whirlpool,Separate Shower,Double Sink,Double Shower
Bathroom in Basement: 1
Rooms: Eating Area,Exercise Room,Bedroom 5,Loft
Basement Description: Finished
Other Specifics
| 3 | |
| Concrete Perimeter | |
| Concrete | |
| Patio, Porch, Brick Paver Patio | |
| Fenced Yard | |
| 88.6 X 219 X 119 X 174 | |
| Pull Down Stair | |
| Full | |
| Vaulted/Cathedral Ceilings | |
| Double Oven, Dishwasher, Refrigerator, Bar Fridge, Washer, Dryer, Stainless Steel Appliance(s), Cooktop, Range Hood | |
| Not in DB | |
| Park, Curbs, Sidewalks, Street Lights, Street Paved | |
| — | |
| — | |
| Electric, Gas Log |
Tax History
| Year | Property Taxes |
|---|---|
| 2021 | $12,237 |
Contact Agent
Nearby Similar Homes
Nearby Sold Comparables
Contact Agent
Listing Provided By
The Wallace Real Estate Group, INC.

