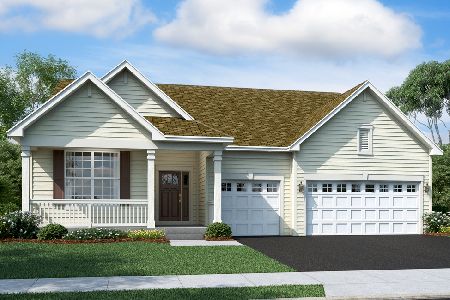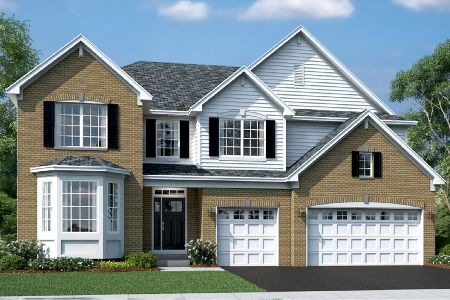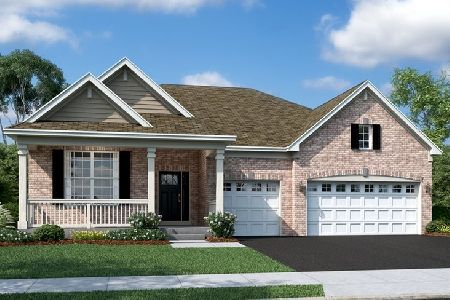7N002 Homeward Glen Drive, St Charles, Illinois 60175
$880,000
|
Sold
|
|
| Status: | Closed |
| Sqft: | 3,651 |
| Cost/Sqft: | $253 |
| Beds: | 4 |
| Baths: | 6 |
| Year Built: | 1993 |
| Property Taxes: | $16,859 |
| Days On Market: | 2529 |
| Lot Size: | 10,00 |
Description
A property like this rarely comes on the market in St. Charles! Architecturally stunning custom blt home on approx. 10 pristine acres of horse property w/ pond! Meticulous craftsmanship throughout. Abundance of windows provide so much natural light & views from every rm. Gourmet kitchen- granite cntrs, ss apps, custom cabs & stunning property views. Large family rm w/ brick fp. Huge master suite, remodeled master ba.- custom tiled walk-in shower, free standing tub & custom granite vanities. Finished bsmt w/ office, media & sep. living area- perfect for in-law arrangement. 3.5 car heated gar. w/ finished floors. Custom paver back patio w/ fire pit, pergola & outdoor kitchen! Property has a stocked pond,fenced pasture. Endless possibilities! Equestrian Barn (2800+ s ft)w/ extensive shop & mech. space for hobbyist, oversized gar doors, 3 horse stalls, storage/work area, loft & 1/2 ba! So many recent improvements & updates have been made. Truly an experience of a lifetime here!
Property Specifics
| Single Family | |
| — | |
| — | |
| 1993 | |
| Full | |
| — | |
| Yes | |
| 10 |
| Kane | |
| — | |
| 0 / Not Applicable | |
| None | |
| Private Well | |
| Septic-Private | |
| 10293740 | |
| 0801451001 |
Nearby Schools
| NAME: | DISTRICT: | DISTANCE: | |
|---|---|---|---|
|
Grade School
Ferson Creek Elementary School |
303 | — | |
|
Middle School
Thompson Middle School |
303 | Not in DB | |
|
High School
St Charles North High School |
303 | Not in DB | |
Property History
| DATE: | EVENT: | PRICE: | SOURCE: |
|---|---|---|---|
| 5 Aug, 2019 | Sold | $880,000 | MRED MLS |
| 31 May, 2019 | Under contract | $925,000 | MRED MLS |
| 1 Mar, 2019 | Listed for sale | $925,000 | MRED MLS |
Room Specifics
Total Bedrooms: 5
Bedrooms Above Ground: 4
Bedrooms Below Ground: 1
Dimensions: —
Floor Type: Hardwood
Dimensions: —
Floor Type: Hardwood
Dimensions: —
Floor Type: Hardwood
Dimensions: —
Floor Type: —
Full Bathrooms: 6
Bathroom Amenities: Separate Shower,Double Sink
Bathroom in Basement: 1
Rooms: Bedroom 5,Den,Recreation Room,Storage,Kitchen,Enclosed Porch,Eating Area,Office,Great Room
Basement Description: Finished,Exterior Access
Other Specifics
| 3.5 | |
| Concrete Perimeter | |
| Asphalt | |
| Outdoor Grill | |
| Fenced Yard,Horses Allowed,Landscaped,Paddock,Pond(s) | |
| 859X650X593X588 | |
| Full,Interior Stair,Unfinished | |
| Full | |
| Vaulted/Cathedral Ceilings, Skylight(s), Hardwood Floors, Heated Floors, In-Law Arrangement, Second Floor Laundry | |
| Double Oven, Microwave, Dishwasher, Refrigerator, Washer, Dryer, Disposal, Stainless Steel Appliance(s), Range Hood | |
| Not in DB | |
| Horse-Riding Area, Horse-Riding Trails, Street Paved | |
| — | |
| — | |
| Gas Log, Gas Starter |
Tax History
| Year | Property Taxes |
|---|---|
| 2019 | $16,859 |
Contact Agent
Nearby Similar Homes
Nearby Sold Comparables
Contact Agent
Listing Provided By
REMAX All Pro - St Charles









