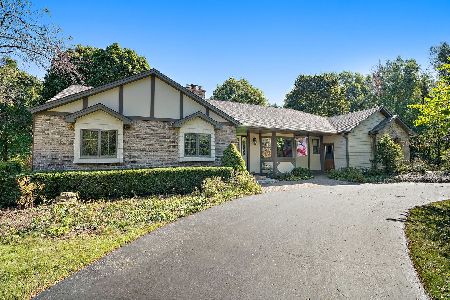7N067 Barb Hill Drive, St Charles, Illinois 60175
$385,000
|
Sold
|
|
| Status: | Closed |
| Sqft: | 2,952 |
| Cost/Sqft: | $132 |
| Beds: | 4 |
| Baths: | 3 |
| Year Built: | 1987 |
| Property Taxes: | $8,260 |
| Days On Market: | 2809 |
| Lot Size: | 1,28 |
Description
SO MANY UPDATES In This Wonderful Custom Built Home In Popular Cranston Meadows On Gorgeous & Wooded Park Like 1.27 Acre Lot. Beautifully REMODELED KITCHEN Features Elegant White Cabinetry, Granite Counters, Breakfast Bar, Eating Area, Hardwood Floor & SS Appliances Opens To Inviting Family Room w/ Full Masonry Wood Burning Fireplace & SGD To Huge Deck Overlooking Beautiful & Private Back Yard. Spacious Foyer w/ HARDWOOD FLOOR Opens to Both Formal Living Room w/ Bay Window & Formal Dining Room w/ Elegant Chair Rail. Versatile 1st Floor Den/5th B/R. 1st Floor Laundry/Mud Room & Remodeled Powder Room. Vaulted Master Suite w/ Newly REMODELED BATH Features Walk-In Subway Tile Shower w/ Designer Accents, Granite Counters & Double WIC'S. SUNNY SKYLIGHTS Greet You At The Top Of The Stairs & Provide Tons Of NATURAL LIGHT. Generous Bedrooms 2-4 All w/ Ample Closet Space. Beautifully Remodeled Main Bath. Enjoy a Taste Of The Country Just Minutes From Downtown St Charles, Schools & Shopping.
Property Specifics
| Single Family | |
| — | |
| Traditional | |
| 1987 | |
| Full | |
| CUSTOM | |
| No | |
| 1.28 |
| Kane | |
| Cranston Meadows | |
| 0 / Not Applicable | |
| None | |
| Private Well | |
| Septic-Private | |
| 09956319 | |
| 0906354005 |
Property History
| DATE: | EVENT: | PRICE: | SOURCE: |
|---|---|---|---|
| 16 Jul, 2018 | Sold | $385,000 | MRED MLS |
| 4 Jun, 2018 | Under contract | $389,900 | MRED MLS |
| 26 May, 2018 | Listed for sale | $389,900 | MRED MLS |
Room Specifics
Total Bedrooms: 4
Bedrooms Above Ground: 4
Bedrooms Below Ground: 0
Dimensions: —
Floor Type: Carpet
Dimensions: —
Floor Type: Carpet
Dimensions: —
Floor Type: Carpet
Full Bathrooms: 3
Bathroom Amenities: Separate Shower,Double Sink,Soaking Tub
Bathroom in Basement: 0
Rooms: Den,Deck,Eating Area,Foyer,Walk In Closet
Basement Description: Unfinished
Other Specifics
| 2.5 | |
| Concrete Perimeter | |
| Asphalt | |
| Deck, Porch, Storms/Screens | |
| Wooded | |
| 159 X 297 X 306 X 74 X 113 | |
| Full | |
| Full | |
| Vaulted/Cathedral Ceilings, Skylight(s), Hardwood Floors, Wood Laminate Floors, First Floor Bedroom, First Floor Laundry | |
| Range, Microwave, Dishwasher, Refrigerator, Washer, Dryer, Stainless Steel Appliance(s) | |
| Not in DB | |
| Street Paved | |
| — | |
| — | |
| Wood Burning, Attached Fireplace Doors/Screen, Gas Starter |
Tax History
| Year | Property Taxes |
|---|---|
| 2018 | $8,260 |
Contact Agent
Nearby Similar Homes
Nearby Sold Comparables
Contact Agent
Listing Provided By
RE/MAX Excels




