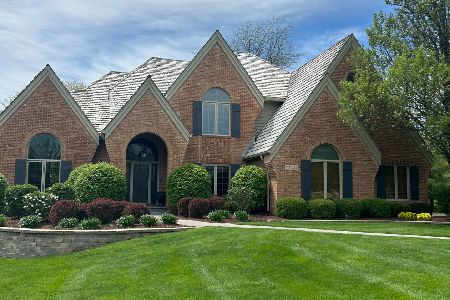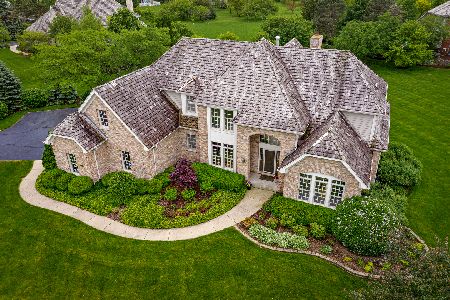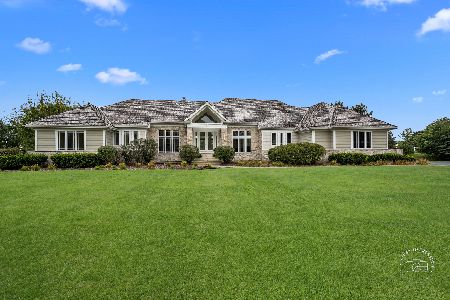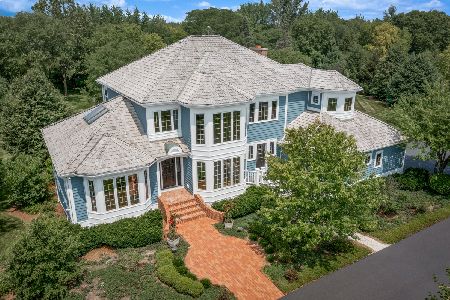7N166 Lancaster Road, St Charles, Illinois 60175
$460,000
|
Sold
|
|
| Status: | Closed |
| Sqft: | 3,725 |
| Cost/Sqft: | $121 |
| Beds: | 5 |
| Baths: | 5 |
| Year Built: | 1993 |
| Property Taxes: | $17,090 |
| Days On Market: | 3752 |
| Lot Size: | 1,24 |
Description
Lender approved short sale! This all brick home has 5 oversized bedrooms & 4.1 baths including a first floor master suite with expansive walk-in closet. Professionally landscaped 1.25 acre lot in Silver Glen Estates. Impressive 2-story entry and great room with floor-to-ceiling fireplace and wet bar. Kitchen with island, breakfast bar, eating area, & large pantry. Formal dining room with butlers pantry. Main floor office with built-ins and finished walk-out lower level includes large rec room, kitchenette, fireplace, bedroom and full bath. Central vac, security system and intercom. Home has been well cared for and just needs updating. Sold "AS IS".
Property Specifics
| Single Family | |
| — | |
| Traditional | |
| 1993 | |
| Walkout | |
| — | |
| No | |
| 1.24 |
| Kane | |
| Silver Glen Estates | |
| 1500 / Annual | |
| Insurance | |
| Community Well | |
| Other | |
| 09072885 | |
| 0904376007 |
Nearby Schools
| NAME: | DISTRICT: | DISTANCE: | |
|---|---|---|---|
|
Grade School
Ferson Creek Elementary School |
303 | — | |
|
Middle School
Haines Middle School |
303 | Not in DB | |
|
High School
St Charles North High School |
303 | Not in DB | |
Property History
| DATE: | EVENT: | PRICE: | SOURCE: |
|---|---|---|---|
| 28 Jan, 2016 | Sold | $460,000 | MRED MLS |
| 30 Oct, 2015 | Under contract | $450,000 | MRED MLS |
| 26 Oct, 2015 | Listed for sale | $450,000 | MRED MLS |
Room Specifics
Total Bedrooms: 5
Bedrooms Above Ground: 5
Bedrooms Below Ground: 0
Dimensions: —
Floor Type: Carpet
Dimensions: —
Floor Type: Carpet
Dimensions: —
Floor Type: Carpet
Dimensions: —
Floor Type: —
Full Bathrooms: 5
Bathroom Amenities: Separate Shower,Double Sink,Soaking Tub
Bathroom in Basement: 1
Rooms: Bedroom 5,Eating Area,Foyer,Office,Recreation Room
Basement Description: Finished
Other Specifics
| 3 | |
| — | |
| Asphalt | |
| Deck, Storms/Screens | |
| — | |
| 51X78X262X111X200X267 | |
| — | |
| Full | |
| Vaulted/Cathedral Ceilings, Bar-Wet, Hardwood Floors, First Floor Bedroom, First Floor Laundry, First Floor Full Bath | |
| Double Oven, Dishwasher, Refrigerator, Disposal | |
| Not in DB | |
| Street Lights, Street Paved | |
| — | |
| — | |
| Wood Burning, Gas Log, Gas Starter |
Tax History
| Year | Property Taxes |
|---|---|
| 2016 | $17,090 |
Contact Agent
Nearby Similar Homes
Nearby Sold Comparables
Contact Agent
Listing Provided By
Great Western Properties







