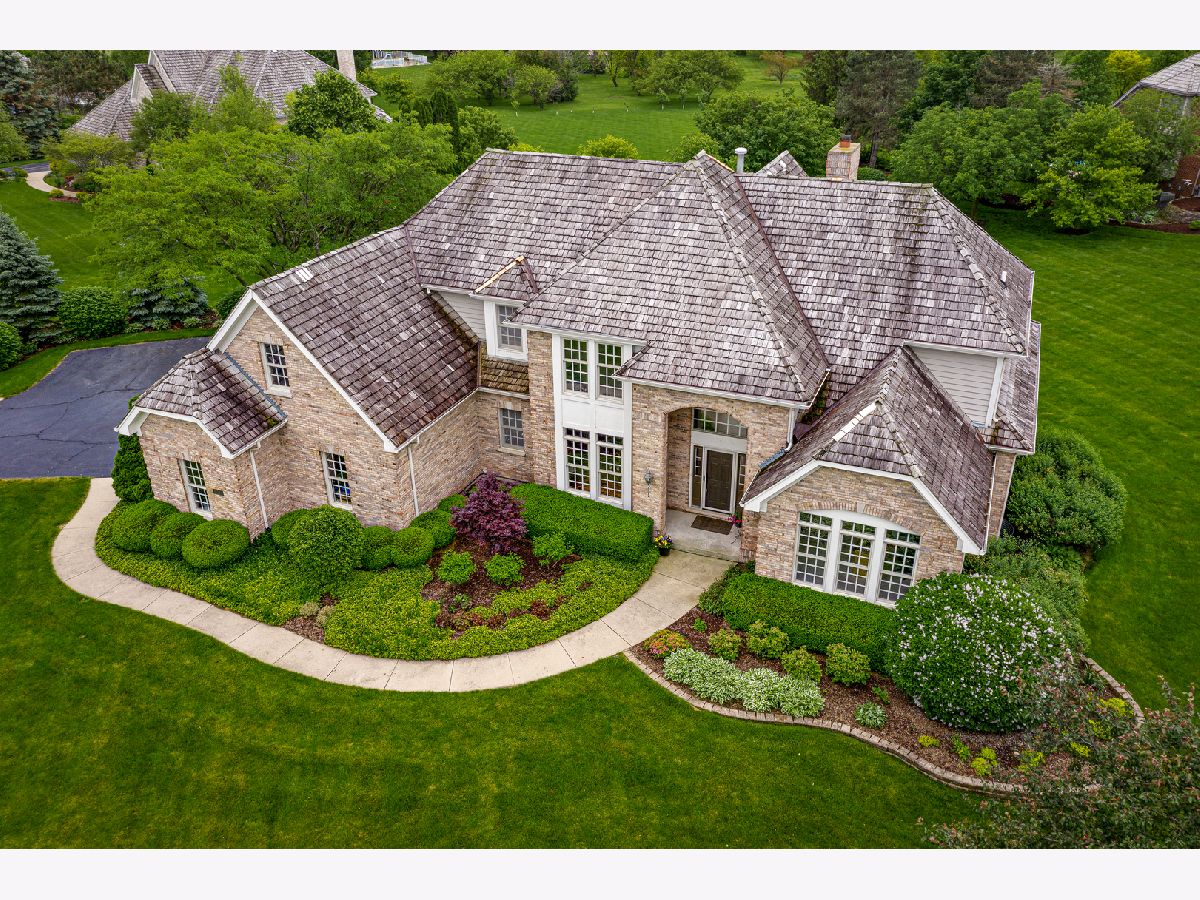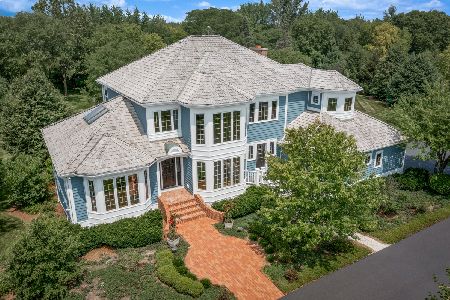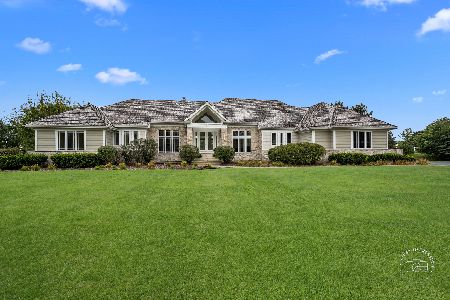7N190 Lancaster Road, St Charles, Illinois 60175
$580,000
|
Sold
|
|
| Status: | Closed |
| Sqft: | 4,005 |
| Cost/Sqft: | $149 |
| Beds: | 4 |
| Baths: | 5 |
| Year Built: | 1995 |
| Property Taxes: | $14,122 |
| Days On Market: | 2023 |
| Lot Size: | 1,26 |
Description
Gorgeous Silver Glen Estates home is situated on a beautiful 1.2 acre lot and boasts 4000+ square feet above grade and an additional 2365 (1400 finished) square feet in walk out basement! The stunning two story great room is the heart of this home and boasts a full wall of windows and floor to ceiling brick fireplace. The welcoming two story foyer is flanked by the elegant dining room and private office with french doors and tall ceilings. The Chef's kitchen will delight with its white cabinetry, granite counters, stainless steel appliances and gorgeous turret breakfast room with vaulted wood ceilings and amazing views of the yard. A relaxing main floor master suite is tucked away for quite and privacy and features hardwood floors, private deck, large walk in closet and gorgeous "spa like" bath. A powder room and mud room/laundry room round out the first floor space. Upstairs via the custom staircase and large gallery loft you will find 3 additional bedrooms, two full baths and a large bonus room/5th bedroom. All the bedrooms are generous sized and one bedroom has its own private bath. The bonus room or 5th bedroom would make a great play room, home theater or art studio as well! A Light & Bright finished walk-out basement with family room, rec room, second kitchen, full bath and game area with stove style fireplace! Excellent flowing floor plan is perfect for both day to day living and entertaining! Custom detail work in every corner of this house and rich hardwood floors too! Gorgeous yard with professional landscaping. Great location close to shopping, dining, transit and main roadways! Just minutes to downtown St. Charles & Geneva! ***HOUSE BEAUTIFUL*** DUAl HVAC systems and water heaters brand new in 2019! AGENTS AND/OR PROSPECTIVE BUYERS EXPOSED TO COVID 19 OR WITH A COUGH OR FEVER ARE NOT TO ENTER THE HOME UNTIL THEY RECEIVE MEDICAL CLEARANCE- ALL THAT ENTER TO WEAR A MASK
Property Specifics
| Single Family | |
| — | |
| Contemporary | |
| 1995 | |
| Full,Walkout | |
| CUSTOM | |
| No | |
| 1.26 |
| Kane | |
| Silver Glen Estates | |
| 1000 / Annual | |
| Other | |
| Community Well | |
| Public Sewer | |
| 10737412 | |
| 0904376006 |
Nearby Schools
| NAME: | DISTRICT: | DISTANCE: | |
|---|---|---|---|
|
Grade School
Ferson Creek Elementary School |
303 | — | |
|
Middle School
Haines Middle School |
303 | Not in DB | |
|
High School
St Charles North High School |
303 | Not in DB | |
Property History
| DATE: | EVENT: | PRICE: | SOURCE: |
|---|---|---|---|
| 8 Sep, 2020 | Sold | $580,000 | MRED MLS |
| 19 Jul, 2020 | Under contract | $595,500 | MRED MLS |
| — | Last price change | $595,000 | MRED MLS |
| 5 Jun, 2020 | Listed for sale | $595,000 | MRED MLS |

Room Specifics
Total Bedrooms: 4
Bedrooms Above Ground: 4
Bedrooms Below Ground: 0
Dimensions: —
Floor Type: Carpet
Dimensions: —
Floor Type: Carpet
Dimensions: —
Floor Type: Carpet
Full Bathrooms: 5
Bathroom Amenities: Whirlpool,Separate Shower,Double Sink
Bathroom in Basement: 1
Rooms: Den,Bonus Room,Recreation Room,Game Room,Workshop,Kitchen,Foyer,Storage
Basement Description: Finished,Exterior Access
Other Specifics
| 3.5 | |
| Concrete Perimeter | |
| Asphalt | |
| Deck, Storms/Screens | |
| Landscaped | |
| 147X267X178X97X171X34 | |
| Unfinished | |
| Full | |
| Vaulted/Cathedral Ceilings, Skylight(s), Hardwood Floors, First Floor Bedroom, First Floor Laundry, First Floor Full Bath, Walk-In Closet(s) | |
| Double Oven, Microwave, Dishwasher, Refrigerator, Washer, Dryer, Disposal, Trash Compactor, Stainless Steel Appliance(s), Cooktop, Water Softener Owned | |
| Not in DB | |
| Street Lights, Street Paved | |
| — | |
| — | |
| Gas Log, Gas Starter |
Tax History
| Year | Property Taxes |
|---|---|
| 2020 | $14,122 |
Contact Agent
Nearby Similar Homes
Nearby Sold Comparables
Contact Agent
Listing Provided By
Premier Living Properties





