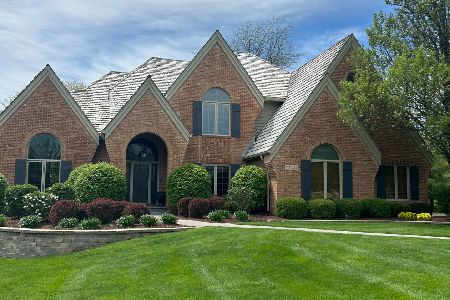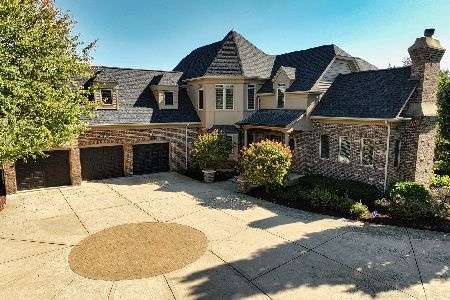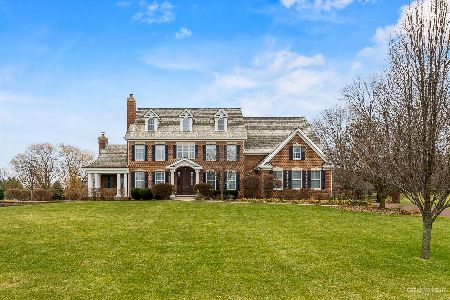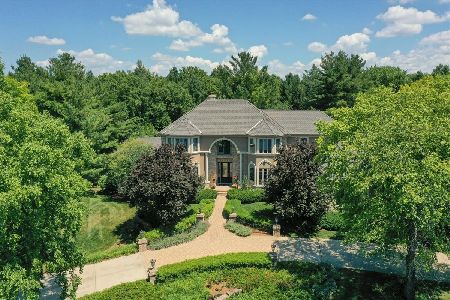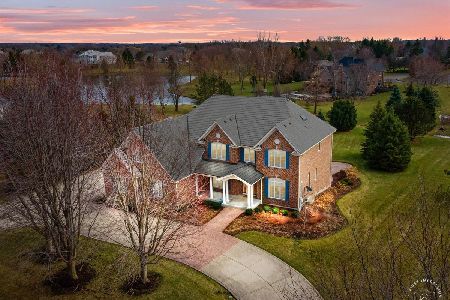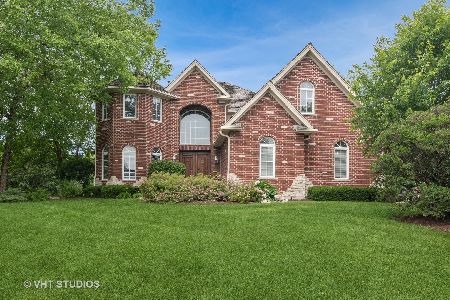7N195 Windsor Drive, St Charles, Illinois 60175
$699,000
|
Sold
|
|
| Status: | Closed |
| Sqft: | 6,800 |
| Cost/Sqft: | $116 |
| Beds: | 4 |
| Baths: | 5 |
| Year Built: | 2004 |
| Property Taxes: | $18,106 |
| Days On Market: | 5010 |
| Lot Size: | 1,36 |
Description
One owner home w/great attention to detail & design! 1st floor master suite w/FP, spa bath & private terrace. Gorgeous vaulted great room is open to gourmet kitchen & brkfst Rm overlooking pool & yard! Formal dining, Music Rm & gallery foyer complete 1st floor. Upstairs find 3 bedrms w/insuite & jack & Jill baths, loft, & theater rm. HUGE Fin W-Out Bsmt! Inground pool, 1.3acre lot, turn around drive, 3 car garage!
Property Specifics
| Single Family | |
| — | |
| Contemporary | |
| 2004 | |
| Full,Walkout | |
| CUSTOM | |
| No | |
| 1.36 |
| Kane | |
| Silver Glen Estates | |
| 1000 / Annual | |
| Other | |
| Community Well | |
| Public Sewer | |
| 08068075 | |
| 0904330015 |
Nearby Schools
| NAME: | DISTRICT: | DISTANCE: | |
|---|---|---|---|
|
Grade School
Ferson Creek Elementary School |
303 | — | |
|
Middle School
Haines Middle School |
303 | Not in DB | |
|
High School
St Charles North High School |
303 | Not in DB | |
Property History
| DATE: | EVENT: | PRICE: | SOURCE: |
|---|---|---|---|
| 31 Jan, 2013 | Sold | $699,000 | MRED MLS |
| 5 Dec, 2012 | Under contract | $789,900 | MRED MLS |
| — | Last price change | $849,900 | MRED MLS |
| 15 May, 2012 | Listed for sale | $849,900 | MRED MLS |
| 1 Dec, 2023 | Sold | $980,000 | MRED MLS |
| 24 Oct, 2023 | Under contract | $995,000 | MRED MLS |
| 1 Oct, 2023 | Listed for sale | $995,000 | MRED MLS |
Room Specifics
Total Bedrooms: 4
Bedrooms Above Ground: 4
Bedrooms Below Ground: 0
Dimensions: —
Floor Type: Hardwood
Dimensions: —
Floor Type: Hardwood
Dimensions: —
Floor Type: Hardwood
Full Bathrooms: 5
Bathroom Amenities: Whirlpool,Separate Shower,Double Sink,Full Body Spray Shower
Bathroom in Basement: 1
Rooms: Bonus Room,Breakfast Room,Foyer,Loft,Media Room,Recreation Room
Basement Description: Finished
Other Specifics
| 3 | |
| Concrete Perimeter | |
| Concrete,Circular | |
| Deck, Patio, Brick Paver Patio, In Ground Pool, Storms/Screens | |
| Corner Lot,Landscaped | |
| 274X227X3008190 | |
| Dormer | |
| Full | |
| Vaulted/Cathedral Ceilings, Skylight(s), Hardwood Floors, First Floor Bedroom, First Floor Laundry, First Floor Full Bath | |
| Double Oven, Range, Microwave, Dishwasher, Refrigerator, Bar Fridge, Washer, Dryer | |
| Not in DB | |
| Street Paved | |
| — | |
| — | |
| Gas Log |
Tax History
| Year | Property Taxes |
|---|---|
| 2013 | $18,106 |
| 2023 | $22,000 |
Contact Agent
Nearby Similar Homes
Nearby Sold Comparables
Contact Agent
Listing Provided By
Premier Living Properties

