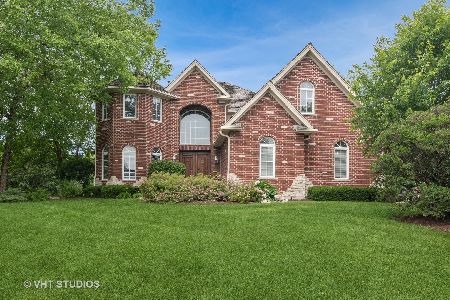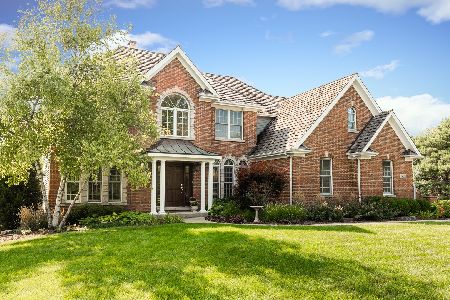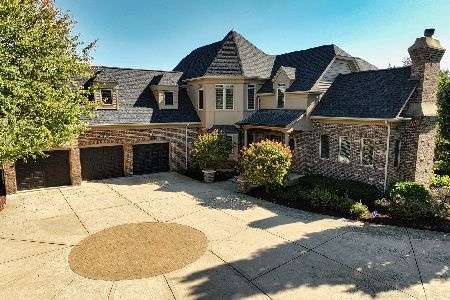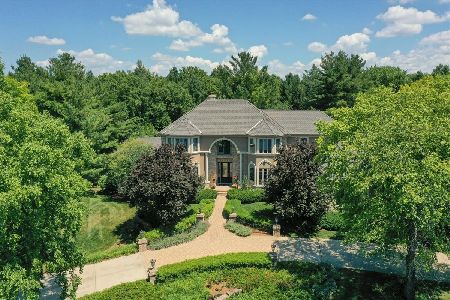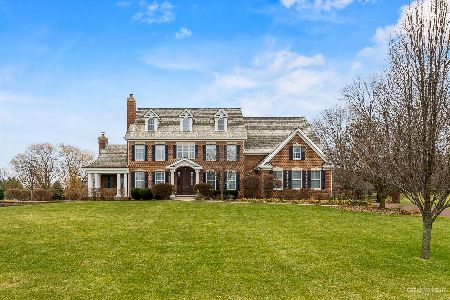7N182 Whispering Trail, St Charles, Illinois 60175
$473,000
|
Sold
|
|
| Status: | Closed |
| Sqft: | 3,369 |
| Cost/Sqft: | $148 |
| Beds: | 4 |
| Baths: | 4 |
| Year Built: | 2002 |
| Property Taxes: | $14,456 |
| Days On Market: | 3955 |
| Lot Size: | 1,26 |
Description
Custom home w/dramatic entry,exceptional trim & detail,arched openings,columns,art niches,volume ceils...Fabulous granite kitch w/cherry cabs,SS appls--Dinette opens to expansive brick paved patios & scenic tree-lined yard w/water views!Mbdrm w/fp & luxury bth...Family rm w/11 ft ceil...Versatile loft w/hwd flooring...Quality finished deep pour bsmt w/steam shower bath,wet bar & rec areas!!Shows like new!!
Property Specifics
| Single Family | |
| — | |
| Traditional | |
| 2002 | |
| Full | |
| — | |
| No | |
| 1.26 |
| Kane | |
| Silver Glen Estates | |
| 1000 / Annual | |
| Insurance | |
| Community Well | |
| Public Sewer | |
| 08881731 | |
| 0904301010 |
Nearby Schools
| NAME: | DISTRICT: | DISTANCE: | |
|---|---|---|---|
|
Grade School
Ferson Creek Elementary School |
303 | — | |
|
Middle School
Haines Middle School |
303 | Not in DB | |
|
High School
St Charles North High School |
303 | Not in DB | |
Property History
| DATE: | EVENT: | PRICE: | SOURCE: |
|---|---|---|---|
| 12 Jun, 2015 | Sold | $473,000 | MRED MLS |
| 19 Apr, 2015 | Under contract | $499,000 | MRED MLS |
| — | Last price change | $514,800 | MRED MLS |
| 6 Apr, 2015 | Listed for sale | $514,800 | MRED MLS |
| 2 Jul, 2019 | Sold | $515,000 | MRED MLS |
| 7 May, 2019 | Under contract | $519,000 | MRED MLS |
| 1 May, 2019 | Listed for sale | $519,000 | MRED MLS |
| 1 Aug, 2024 | Sold | $640,000 | MRED MLS |
| 6 Jul, 2024 | Under contract | $659,000 | MRED MLS |
| 5 Jul, 2024 | Listed for sale | $659,000 | MRED MLS |
Room Specifics
Total Bedrooms: 4
Bedrooms Above Ground: 4
Bedrooms Below Ground: 0
Dimensions: —
Floor Type: Hardwood
Dimensions: —
Floor Type: Hardwood
Dimensions: —
Floor Type: Carpet
Full Bathrooms: 4
Bathroom Amenities: Whirlpool,Separate Shower,Double Sink,Double Shower
Bathroom in Basement: 1
Rooms: Loft,Recreation Room
Basement Description: Finished
Other Specifics
| 3 | |
| Concrete Perimeter | |
| Concrete | |
| Brick Paver Patio | |
| Landscaped,Water View | |
| 221X288X104X313 | |
| — | |
| Full | |
| Vaulted/Cathedral Ceilings, Sauna/Steam Room, Bar-Wet, Hardwood Floors, First Floor Laundry | |
| Double Oven, Microwave, Dishwasher, Refrigerator, Disposal, Trash Compactor, Stainless Steel Appliance(s) | |
| Not in DB | |
| Street Lights, Street Paved | |
| — | |
| — | |
| Wood Burning, Gas Log, Gas Starter |
Tax History
| Year | Property Taxes |
|---|---|
| 2015 | $14,456 |
| 2019 | $12,976 |
| 2024 | $14,337 |
Contact Agent
Nearby Sold Comparables
Contact Agent
Listing Provided By
RE/MAX All Pro


