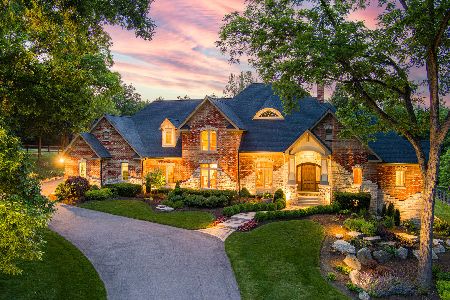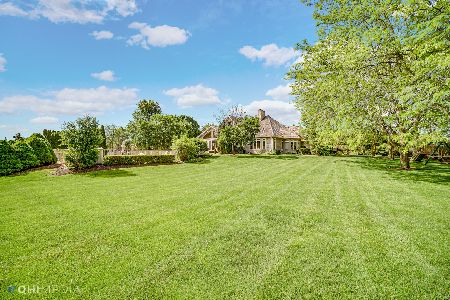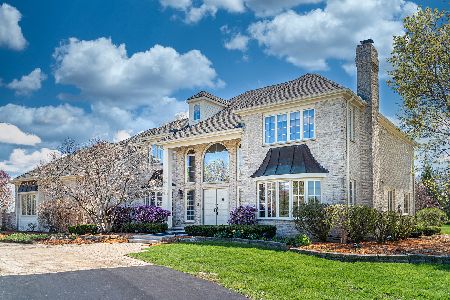7N260 Whispering Trail, St Charles, Illinois 60175
$850,000
|
Sold
|
|
| Status: | Closed |
| Sqft: | 5,800 |
| Cost/Sqft: | $155 |
| Beds: | 5 |
| Baths: | 5 |
| Year Built: | 1998 |
| Property Taxes: | $16,644 |
| Days On Market: | 1756 |
| Lot Size: | 1,28 |
Description
This beautiful Country-French style, Chris Baldwin custom stone and dryvit home has everything. From the excellent curb-appeal to endless upgrades, this home has it all! A beautiful 2 -story foyer, designer painted, leads to a gorgeous first floor with living room, office, family room and a designer kitchen with stainless appliances, cherry cabinets, in-kitchen desk and granite and solid surface countertops. Don't forget to look at all the intricate wood trim and crown molding on this floor, as well as the custom painting! A back rod-iron staircase will lead you to the 2nd floor with a huge, raised master-suite with 2 walk-in closets, vaulted ceiling, generous sized master bath with whirlpool tub and double shower. The huge second bedroom with large bathroom and walk-in closet looks over the amazing landscaping of the front yard. Jack and Jill bedrooms with a shared bath include crafted built-ins and walk-in closets, are perfect for little ones. A wide open staircase leads down to the awesome walk-out basement with heated floor, that has been remodeled to include an office, spare bedroom, work-out room, high quality granite bar with beautiful woodwork and wine cellar, and a tiled "pool lobby" leading to the French doors for the large in-ground pool. The pool has relatively newer: liner, heater, and salt-generator and auto-cover. Enjoy your time out there with a fire-pit and large pool deck with lovely landscaping. Besides the generous, attached 3-car garage, you will also enjoy a 4-car tandem additional garage, attached with a port de chere, that has a huge bonus room-perfect for a remote office, family room or playroom. All garages are heated for and the additional garage is cooled as well. A screened in porch and a pergola invite you to spend time outside viewing the extensive, immaculate landscaping, which is absolutely beautiful! This home is a must-see and will offer the space and extras for in-laws, home offices, entertaining and quality time outside with family and friends! The perfect home to raise a family! This home has everything! Plenty of space for home offices, in-laws and kids! Outdoor areas are great for family time and entertaining! This home is a must-see! SELLERS IS OPEN TO ENTERTAINING ANY REASONABLE OFFERS INCLUDING SOME FURNITURE AND SOME ITEMS TO GO WITH THE SALE OF THIS HOME.
Property Specifics
| Single Family | |
| — | |
| French Provincial | |
| 1998 | |
| Full,Walkout | |
| — | |
| No | |
| 1.28 |
| Kane | |
| Silver Glen Estates | |
| 1000 / Annual | |
| Insurance,Other | |
| Community Well | |
| — | |
| 11042084 | |
| 0904377026 |
Nearby Schools
| NAME: | DISTRICT: | DISTANCE: | |
|---|---|---|---|
|
Grade School
Ferson Creek Elementary School |
303 | — | |
|
Middle School
Thompson Middle School |
303 | Not in DB | |
|
High School
St Charles North High School |
303 | Not in DB | |
Property History
| DATE: | EVENT: | PRICE: | SOURCE: |
|---|---|---|---|
| 9 Jun, 2021 | Sold | $850,000 | MRED MLS |
| 9 Apr, 2021 | Under contract | $899,000 | MRED MLS |
| 4 Apr, 2021 | Listed for sale | $899,000 | MRED MLS |
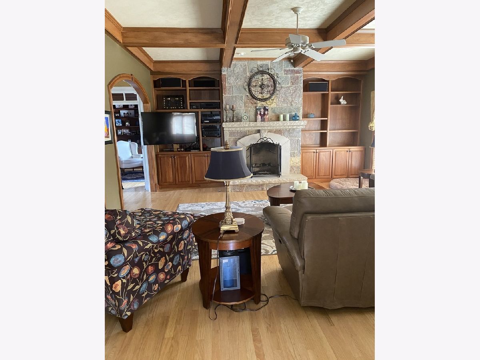
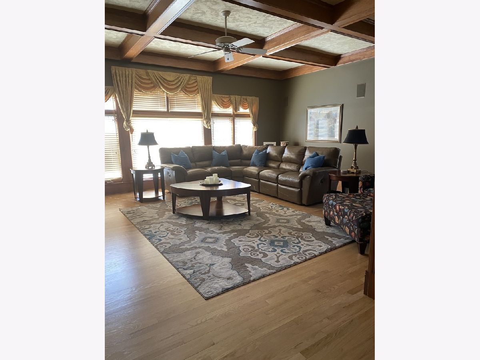
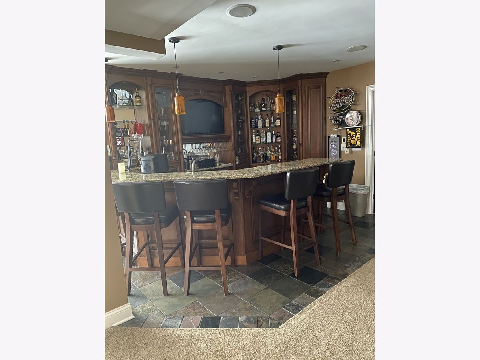
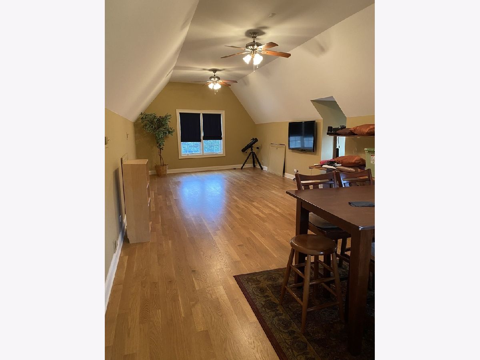
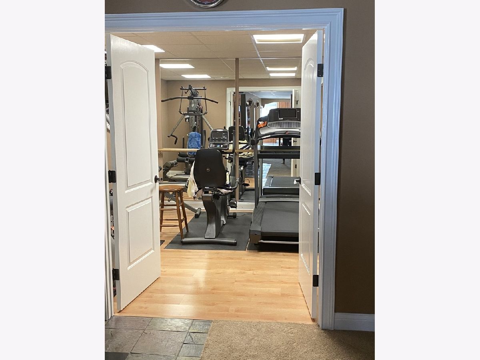
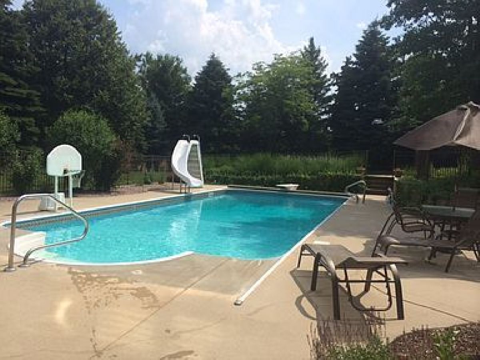
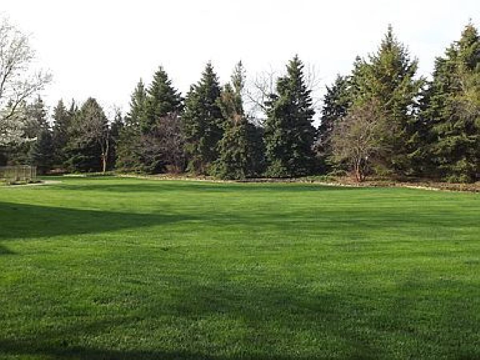
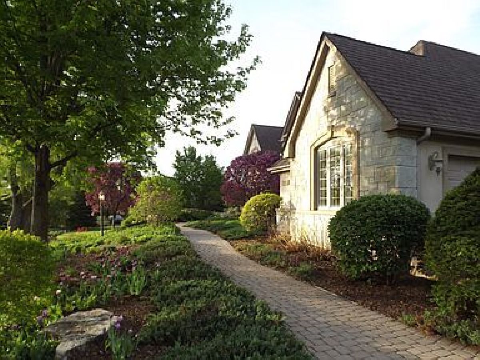
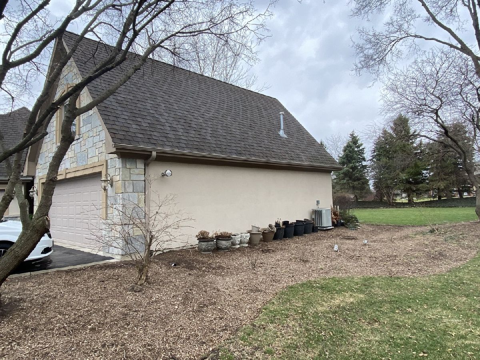
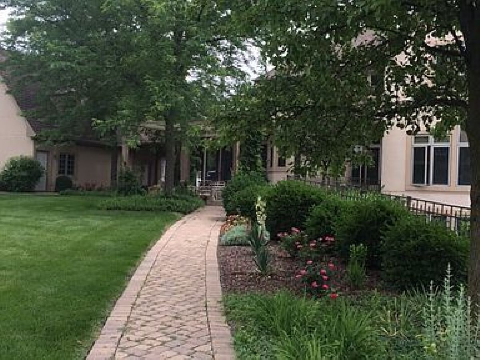
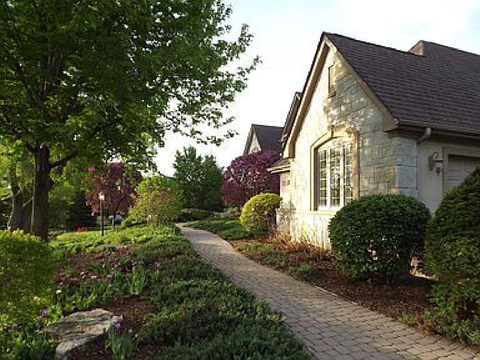
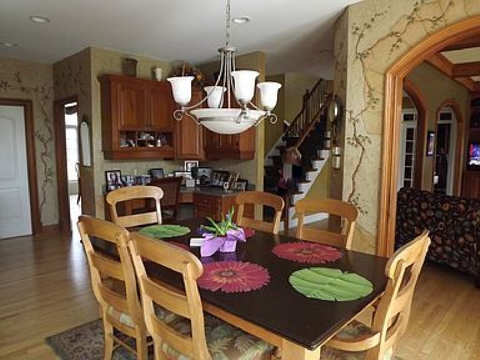
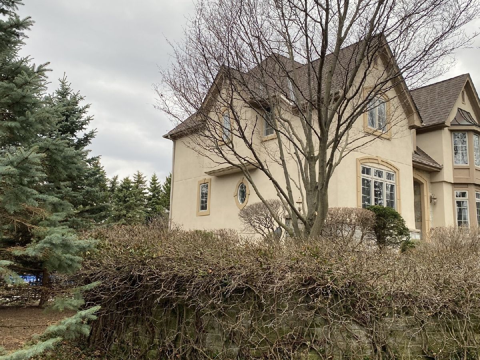
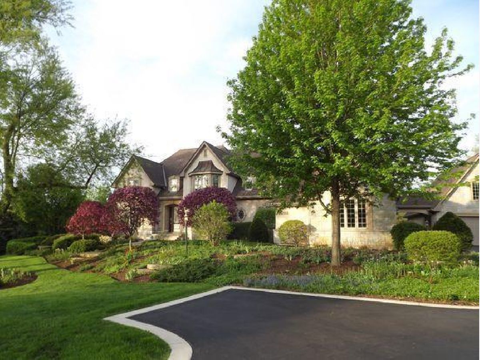
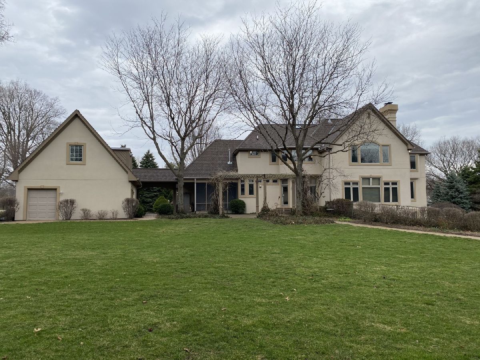
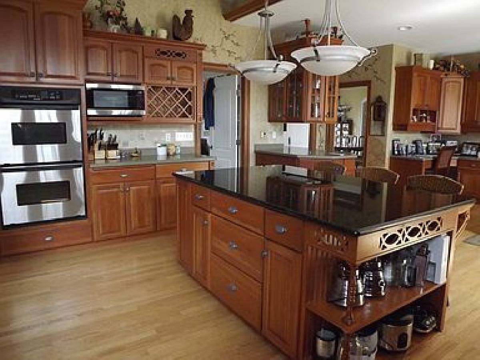
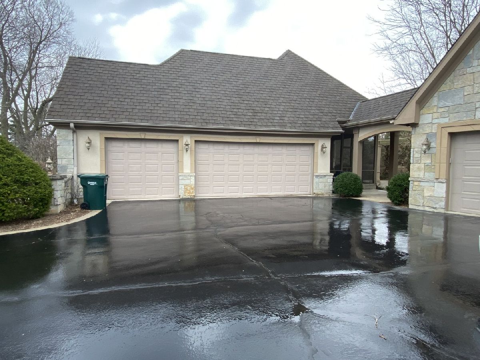
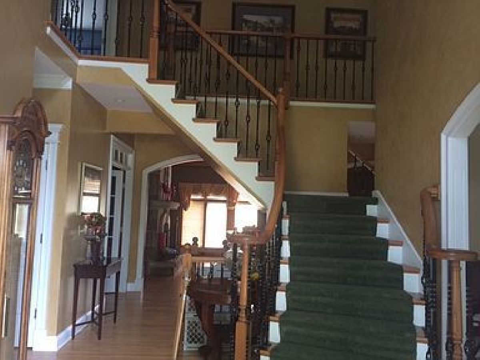
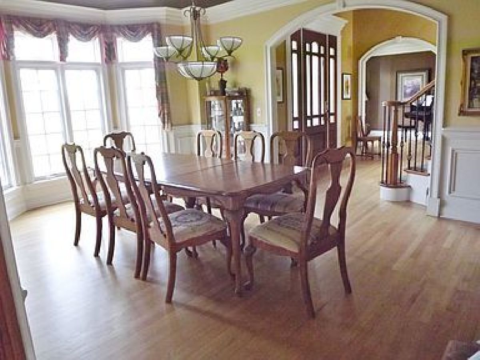
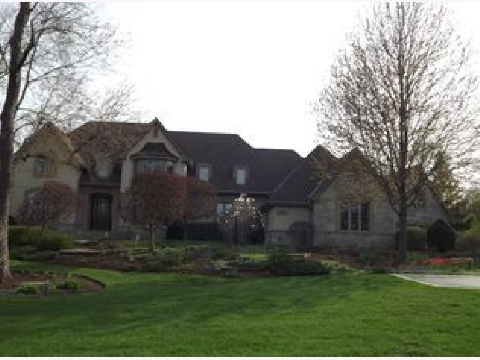
Room Specifics
Total Bedrooms: 5
Bedrooms Above Ground: 5
Bedrooms Below Ground: 0
Dimensions: —
Floor Type: Carpet
Dimensions: —
Floor Type: Carpet
Dimensions: —
Floor Type: Carpet
Dimensions: —
Floor Type: —
Full Bathrooms: 5
Bathroom Amenities: —
Bathroom in Basement: 1
Rooms: Bedroom 5,Exercise Room,Office,Foyer,Screened Porch,Bonus Room,Study,Family Room,Loft
Basement Description: Finished,Rec/Family Area,Storage Space,Walk-Up Access
Other Specifics
| 7 | |
| Concrete Perimeter | |
| Asphalt | |
| Deck, Patio, Porch Screened, Screened Patio, In Ground Pool, Storms/Screens | |
| Mature Trees | |
| 172X276X220X291 | |
| — | |
| Full | |
| Vaulted/Cathedral Ceilings, Skylight(s), Bar-Wet, Hardwood Floors, Heated Floors, In-Law Arrangement, Second Floor Laundry, First Floor Full Bath, Walk-In Closet(s), Bookcases, Beamed Ceilings, Some Carpeting, Special Millwork, Cocktail Lounge, Granite Counters, Health | |
| — | |
| Not in DB | |
| — | |
| — | |
| — | |
| — |
Tax History
| Year | Property Taxes |
|---|---|
| 2021 | $16,644 |
Contact Agent
Nearby Sold Comparables
Contact Agent
Listing Provided By
CNB Property Consultants, Inc

