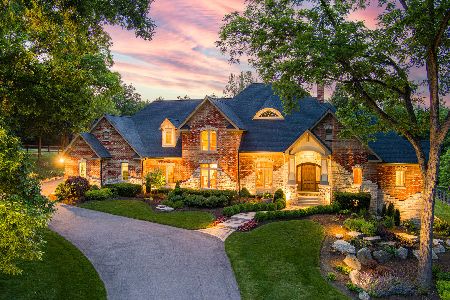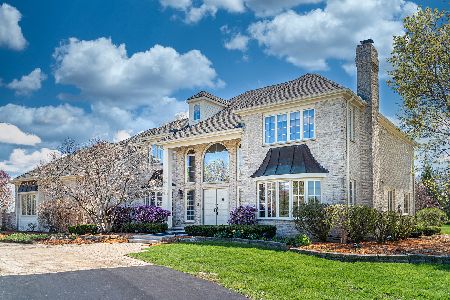7N295 Whispering Trail, St Charles, Illinois 60175
$500,000
|
Sold
|
|
| Status: | Closed |
| Sqft: | 3,301 |
| Cost/Sqft: | $159 |
| Beds: | 5 |
| Baths: | 5 |
| Year Built: | 1995 |
| Property Taxes: | $15,233 |
| Days On Market: | 3851 |
| Lot Size: | 1,24 |
Description
Beautiful home in prestigious neighborhood. 1st floor office/bedroom, adjacent to full bath, possible in law.Spacious gourmet kitchen w/ island, granite, SS, pantry. Family room features gorgeous cherry built-ins. Master w/fireplace, tray ceiling, lux bath. 3 full baths up, jack & jill. Finished English basement w/5th bedroom, full bath, exercise, game & theater rooms. Newer windows. Huge deck, w/hot tub, paver patio
Property Specifics
| Single Family | |
| — | |
| — | |
| 1995 | |
| Full,English | |
| — | |
| No | |
| 1.24 |
| Kane | |
| Silver Glen Estates | |
| 1000 / Annual | |
| None | |
| Community Well | |
| Public Sewer | |
| 08978955 | |
| 0904451002 |
Nearby Schools
| NAME: | DISTRICT: | DISTANCE: | |
|---|---|---|---|
|
Grade School
Ferson Creek Elementary School |
303 | — | |
|
Middle School
Haines Middle School |
303 | Not in DB | |
|
High School
St Charles North High School |
303 | Not in DB | |
Property History
| DATE: | EVENT: | PRICE: | SOURCE: |
|---|---|---|---|
| 31 Mar, 2011 | Sold | $455,000 | MRED MLS |
| 16 Mar, 2011 | Under contract | $479,900 | MRED MLS |
| — | Last price change | $489,900 | MRED MLS |
| 22 Nov, 2010 | Listed for sale | $499,900 | MRED MLS |
| 5 Jan, 2016 | Sold | $500,000 | MRED MLS |
| 2 Dec, 2015 | Under contract | $524,900 | MRED MLS |
| — | Last price change | $529,000 | MRED MLS |
| 10 Jul, 2015 | Listed for sale | $549,900 | MRED MLS |
Room Specifics
Total Bedrooms: 6
Bedrooms Above Ground: 5
Bedrooms Below Ground: 1
Dimensions: —
Floor Type: Carpet
Dimensions: —
Floor Type: Carpet
Dimensions: —
Floor Type: Carpet
Dimensions: —
Floor Type: —
Dimensions: —
Floor Type: —
Full Bathrooms: 5
Bathroom Amenities: Separate Shower,Double Sink
Bathroom in Basement: 1
Rooms: Bedroom 5,Bedroom 6,Exercise Room,Game Room,Theatre Room
Basement Description: Finished
Other Specifics
| 3 | |
| — | |
| — | |
| Deck, Patio, Hot Tub, Brick Paver Patio | |
| — | |
| 54,171 | |
| — | |
| Full | |
| Vaulted/Cathedral Ceilings, Skylight(s), Hardwood Floors, First Floor Laundry, First Floor Full Bath | |
| Double Oven, Microwave, Dishwasher, Disposal | |
| Not in DB | |
| — | |
| — | |
| — | |
| Gas Log, Gas Starter |
Tax History
| Year | Property Taxes |
|---|---|
| 2011 | $12,572 |
| 2016 | $15,233 |
Contact Agent
Nearby Sold Comparables
Contact Agent
Listing Provided By
Baird & Warner






