7N320 Red Barn Lane, Campton Hills, Illinois 60175
$539,000
|
Sold
|
|
| Status: | Closed |
| Sqft: | 4,483 |
| Cost/Sqft: | $120 |
| Beds: | 5 |
| Baths: | 5 |
| Year Built: | 1994 |
| Property Taxes: | $8,277 |
| Days On Market: | 1319 |
| Lot Size: | 1,27 |
Description
Welcome home to this Updated Custom built one owner home featuring 4483 SF of total living space. Total privacy from location on the Cul-de-sac to the farmland views in the backyard on 1.23 of an acre. Home is meticulously maintained for the pickiest of buyers. Four bedrooms on the second floor plus true first floor bedroom which could be easily turned into a den. Four full baths and a half bath. Glistening hardwood floors on first, second floor and basement throughout most of the home. Kitchen features granite counters, stainless steel appliances, great cabinet space, tiled backsplash and large separate eat-in area. Opens wide to a very generous size Family room with two story brick fireplace and tray ceiling. Amazing Four Season Sun room with loads of windows and scenic views. Bonus storage area in the extra crawl space under the Sun Room. Large neutral formal dining room and living room with open floor plan for the perfect dinner parties. Convenient first floor laundry room/mudroom with washer and dryer. Second floor Master bedroom retreat with tray ceiling, WIC and luxury bath with jacuzzi tub with six jets. Two large bedrooms with attached bathrooms plus a bonus fourth bedroom and loads of closet space. Last but not least the finished basement is perfect for entertaining with full size kitchen with refrigerator, stove, and dishwasher. Additional space for a sixth bedroom, a private office to work from home, recreation or exercise room plus half bath. Large closets for your storage needs! Gas heated three car garage and Storage Shed. Other Features: Anderson vinyl casement windows, Chlorination tank, chlorine filter, and water softner, crown molding, elevated kitchen garden, and Casablanca fans that are throughout the home. Enjoy summer nights on the brick patio with firepit overlooking the Kentucky Blue Grass, manicured lawn with mature trees and perennials. This home has it all. Great Location, wonderful neighborhood and award winning St. Charles Schools. Move in and Enjoy!!
Property Specifics
| Single Family | |
| — | |
| — | |
| 1994 | |
| — | |
| — | |
| No | |
| 1.27 |
| Kane | |
| Silver Glen Meadows | |
| — / Not Applicable | |
| — | |
| — | |
| — | |
| 11402558 | |
| 0803327003 |
Nearby Schools
| NAME: | DISTRICT: | DISTANCE: | |
|---|---|---|---|
|
Grade School
Wasco Elementary School |
303 | — | |
|
Middle School
Thompson Middle School |
303 | Not in DB | |
|
High School
St Charles North High School |
303 | Not in DB | |
Property History
| DATE: | EVENT: | PRICE: | SOURCE: |
|---|---|---|---|
| 29 Jun, 2022 | Sold | $539,000 | MRED MLS |
| 16 May, 2022 | Under contract | $539,000 | MRED MLS |
| 12 May, 2022 | Listed for sale | $539,000 | MRED MLS |
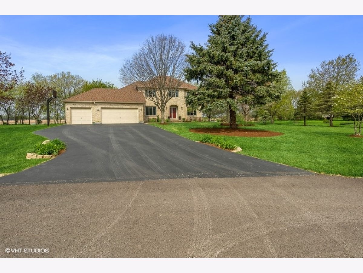
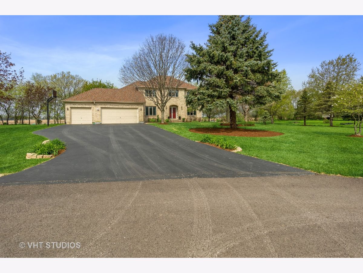
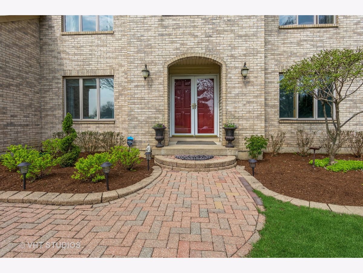
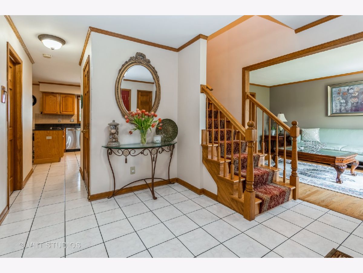
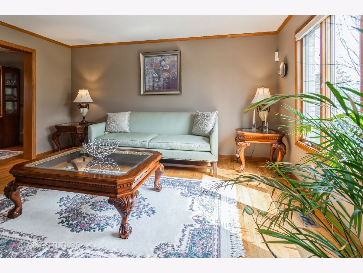
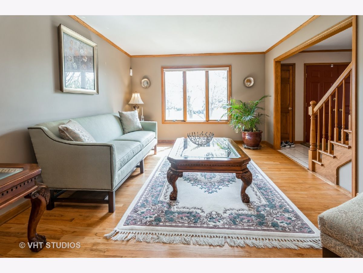
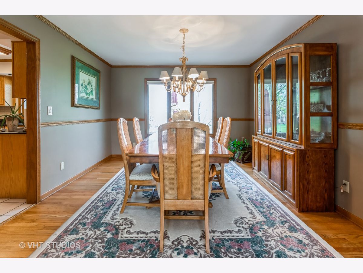
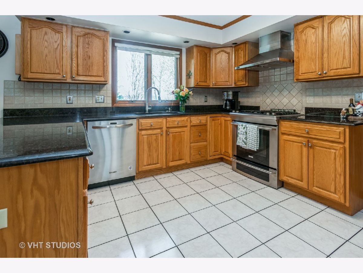
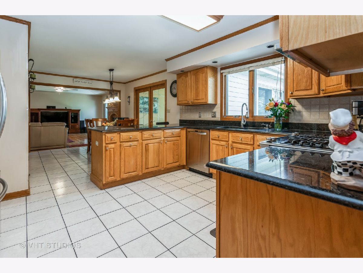
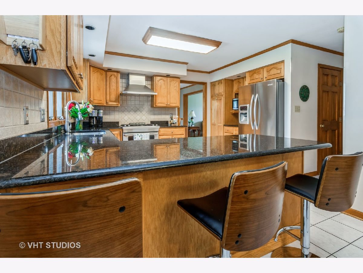
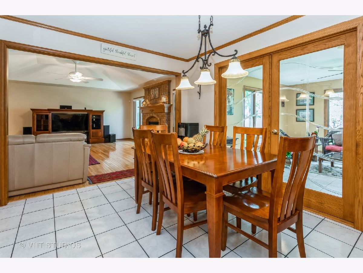
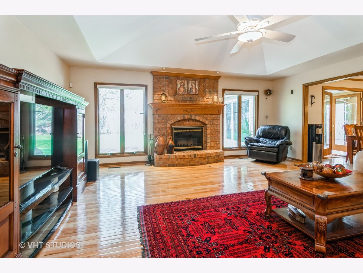
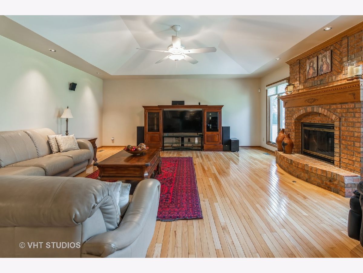
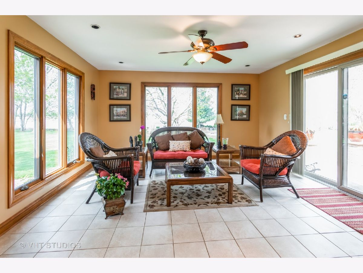
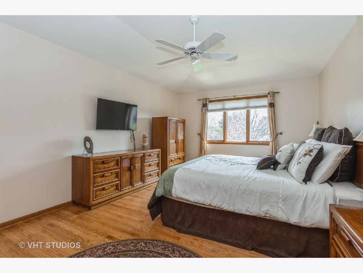
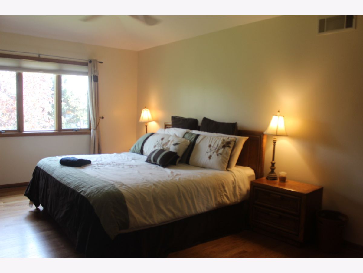
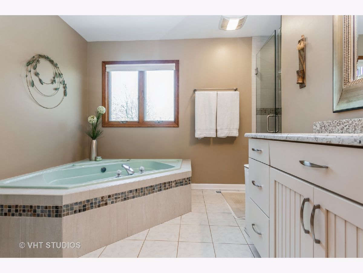
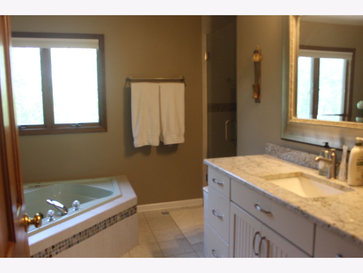
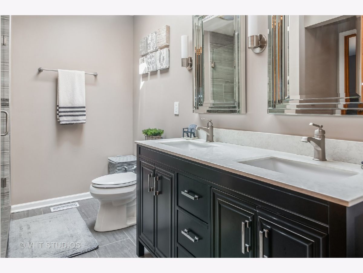
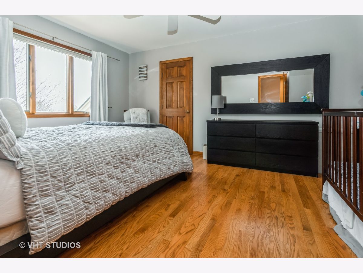
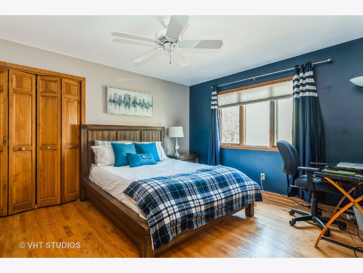
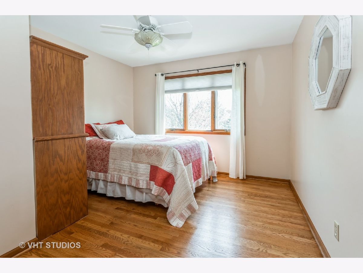
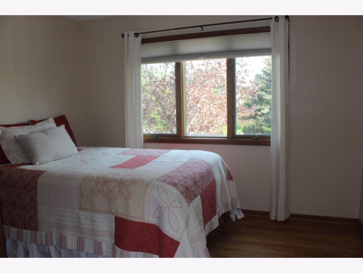
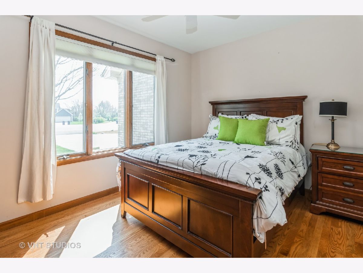
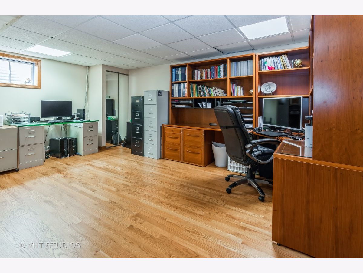
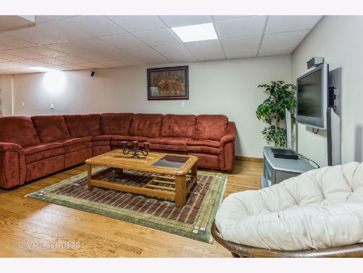
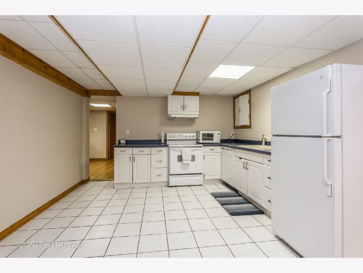
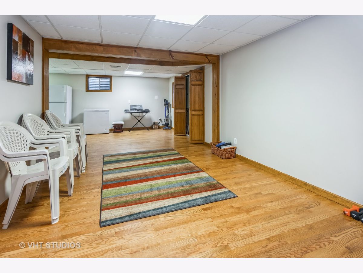
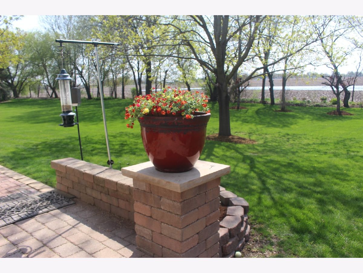
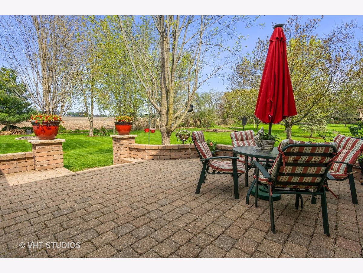
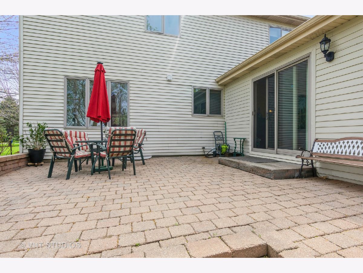
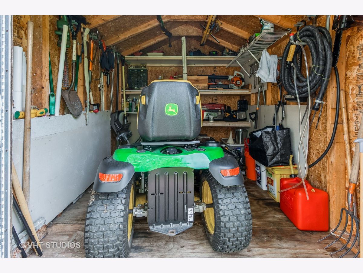
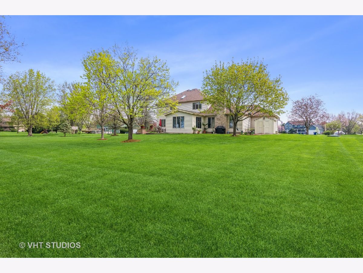
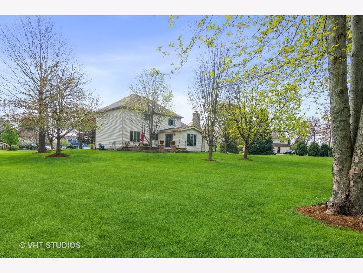
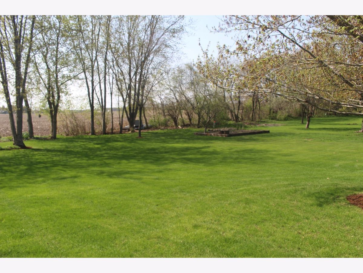
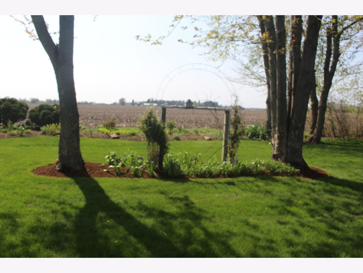
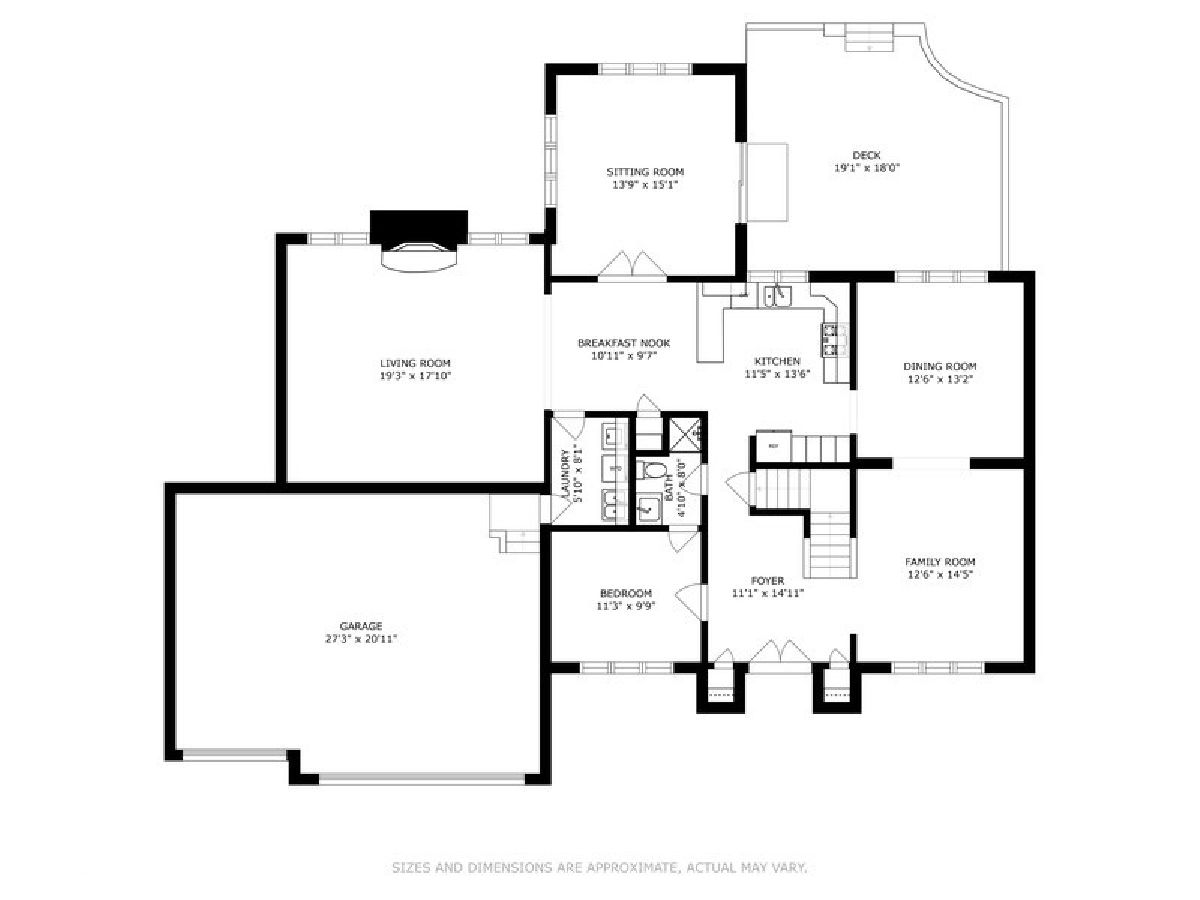
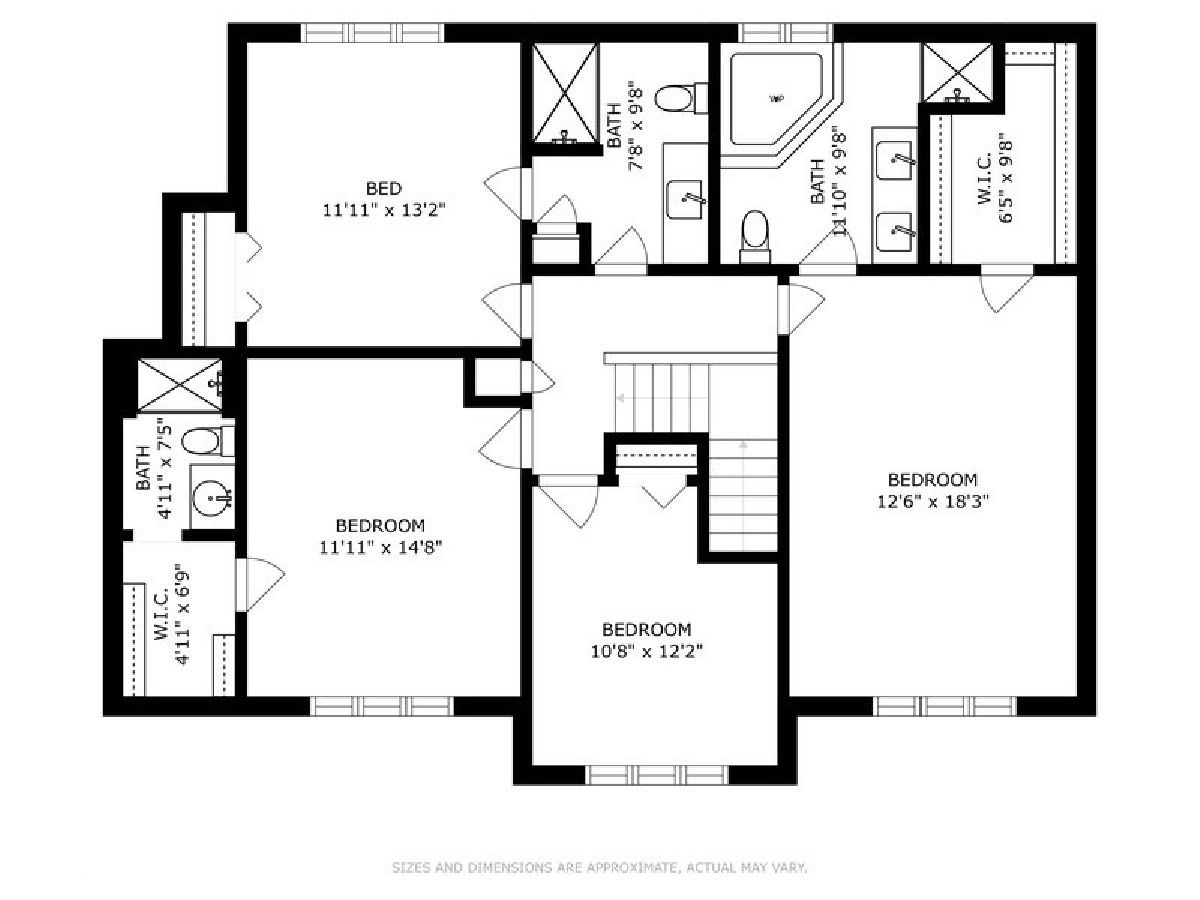
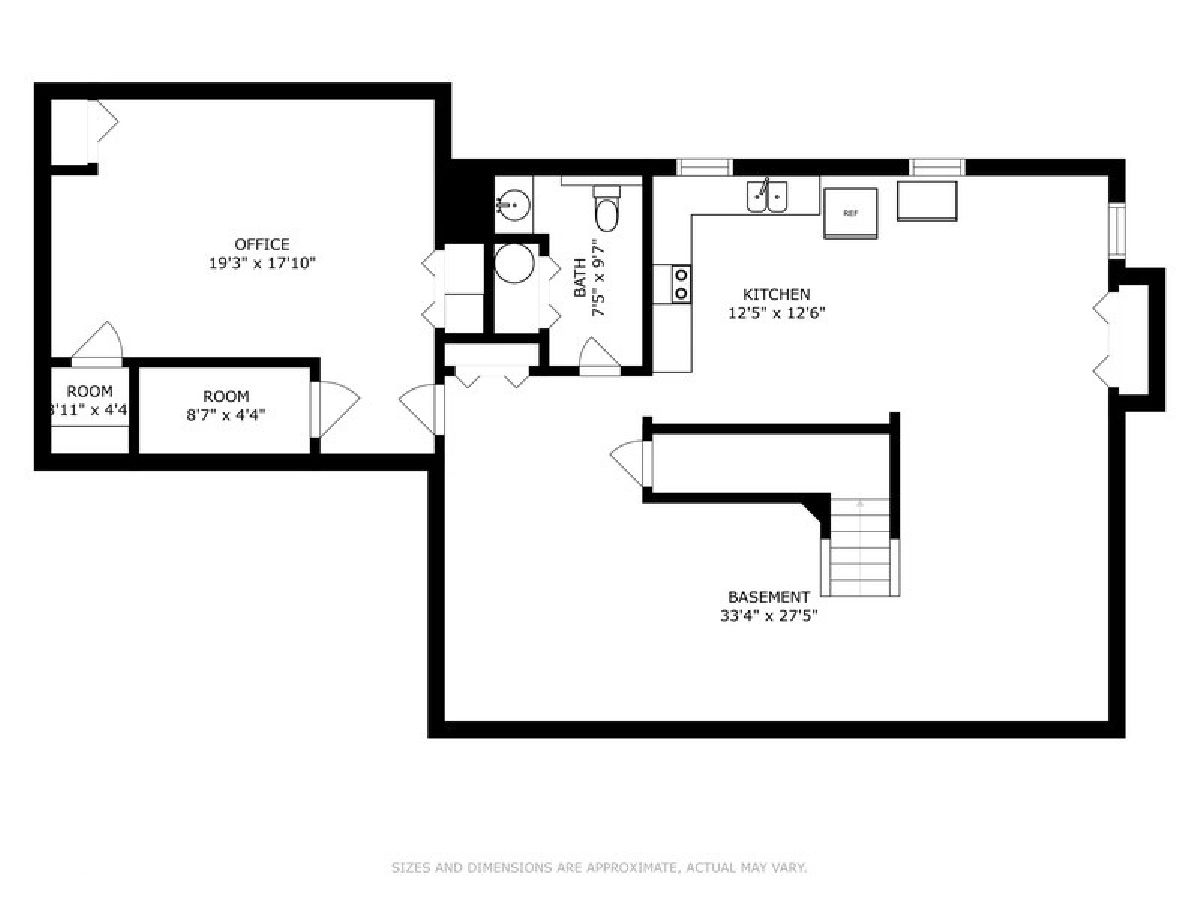
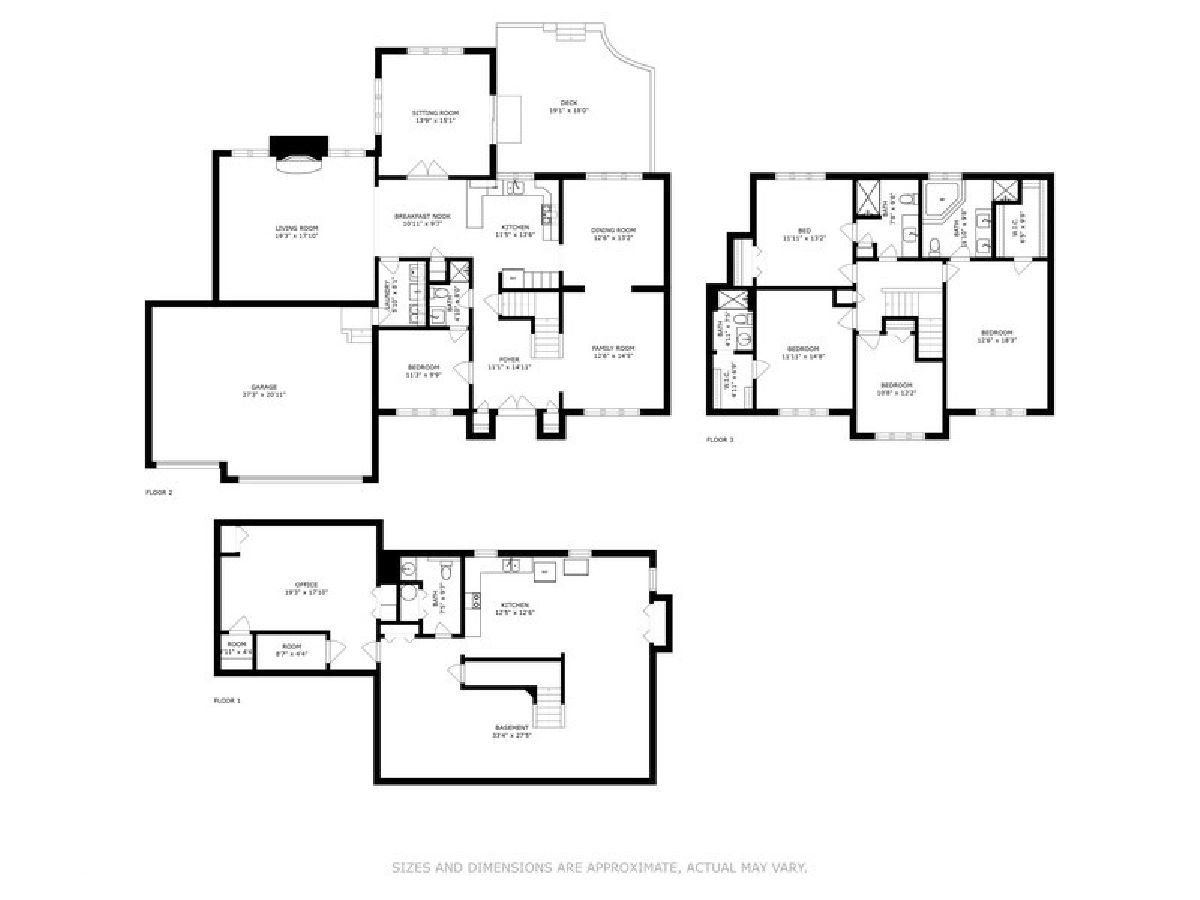
Room Specifics
Total Bedrooms: 6
Bedrooms Above Ground: 5
Bedrooms Below Ground: 1
Dimensions: —
Floor Type: —
Dimensions: —
Floor Type: —
Dimensions: —
Floor Type: —
Dimensions: —
Floor Type: —
Dimensions: —
Floor Type: —
Full Bathrooms: 5
Bathroom Amenities: Whirlpool,Separate Shower,Double Sink
Bathroom in Basement: 1
Rooms: —
Basement Description: Finished,Rec/Family Area,Storage Space
Other Specifics
| 3 | |
| — | |
| Asphalt | |
| — | |
| — | |
| 320X279X146X221 | |
| Unfinished | |
| — | |
| — | |
| — | |
| Not in DB | |
| — | |
| — | |
| — | |
| — |
Tax History
| Year | Property Taxes |
|---|---|
| 2022 | $8,277 |
Contact Agent
Nearby Similar Homes
Nearby Sold Comparables
Contact Agent
Listing Provided By
Baird & Warner Fox Valley - Geneva



