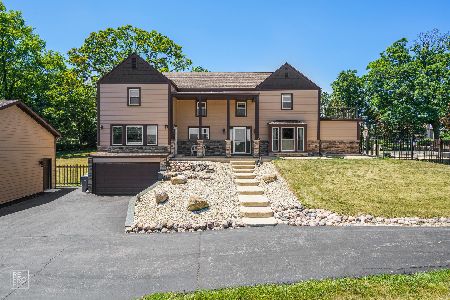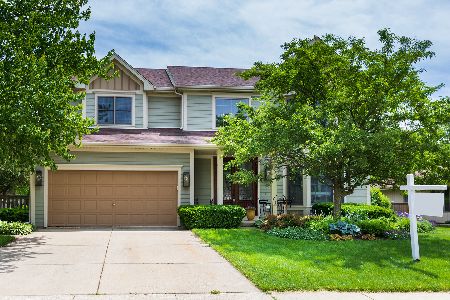7N330 Il Route 59, Bartlett, Illinois 60103
$320,000
|
Sold
|
|
| Status: | Closed |
| Sqft: | 2,044 |
| Cost/Sqft: | $164 |
| Beds: | 3 |
| Baths: | 3 |
| Year Built: | 1971 |
| Property Taxes: | $7,157 |
| Days On Market: | 2494 |
| Lot Size: | 0,99 |
Description
Ranch home on 1 acre high above Rte 59, where you can find a 3 bedroom, 2-1/2 bath home with finished basement and 2-car attached garage plus a 2-car detached garage, great for a work shop or "toys". Chefs kitchen renovated with high end finishes, including a 10-foot island with sink, Quartz counter tops, double convection ovens, self closing cabinets and drawers, under counter microwave, dual-temperature wine cooler plus a 10-foot walk-in pantry. Master bath renovated with extra large shower and heated bathroom floor for those cold mornings. Finished basement with l/2 bath and hookup for bath/shower or if you prefer, a wet bar. All windows replaced in 2012, newer roof, newer furnace newer 24x24 patio for entertaining with natural gas hookup. Also owner-owned water softener, ionizer and chlorine injector pump. Owner offering $3,000 at closing for new carpet and paint
Property Specifics
| Single Family | |
| — | |
| — | |
| 1971 | |
| Partial | |
| — | |
| No | |
| 0.99 |
| Du Page | |
| — | |
| 0 / Not Applicable | |
| None | |
| Private Well | |
| Septic-Private | |
| 10324952 | |
| 0104401025 |
Nearby Schools
| NAME: | DISTRICT: | DISTANCE: | |
|---|---|---|---|
|
Middle School
Kenyon Woods Middle School |
46 | Not in DB | |
|
High School
South Elgin High School |
46 | Not in DB | |
Property History
| DATE: | EVENT: | PRICE: | SOURCE: |
|---|---|---|---|
| 5 Jun, 2019 | Sold | $320,000 | MRED MLS |
| 18 Apr, 2019 | Under contract | $335,000 | MRED MLS |
| 29 Mar, 2019 | Listed for sale | $335,000 | MRED MLS |
Room Specifics
Total Bedrooms: 3
Bedrooms Above Ground: 3
Bedrooms Below Ground: 0
Dimensions: —
Floor Type: Carpet
Dimensions: —
Floor Type: Carpet
Full Bathrooms: 3
Bathroom Amenities: —
Bathroom in Basement: 1
Rooms: No additional rooms
Basement Description: Finished
Other Specifics
| 4 | |
| Concrete Perimeter | |
| Asphalt | |
| — | |
| — | |
| 150X219X179X251 | |
| — | |
| Full | |
| — | |
| Double Oven, Microwave, Dishwasher, High End Refrigerator, Washer, Dryer, Disposal, Stainless Steel Appliance(s), Wine Refrigerator, Cooktop, Water Softener, Water Softener Owned | |
| Not in DB | |
| — | |
| — | |
| — | |
| Wood Burning |
Tax History
| Year | Property Taxes |
|---|---|
| 2019 | $7,157 |
Contact Agent
Nearby Similar Homes
Nearby Sold Comparables
Contact Agent
Listing Provided By
Baird & Warner







