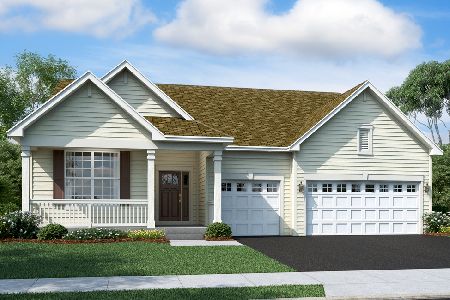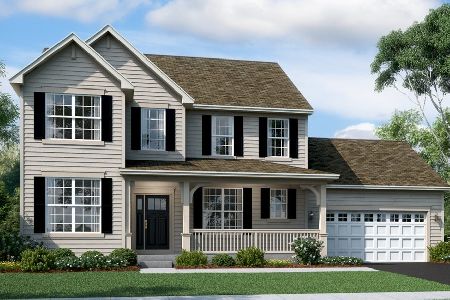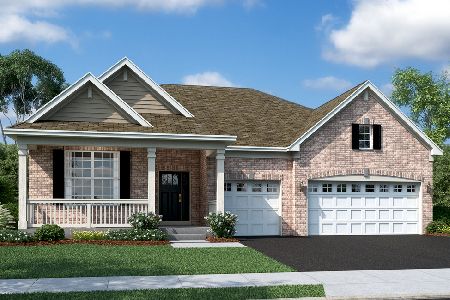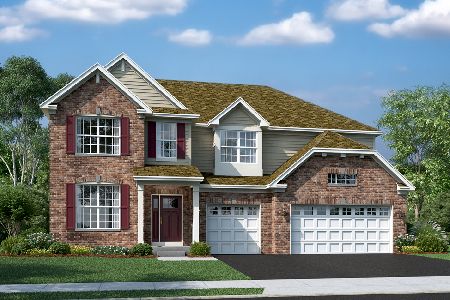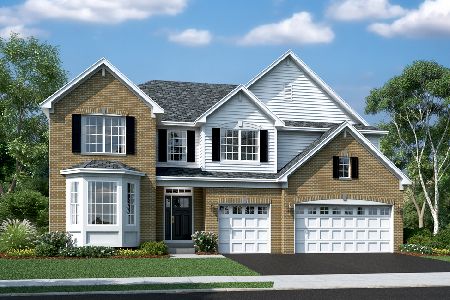7N346 Ridge Line Road, St Charles, Illinois 60175
$450,000
|
Sold
|
|
| Status: | Closed |
| Sqft: | 4,721 |
| Cost/Sqft: | $100 |
| Beds: | 5 |
| Baths: | 4 |
| Year Built: | 2000 |
| Property Taxes: | $11,934 |
| Days On Market: | 2600 |
| Lot Size: | 1,06 |
Description
This custom home with a wrap-around porch on a private one acre lot is a must-see! The bright, open kitchen has glass-front maple cabinets, hardwood floors, a tile backsplash, solid surface countertops and recessed lighting. This kitchen opens to a breakfast room with vaulted ceilings, a sliding door to a large deck and a new orb chandelier. The large dining room with a tray ceiling is big enough for holiday get-togethers. Gather around the arched fireplace in the open family room with a wall of windows, window seats, and a great view of the backyard. Relax in the grand master suite with double doors leading to the master bath with two sinks, a separate shower, a walk-in closet and a whirlpool tub. Other features include a main floor laundry with a utility sink and cabinets for storage, a finished, walkout basement with a rec room, media room, 5th bedroom, a full bath and a "secret" bonus room with a bookshelf door. Plus, you can work from home in a great home office on the main floor.
Property Specifics
| Single Family | |
| — | |
| Traditional | |
| 2000 | |
| Full,Walkout | |
| — | |
| No | |
| 1.06 |
| Kane | |
| Meadowview Farm | |
| 0 / Not Applicable | |
| None | |
| Private Well | |
| Septic-Private | |
| 10159193 | |
| 0801478015 |
Nearby Schools
| NAME: | DISTRICT: | DISTANCE: | |
|---|---|---|---|
|
Grade School
Ferson Creek Elementary School |
303 | — | |
|
Middle School
Thompson Middle School |
303 | Not in DB | |
|
High School
St Charles North High School |
303 | Not in DB | |
Property History
| DATE: | EVENT: | PRICE: | SOURCE: |
|---|---|---|---|
| 24 May, 2007 | Sold | $557,000 | MRED MLS |
| 23 Apr, 2007 | Under contract | $575,000 | MRED MLS |
| 21 Feb, 2007 | Listed for sale | $575,000 | MRED MLS |
| 26 Apr, 2019 | Sold | $450,000 | MRED MLS |
| 9 Feb, 2019 | Under contract | $469,900 | MRED MLS |
| — | Last price change | $472,500 | MRED MLS |
| 21 Dec, 2018 | Listed for sale | $472,500 | MRED MLS |
Room Specifics
Total Bedrooms: 5
Bedrooms Above Ground: 5
Bedrooms Below Ground: 0
Dimensions: —
Floor Type: Carpet
Dimensions: —
Floor Type: Carpet
Dimensions: —
Floor Type: Carpet
Dimensions: —
Floor Type: —
Full Bathrooms: 4
Bathroom Amenities: Whirlpool,Separate Shower,Double Sink
Bathroom in Basement: 1
Rooms: Den,Bedroom 5,Recreation Room,Breakfast Room,Bonus Room
Basement Description: Finished,Exterior Access
Other Specifics
| 3.5 | |
| Concrete Perimeter | |
| Asphalt | |
| Deck, Patio | |
| — | |
| 253X193X243X170 | |
| Unfinished | |
| Full | |
| Vaulted/Cathedral Ceilings, Skylight(s), Hardwood Floors, First Floor Laundry | |
| Range, Microwave, Dishwasher, Refrigerator | |
| Not in DB | |
| Street Paved | |
| — | |
| — | |
| Gas Log, Gas Starter |
Tax History
| Year | Property Taxes |
|---|---|
| 2007 | $9,952 |
| 2019 | $11,934 |
Contact Agent
Nearby Similar Homes
Nearby Sold Comparables
Contact Agent
Listing Provided By
@Properties


