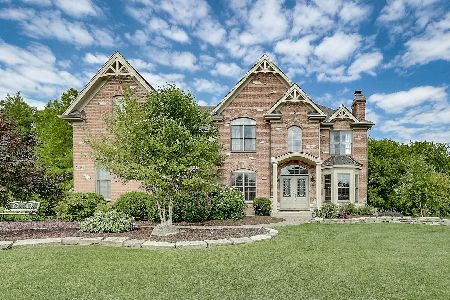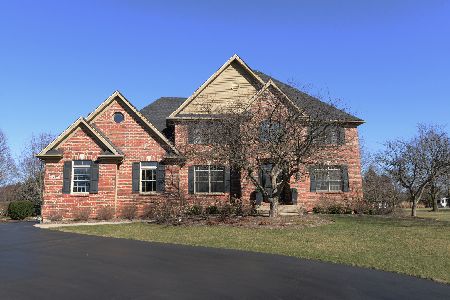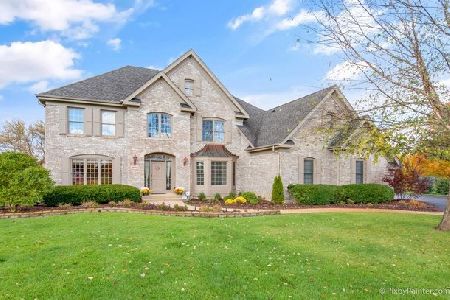7N350 Stevens Glen Road, St Charles, Illinois 60175
$685,000
|
Sold
|
|
| Status: | Closed |
| Sqft: | 6,329 |
| Cost/Sqft: | $111 |
| Beds: | 5 |
| Baths: | 5 |
| Year Built: | 2001 |
| Property Taxes: | $19,035 |
| Days On Market: | 3616 |
| Lot Size: | 2,05 |
Description
This home has it all! Beautiful decor top to bottom. 2 story entry leads to the elegant living & dining rooms. The family room is gorgeous with a wall of crystal clear windows that overlook the wooded back yard. The gourmet kitchen features granite counter tops, plenty of cabinets, and a large island. The laundry/mud room has a built in locker system. The first floor den sits adjacent to the full bath. The master suite is grand w/sitting area, and a gorgeous master bath and a large walk-in closet with window. Second bedroom has its own private bath while bedrooms 3 & 4 have direct access to a Jack-N-Jill. The full walk-out lower level has a rec area, a bedroom, full bath, 2nd family room w/fireplace, and a full eat-in kitchen! Sitting on 2+ acres w/an in-ground pool, an elevated deck, a grilling/party station, and a large brick paver patio. 3 car garage, extra large driveway. This is your dream home!
Property Specifics
| Single Family | |
| — | |
| — | |
| 2001 | |
| Full,Walkout | |
| CUSTOM | |
| No | |
| 2.05 |
| Kane | |
| Three Lakes | |
| 400 / Annual | |
| None | |
| Private Well | |
| Septic-Private | |
| 09156295 | |
| 0906353024 |
Nearby Schools
| NAME: | DISTRICT: | DISTANCE: | |
|---|---|---|---|
|
Grade School
Ferson Creek Elementary School |
303 | — | |
|
Middle School
Haines Middle School |
303 | Not in DB | |
|
High School
St Charles North High School |
303 | Not in DB | |
Property History
| DATE: | EVENT: | PRICE: | SOURCE: |
|---|---|---|---|
| 1 Aug, 2016 | Sold | $685,000 | MRED MLS |
| 10 May, 2016 | Under contract | $699,500 | MRED MLS |
| — | Last price change | $699,900 | MRED MLS |
| 4 Mar, 2016 | Listed for sale | $700,000 | MRED MLS |
Room Specifics
Total Bedrooms: 5
Bedrooms Above Ground: 5
Bedrooms Below Ground: 0
Dimensions: —
Floor Type: Hardwood
Dimensions: —
Floor Type: Hardwood
Dimensions: —
Floor Type: Hardwood
Dimensions: —
Floor Type: —
Full Bathrooms: 5
Bathroom Amenities: Whirlpool,Separate Shower,Double Sink
Bathroom in Basement: 1
Rooms: Kitchen,Bonus Room,Bedroom 5,Den,Eating Area,Foyer,Loft,Recreation Room,Sitting Room
Basement Description: Finished,Exterior Access
Other Specifics
| 3 | |
| Concrete Perimeter | |
| Asphalt | |
| Deck, Porch, Brick Paver Patio, In Ground Pool | |
| Fenced Yard,Irregular Lot,Landscaped,Wooded | |
| 181X358X357X292 | |
| — | |
| Full | |
| Vaulted/Cathedral Ceilings, Hardwood Floors, First Floor Bedroom, In-Law Arrangement, First Floor Full Bath | |
| Double Oven, Microwave, Dishwasher, Refrigerator, Disposal | |
| Not in DB | |
| — | |
| — | |
| — | |
| Wood Burning, Gas Log |
Tax History
| Year | Property Taxes |
|---|---|
| 2016 | $19,035 |
Contact Agent
Nearby Similar Homes
Nearby Sold Comparables
Contact Agent
Listing Provided By
RE/MAX Cornerstone








