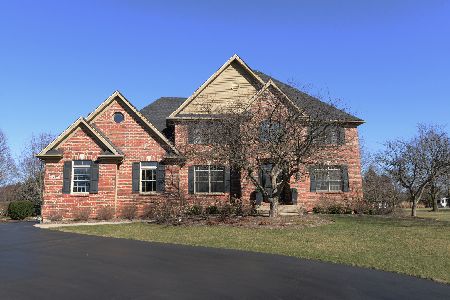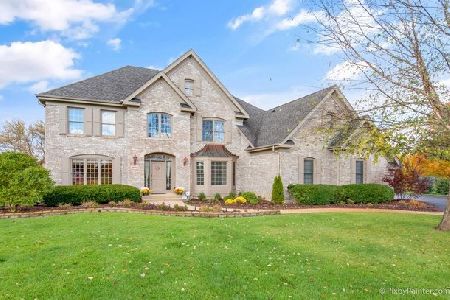7N380 Stevens Glen Road, St Charles, Illinois 60175
$605,000
|
Sold
|
|
| Status: | Closed |
| Sqft: | 3,749 |
| Cost/Sqft: | $167 |
| Beds: | 4 |
| Baths: | 5 |
| Year Built: | 2001 |
| Property Taxes: | $14,308 |
| Days On Market: | 2049 |
| Lot Size: | 1,56 |
Description
This magnificent Sebern built home on a private tree-lined 1.56 acre lot is the one you've been waiting for! The grand entrance with 2 story foyer and wrought iron stairway sets the stage for this impressive home. The kitchen features a 10 foot island, Viking range, additional convection oven, extended pantry, under cabinet lighting, reverse osmosis system and a butler's pantry. The two story Family Room with stone fireplace is open to the kitchen, perfect for entertaining and everyday living. Two half baths on the first floor, one for guests and one tucked in the back hall. First floor Den with French doors and a second fireplace in the Living room. Upstairs your will find the master bedroom with a tray ceiling, ensuite with dual vanity, Jacuzzi tub and separate shower and a massive closet! Three additional bedrooms all with direct access to a bathroom with a Princess Suite and Jack n' Jill bath. Convenient second floor laundry. Partially finished walk-out basement with hook-up for full kitchen and a Rough-in for a future bathroom. Framed for an additional bedroom, bonus room, huge Rec Room and storage area with shelves. The lot features 15 zone irrigation system, Brick, stone & Hardie board exterior, brick paver walkway, 26 x 25 deck and an invisible fence. This is the one!
Property Specifics
| Single Family | |
| — | |
| Traditional | |
| 2001 | |
| Full,Walkout | |
| — | |
| No | |
| 1.56 |
| Kane | |
| Three Lakes | |
| 200 / Annual | |
| Insurance | |
| Private Well | |
| Septic-Private | |
| 10747259 | |
| 0906353023 |
Nearby Schools
| NAME: | DISTRICT: | DISTANCE: | |
|---|---|---|---|
|
Grade School
Ferson Creek Elementary School |
303 | — | |
|
Middle School
Haines Middle School |
303 | Not in DB | |
|
High School
St Charles North High School |
303 | Not in DB | |
Property History
| DATE: | EVENT: | PRICE: | SOURCE: |
|---|---|---|---|
| 30 Jun, 2016 | Sold | $512,000 | MRED MLS |
| 19 May, 2016 | Under contract | $547,900 | MRED MLS |
| — | Last price change | $595,000 | MRED MLS |
| 3 Feb, 2016 | Listed for sale | $595,000 | MRED MLS |
| 14 Sep, 2020 | Sold | $605,000 | MRED MLS |
| 31 Jul, 2020 | Under contract | $624,900 | MRED MLS |
| — | Last price change | $634,900 | MRED MLS |
| 18 Jun, 2020 | Listed for sale | $634,900 | MRED MLS |
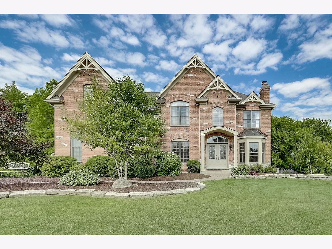
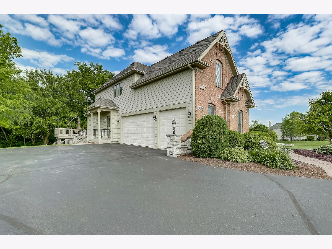
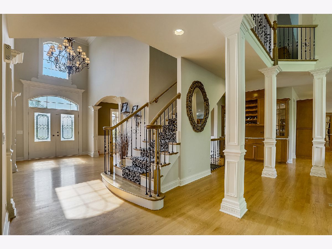
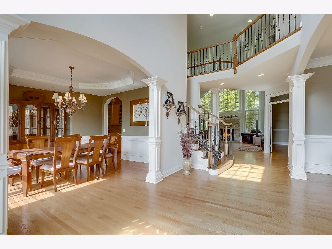
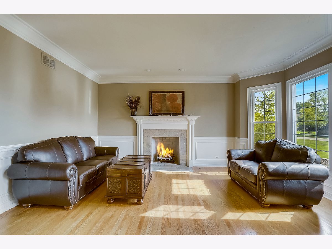
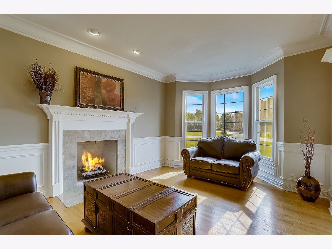
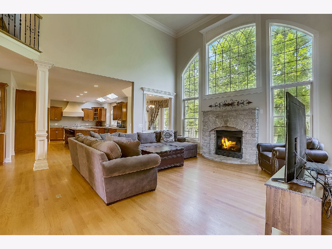
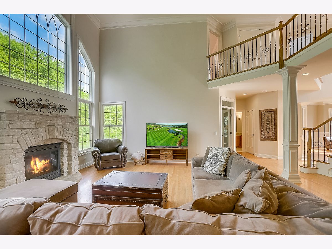
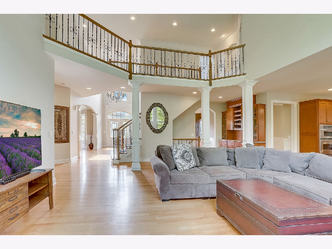
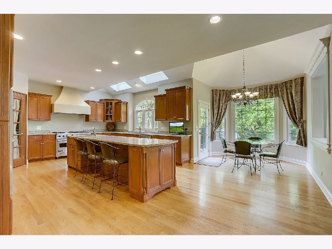
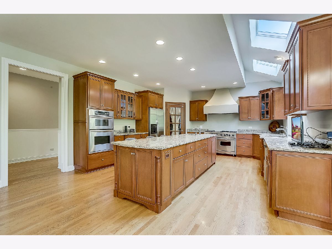
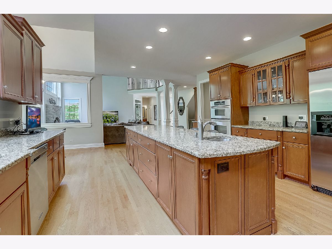
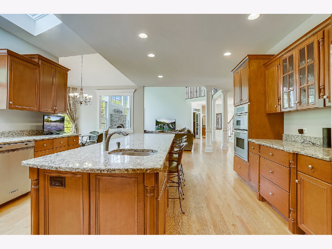
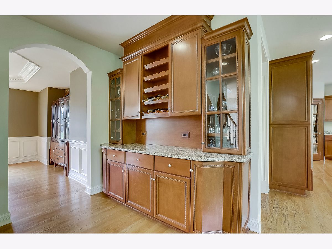
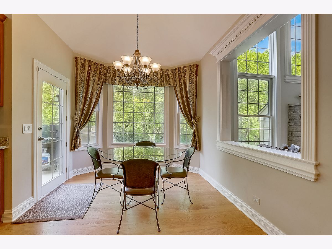
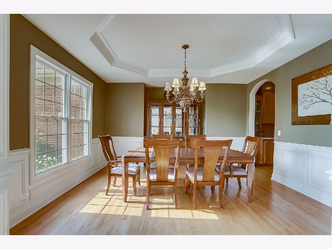
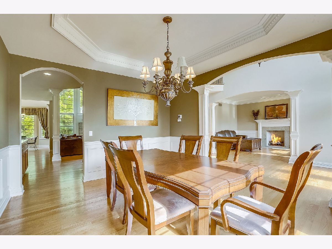
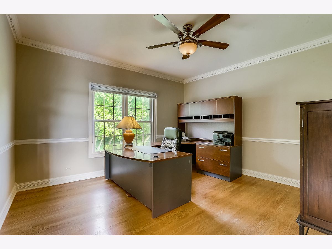
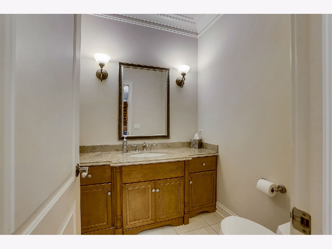
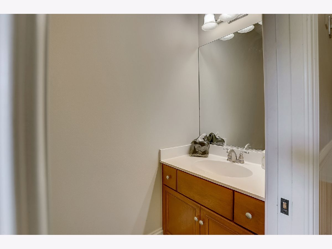
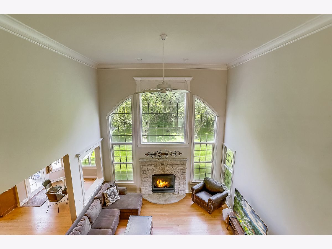
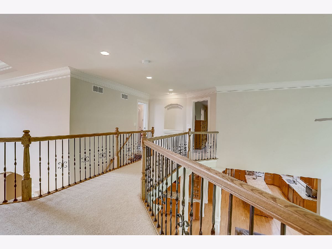
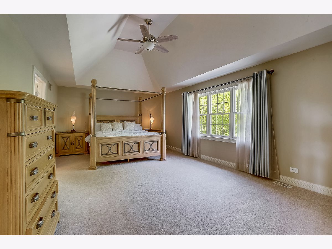
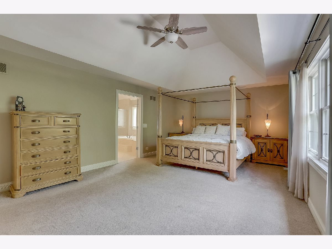
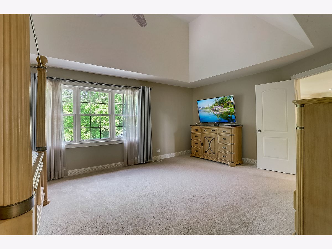
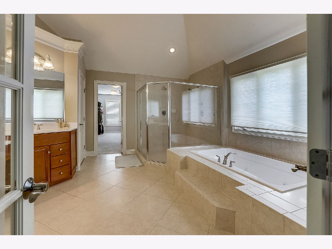
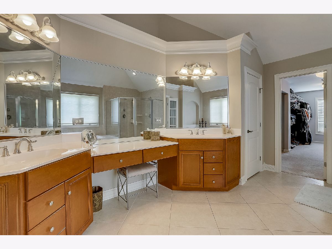
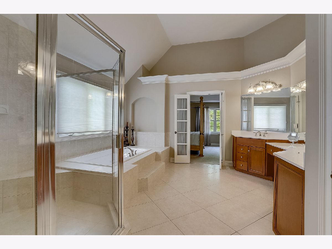
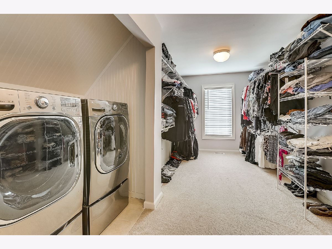
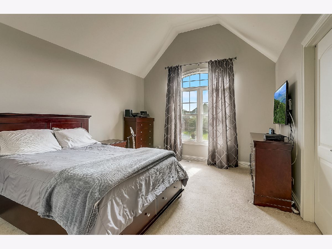
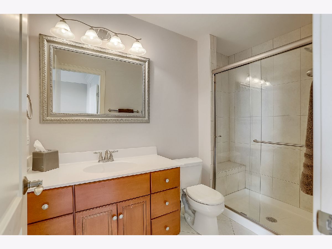
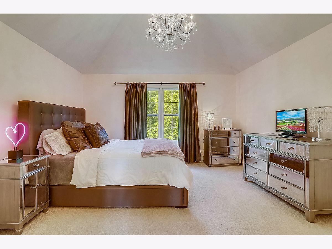
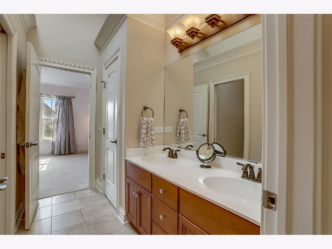
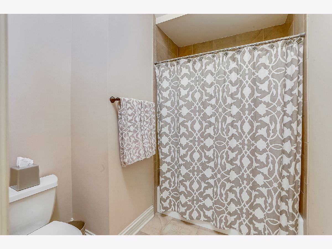
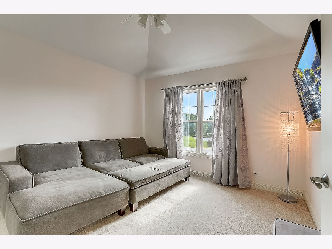
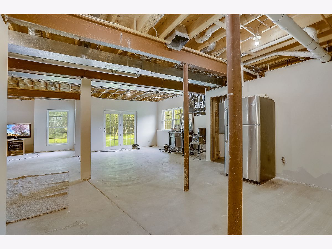
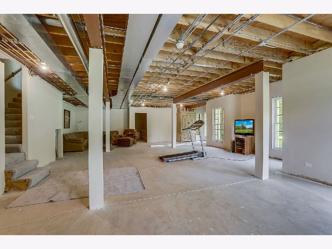
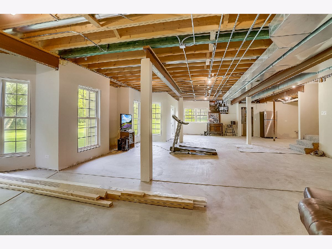
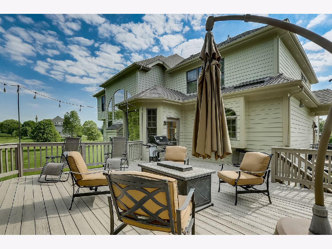
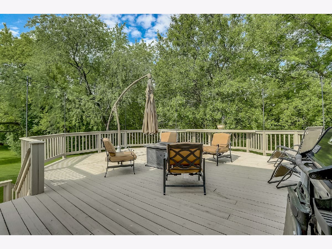
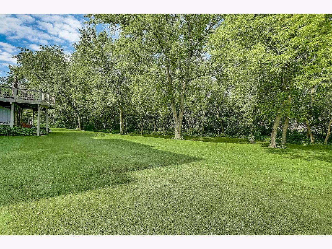
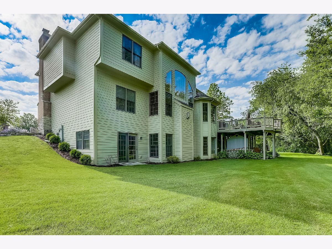
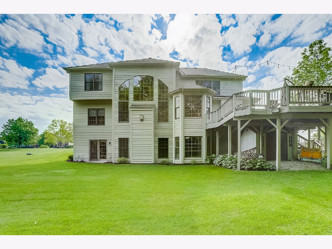
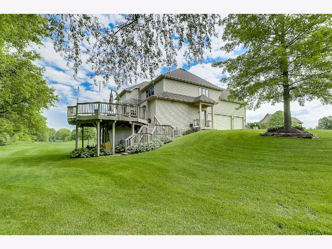
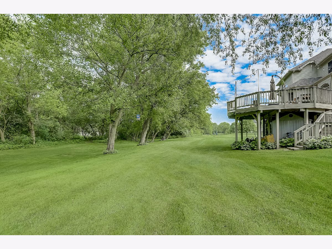
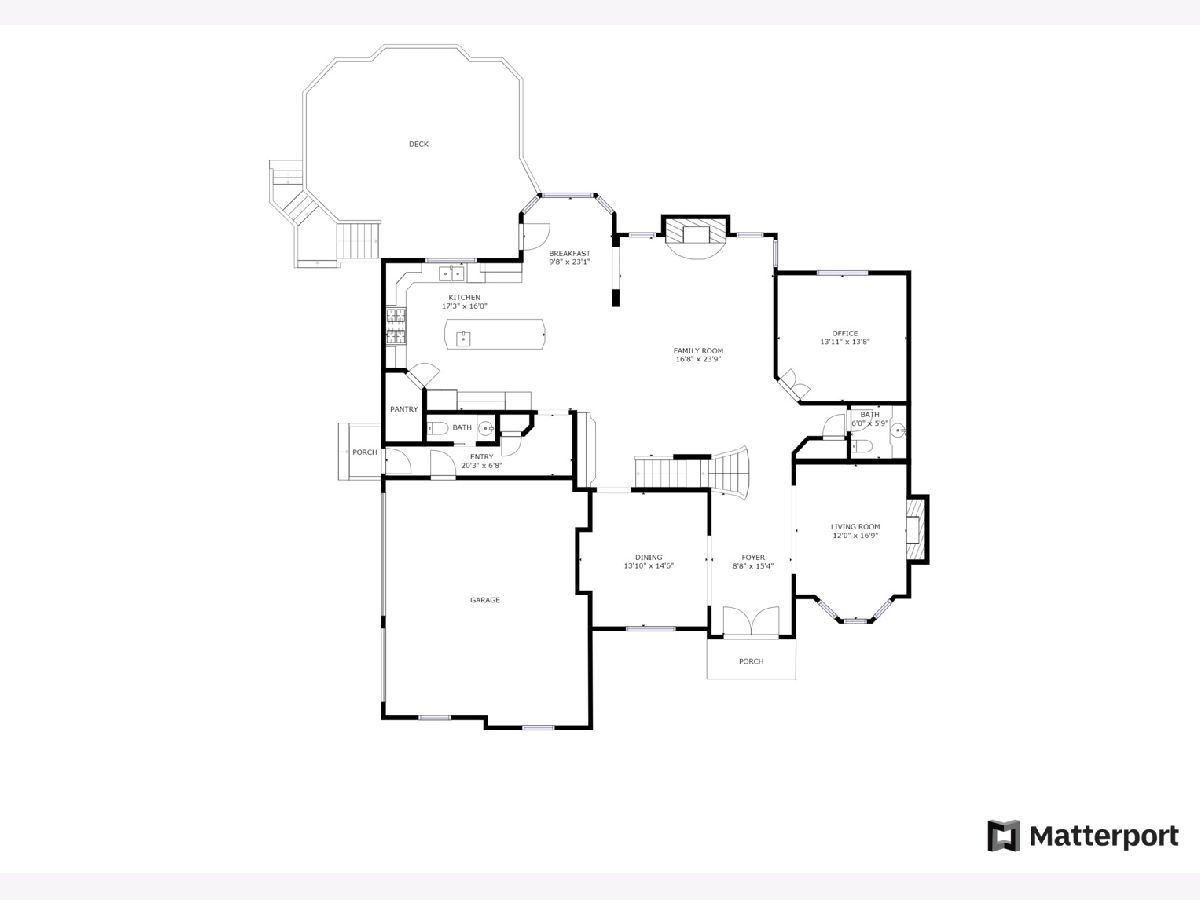
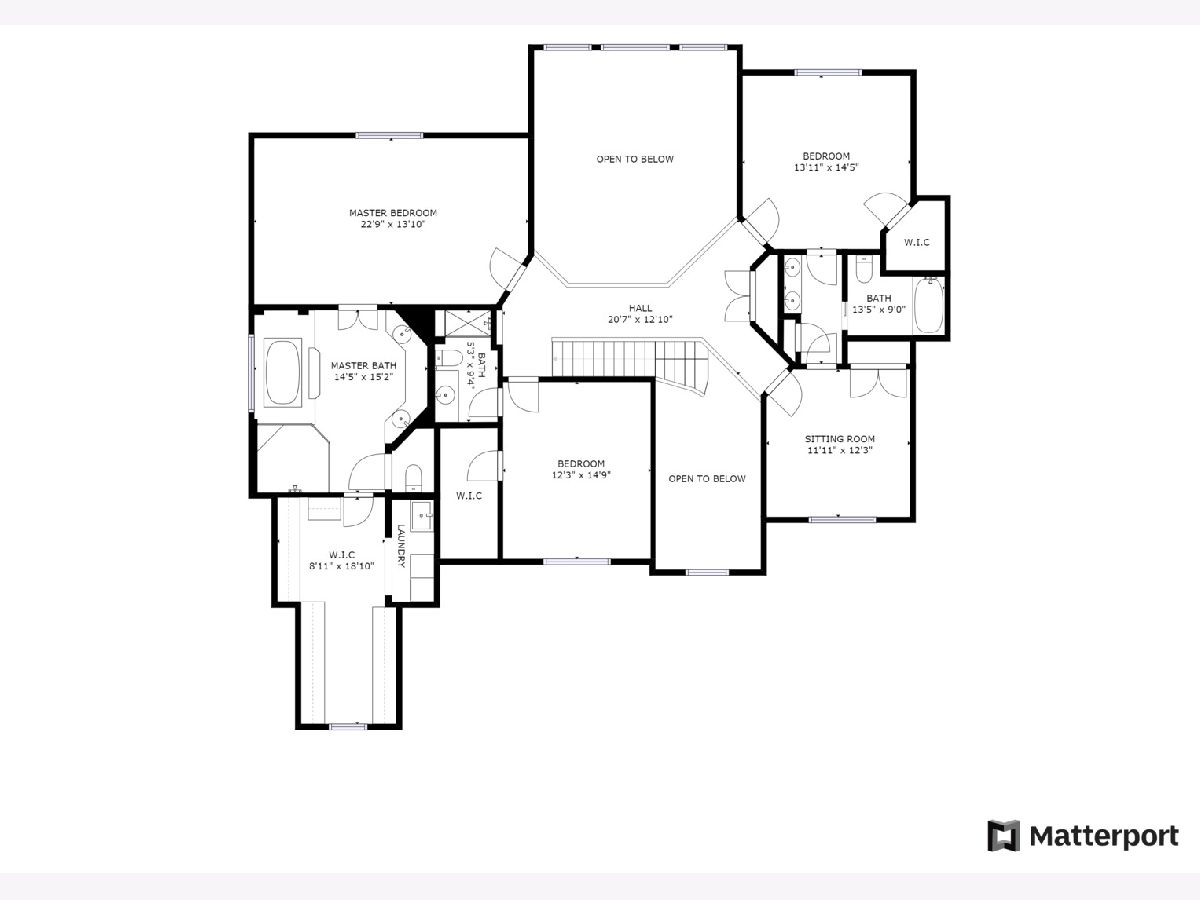
Room Specifics
Total Bedrooms: 4
Bedrooms Above Ground: 4
Bedrooms Below Ground: 0
Dimensions: —
Floor Type: Carpet
Dimensions: —
Floor Type: Carpet
Dimensions: —
Floor Type: Carpet
Full Bathrooms: 5
Bathroom Amenities: Whirlpool,Separate Shower,Double Sink,Double Shower
Bathroom in Basement: 0
Rooms: Office,Foyer
Basement Description: Partially Finished,Exterior Access,Bathroom Rough-In
Other Specifics
| 3 | |
| — | |
| Asphalt | |
| Deck, Invisible Fence | |
| — | |
| 208X 298X 271X 281 | |
| Unfinished | |
| Full | |
| Vaulted/Cathedral Ceilings, Skylight(s), Hardwood Floors, Second Floor Laundry | |
| Range, Microwave, Dishwasher, Refrigerator, Washer, Dryer, Stainless Steel Appliance(s) | |
| Not in DB | |
| Street Lights, Street Paved | |
| — | |
| — | |
| Wood Burning, Heatilator |
Tax History
| Year | Property Taxes |
|---|---|
| 2016 | $15,108 |
| 2020 | $14,308 |
Contact Agent
Nearby Similar Homes
Nearby Sold Comparables
Contact Agent
Listing Provided By
Redfin Corporation




