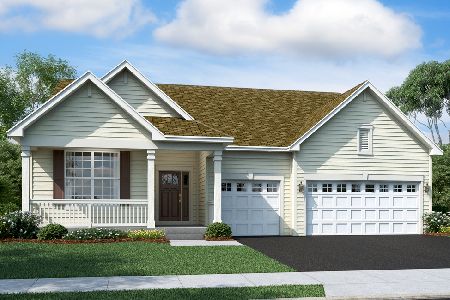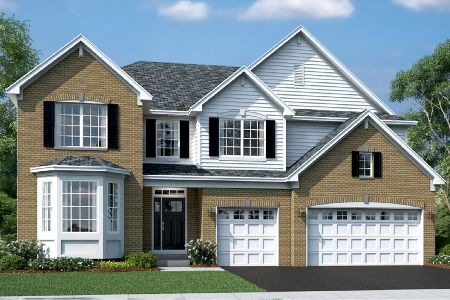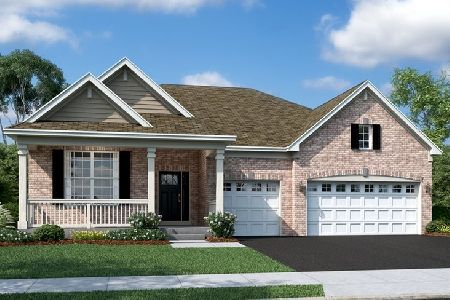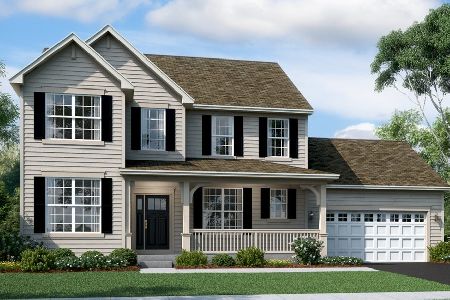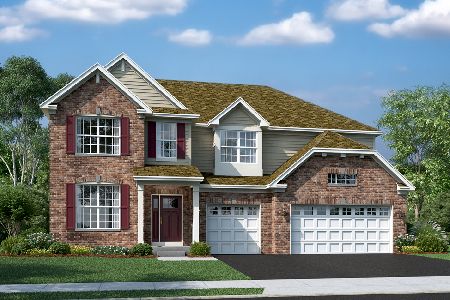7N365 Homeward Glen Drive, St Charles, Illinois 60175
$430,000
|
Sold
|
|
| Status: | Closed |
| Sqft: | 3,940 |
| Cost/Sqft: | $114 |
| Beds: | 5 |
| Baths: | 3 |
| Year Built: | 1990 |
| Property Taxes: | $12,180 |
| Days On Market: | 2019 |
| Lot Size: | 1,64 |
Description
Custom, sprawling hilltop home has s-p-a-c-i-o-u-s rooms and gorgeous views! The foyer is gracious with hardwood floors and a double staircase. The formal living room and dining room allow for entertaining large gatherings. The massive kitchen has a center island, newer appliances, sunny bay window for growing herbs, big pantry, tons of storage and exterior access to a new deck. The family room has vaulted ceilings, skylight, gorgeous wood burning masonry fireplace and triple sliding glass doors to the deck. The main floor also has a private office/5th bedroom and huge laundry room with exterior access. The second floor bedrooms are also generously sized. The master bedroom has its own sitting area/office, high ceilings, large windows and spa-like bath! The hall bath has a long counter with double sinks, skylight and ceramic tile. The lower level is studded out ready to be finished. The house has been recently painted inside and out. The roof is new around 2017. 3 car garage, exterior shed. No hoa so no covenants or restrictions!! 1.6 acres!!! There is so much to love here.
Property Specifics
| Single Family | |
| — | |
| Colonial,Traditional | |
| 1990 | |
| Full | |
| — | |
| No | |
| 1.64 |
| Kane | |
| Homeward Glen | |
| 0 / Not Applicable | |
| None | |
| Private Well | |
| Septic-Private | |
| 10792730 | |
| 0801402004 |
Nearby Schools
| NAME: | DISTRICT: | DISTANCE: | |
|---|---|---|---|
|
Grade School
Ferson Creek Elementary School |
303 | — | |
|
Middle School
Thompson Middle School |
303 | Not in DB | |
|
High School
St Charles North High School |
303 | Not in DB | |
Property History
| DATE: | EVENT: | PRICE: | SOURCE: |
|---|---|---|---|
| 1 Sep, 2020 | Sold | $430,000 | MRED MLS |
| 3 Aug, 2020 | Under contract | $449,900 | MRED MLS |
| 23 Jul, 2020 | Listed for sale | $449,900 | MRED MLS |
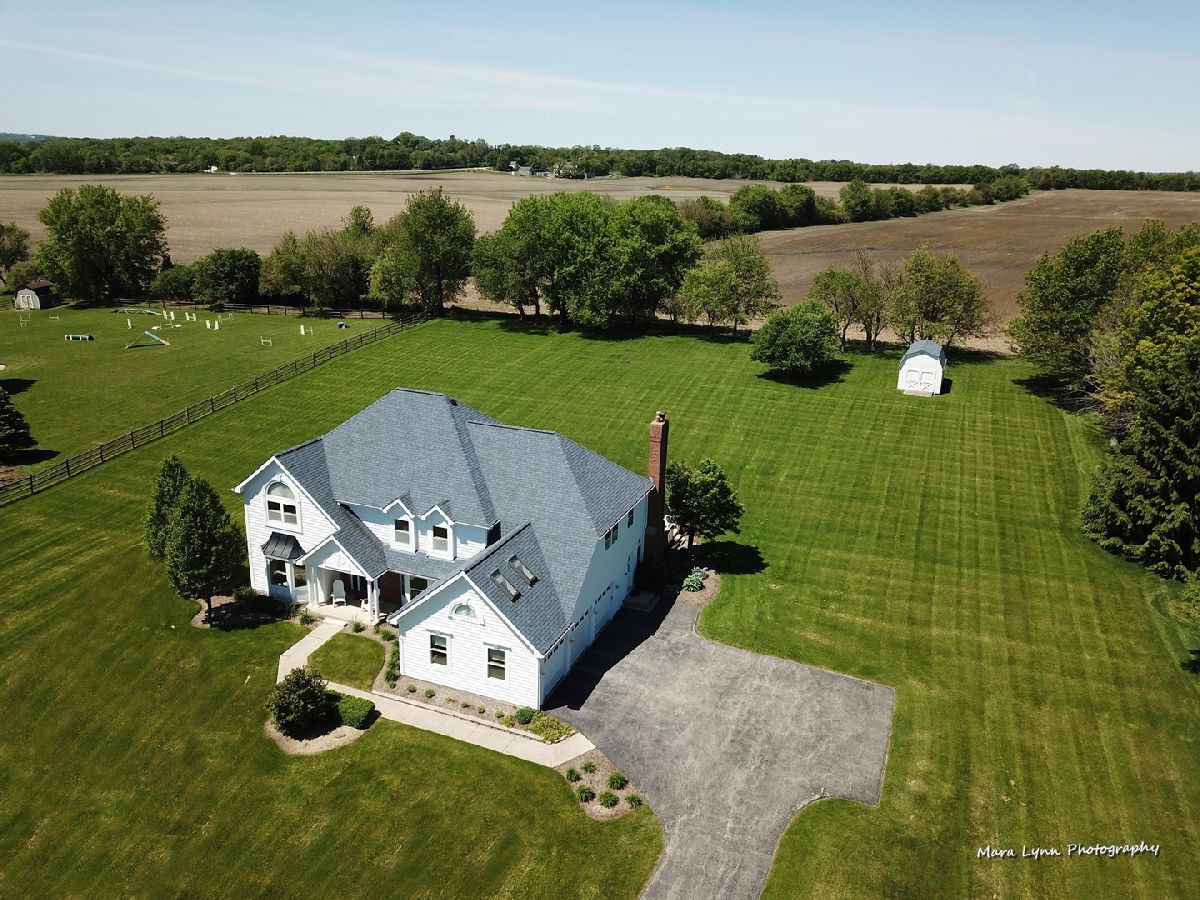










































Room Specifics
Total Bedrooms: 5
Bedrooms Above Ground: 5
Bedrooms Below Ground: 0
Dimensions: —
Floor Type: Carpet
Dimensions: —
Floor Type: Carpet
Dimensions: —
Floor Type: Carpet
Dimensions: —
Floor Type: —
Full Bathrooms: 3
Bathroom Amenities: Whirlpool,Separate Shower,Double Sink
Bathroom in Basement: 0
Rooms: Bonus Room,Bedroom 5,Sitting Room,Utility Room-1st Floor
Basement Description: Unfinished
Other Specifics
| 3 | |
| Concrete Perimeter | |
| Asphalt | |
| Deck, Storms/Screens | |
| Landscaped | |
| 216X353X230X309 | |
| Unfinished | |
| Full | |
| Vaulted/Cathedral Ceilings, Skylight(s), Hardwood Floors, First Floor Bedroom, In-Law Arrangement, First Floor Laundry, Walk-In Closet(s) | |
| Range, Microwave, Dishwasher, Refrigerator, Washer, Dryer, Water Softener Owned | |
| Not in DB | |
| Street Paved | |
| — | |
| — | |
| Wood Burning, Attached Fireplace Doors/Screen, Gas Starter |
Tax History
| Year | Property Taxes |
|---|---|
| 2020 | $12,180 |
Contact Agent
Nearby Similar Homes
Nearby Sold Comparables
Contact Agent
Listing Provided By
REMAX Excels

