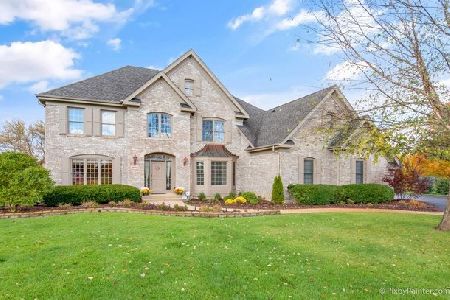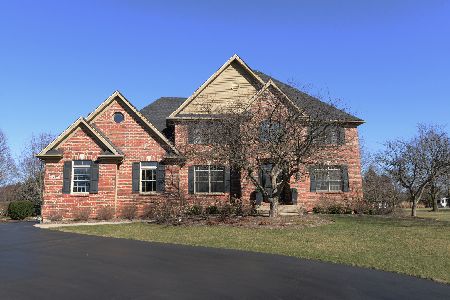7N465 Stevens Glen Road, St Charles, Illinois 60175
$550,000
|
Sold
|
|
| Status: | Closed |
| Sqft: | 3,047 |
| Cost/Sqft: | $187 |
| Beds: | 5 |
| Baths: | 3 |
| Year Built: | 2001 |
| Property Taxes: | $11,456 |
| Days On Market: | 1755 |
| Lot Size: | 1,14 |
Description
Welcome Home! You'll Absolutely LOVE this home in Highly Sought after Three Lakes Subdivision! Curb Appeal for Days, this 5 Bedroom 3 Full Bath, 3 Car Side Load Garage Sits on a Gorgeous Professionally Landscaped & Level 1.14 Acre Lot with Amazing Views both in Front & Rear of the Home! This is a Custom Dave Peterson Built Home offered by the Original Owners! Large Open Foyer Greets you as you Enter along with Maple HW Flooring throughout much of your 1st Level! Beautiful Crown Molding Accented throughout much of the home, along with Custom Chair Rail, Wainscoting & Tray Ceiling in Formal Dining Room! White Trim Package throughout & Natural 6 Panel Wood Doors! Gourmet Kitchen w/Massive Eat-In Island, Planners Desk, Granite Tops & SS Appliances, Modernized Recessed Lights, Pantry Closet & Beautiful Maple Cabinetry with Crown & Table Space that Flows to Your Large Family Room with Bump Out & Stunning Stone Surround Gas Starter Fireplace! 1st Level also Boasts a 5th Bedroom (Possible Office/Den) & Full Bath with Shower! Expansive Laundry Room w/Tile Floors, Built-In Maple Cabs, Wash Basin & Ctops & Exterior Access Door! Upstairs you'll find 4 Spacious Bedrooms Including Recently Updated Hall Bath w/Ultra Sheik Subway Tile Surround & New Fixtures! Master Retreat with Tray Ceiling, Sitting Room, Massive Walk-In Closet & Private Bath w/Raised Dual Vanity, Whirlpool Tub & Spacious Tile Surround Shower with Sitting Ledge & Glass Doors! Full English Style Deep Pour Basement Awaits your Finishing Touches! Roughed in Plumbing & Walk-Up to the Garage! Finally the LOT...its AMAZING...Tranquil Setting with Large Deck that leads to a Fieldstone Patio & Walk-Way that flows to the Garage & a Firepit! Beautifully Landscaped you'll be the Envy of your Guests while you Entertain! Recent Updates; Freshly Painted 2021, HVAC 2017, Carpet 2021(Family Room), Ext. Paint & Lighting 2017, Hall Bath 2021, Master Bath Frameless Shower 2021 & More! COME SEE IT TODAY!
Property Specifics
| Single Family | |
| — | |
| Traditional | |
| 2001 | |
| Full,English | |
| — | |
| No | |
| 1.14 |
| Kane | |
| Three Lakes | |
| 200 / Annual | |
| None | |
| Private Well | |
| Septic-Private | |
| 11046330 | |
| 0906404007 |
Nearby Schools
| NAME: | DISTRICT: | DISTANCE: | |
|---|---|---|---|
|
Grade School
Ferson Creek Elementary School |
303 | — | |
|
Middle School
Haines Middle School |
303 | Not in DB | |
|
High School
St Charles North High School |
303 | Not in DB | |
Property History
| DATE: | EVENT: | PRICE: | SOURCE: |
|---|---|---|---|
| 4 Jun, 2021 | Sold | $550,000 | MRED MLS |
| 25 Apr, 2021 | Under contract | $569,900 | MRED MLS |
| 8 Apr, 2021 | Listed for sale | $569,900 | MRED MLS |
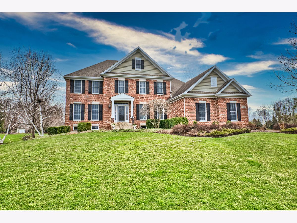
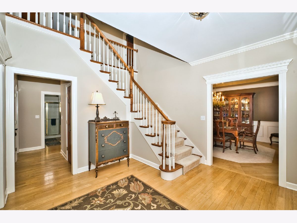
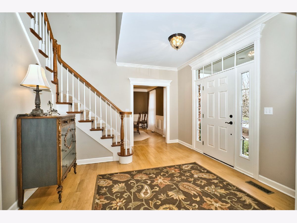
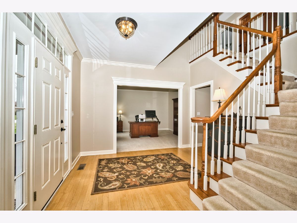
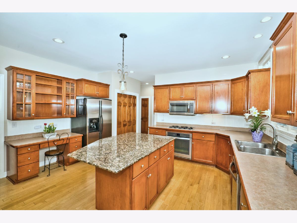
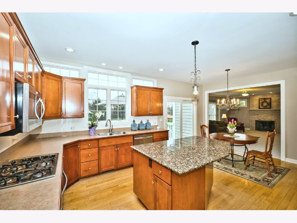
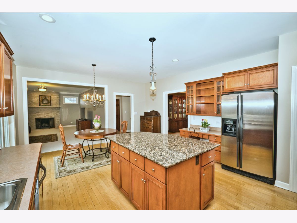
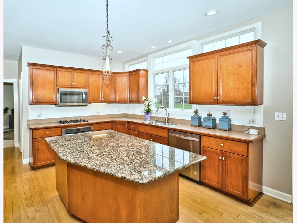
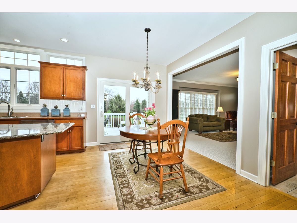
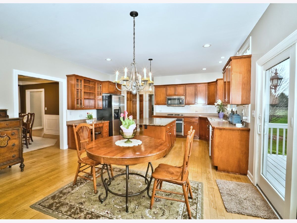
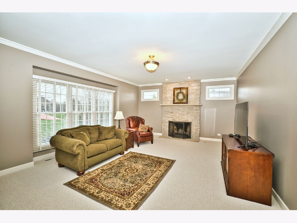
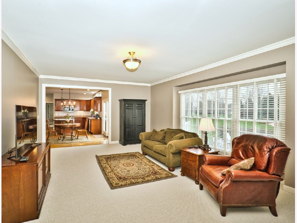
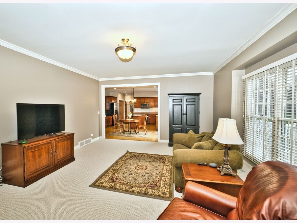
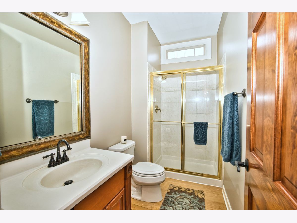
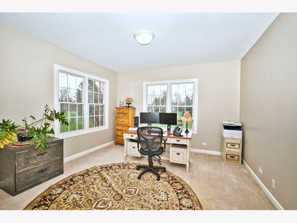
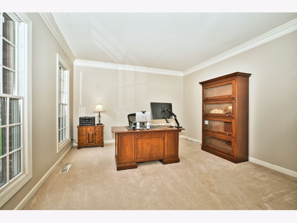
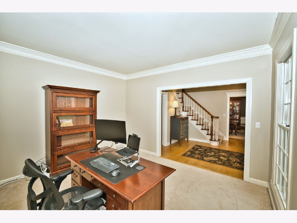
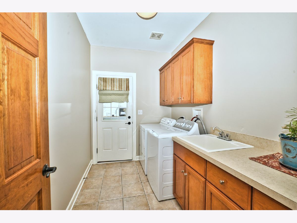
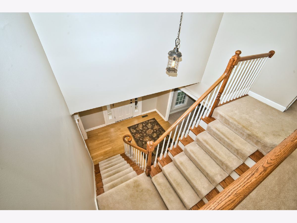
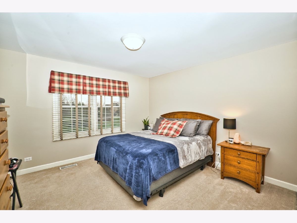
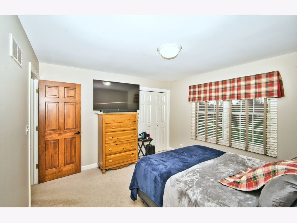
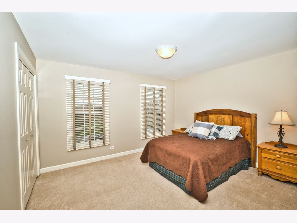
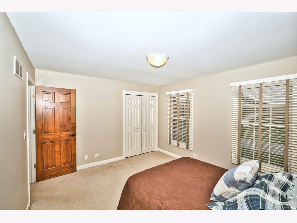
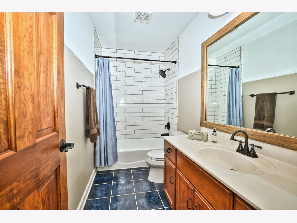
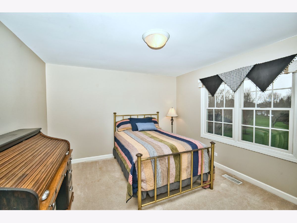
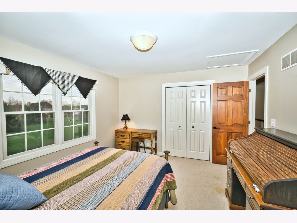
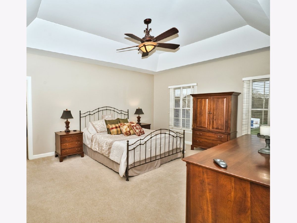
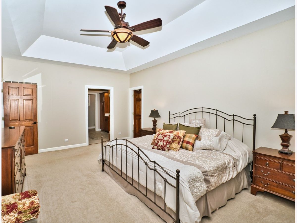
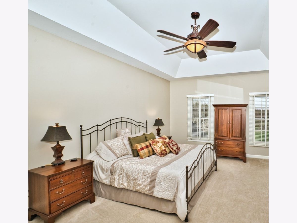
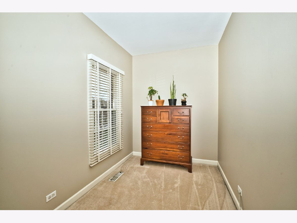
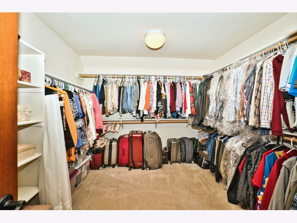
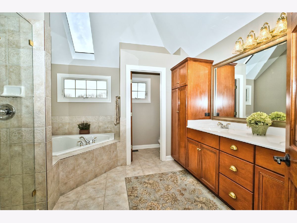
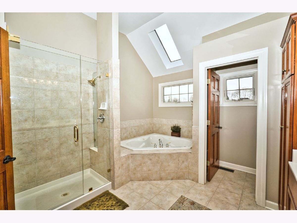
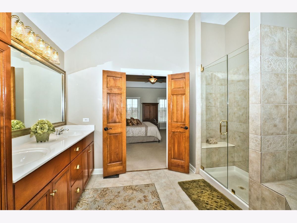
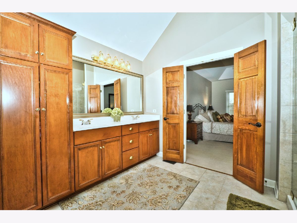
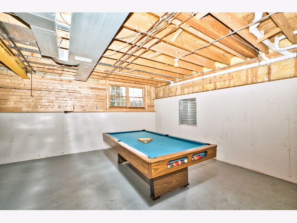
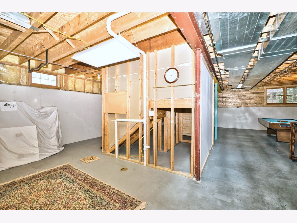
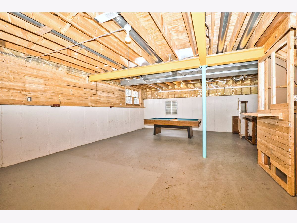
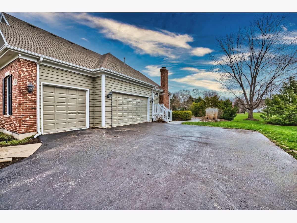
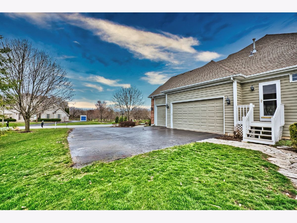
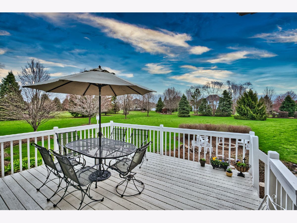
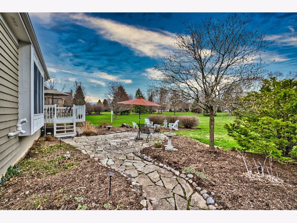
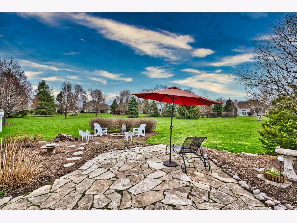
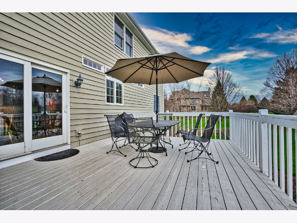
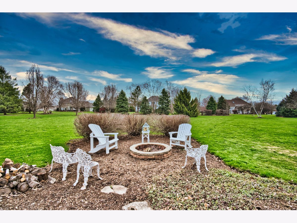
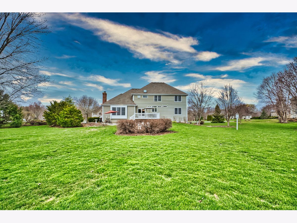
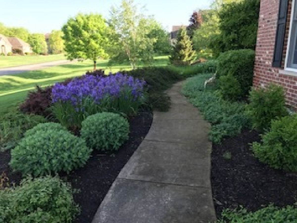
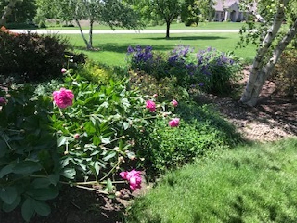
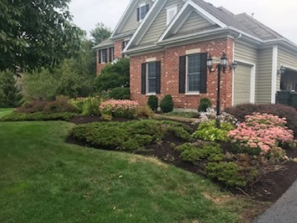
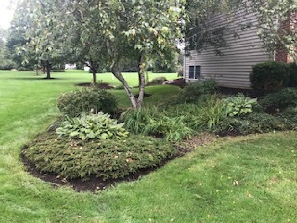
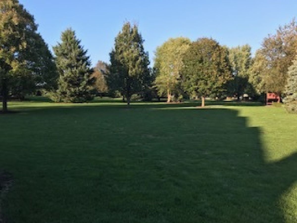
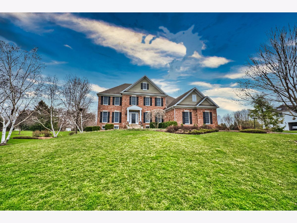
Room Specifics
Total Bedrooms: 5
Bedrooms Above Ground: 5
Bedrooms Below Ground: 0
Dimensions: —
Floor Type: Carpet
Dimensions: —
Floor Type: Carpet
Dimensions: —
Floor Type: Carpet
Dimensions: —
Floor Type: —
Full Bathrooms: 3
Bathroom Amenities: Whirlpool,Separate Shower,Double Sink
Bathroom in Basement: 0
Rooms: Bedroom 5,Sitting Room
Basement Description: Unfinished,Bathroom Rough-In,9 ft + pour,Walk-Up Access
Other Specifics
| 3 | |
| — | |
| Asphalt | |
| Deck, Patio, Fire Pit | |
| Landscaped,Level,Outdoor Lighting | |
| 190X248X197X263 | |
| — | |
| Full | |
| Hardwood Floors, First Floor Bedroom, First Floor Laundry, First Floor Full Bath, Built-in Features, Walk-In Closet(s), Granite Counters, Separate Dining Room | |
| Range, Microwave, Dishwasher, Refrigerator, Washer, Dryer, Disposal, Stainless Steel Appliance(s) | |
| Not in DB | |
| — | |
| — | |
| — | |
| Gas Starter |
Tax History
| Year | Property Taxes |
|---|---|
| 2021 | $11,456 |
Contact Agent
Nearby Similar Homes
Nearby Sold Comparables
Contact Agent
Listing Provided By
Advantage Realty Group




