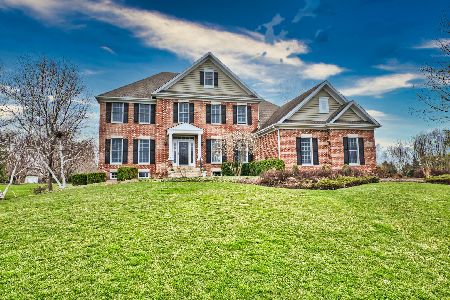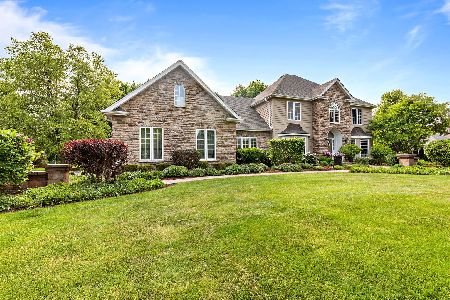7N501 Stevens Glen Road, St Charles, Illinois 60175
$653,000
|
Sold
|
|
| Status: | Closed |
| Sqft: | 3,915 |
| Cost/Sqft: | $172 |
| Beds: | 4 |
| Baths: | 5 |
| Year Built: | 2003 |
| Property Taxes: | $16,568 |
| Days On Market: | 2917 |
| Lot Size: | 1,00 |
Description
Looking for peace and tranquility but still want to be close to everything? This custom built home on a one acre lot has it all! Dual staircases with iron spindles, gourmet kitchen with maple cabinets, granite, walk-in pantry and stainless steel appliances. Family room has beautiful exposed beams and the heated sun room is the perfect place to take in the views. The master suite on the 2nd floor includes accent lighting, fireplace and butlers pantry with refrigerator. Enjoy your morning coffee on the balcony off the master suite. The media room on the second floor is the perfect place for family movie night. Finished English basement offers sound proof insulation, beautiful bar for entertaining, full bathroom, exercise room, and space to relax near the third fireplace. This home also features dual furnaces and a reverse osmosis system. The scenic backyard has a paver patio and deck with pergola, professional landscaping, pet fence and sprinkler system. Highly rated schools!
Property Specifics
| Single Family | |
| — | |
| Traditional | |
| 2003 | |
| Full,English | |
| — | |
| No | |
| 1 |
| Kane | |
| Three Lakes | |
| 200 / Annual | |
| None | |
| Private Well | |
| Septic-Private | |
| 09847024 | |
| 0906404006 |
Nearby Schools
| NAME: | DISTRICT: | DISTANCE: | |
|---|---|---|---|
|
High School
St Charles North High School |
303 | Not in DB | |
Property History
| DATE: | EVENT: | PRICE: | SOURCE: |
|---|---|---|---|
| 24 May, 2007 | Sold | $780,000 | MRED MLS |
| 3 Apr, 2007 | Under contract | $799,900 | MRED MLS |
| — | Last price change | $824,900 | MRED MLS |
| 25 Jan, 2007 | Listed for sale | $824,900 | MRED MLS |
| 3 May, 2018 | Sold | $653,000 | MRED MLS |
| 17 Mar, 2018 | Under contract | $675,000 | MRED MLS |
| 2 Feb, 2018 | Listed for sale | $675,000 | MRED MLS |
Room Specifics
Total Bedrooms: 4
Bedrooms Above Ground: 4
Bedrooms Below Ground: 0
Dimensions: —
Floor Type: Carpet
Dimensions: —
Floor Type: Carpet
Dimensions: —
Floor Type: Carpet
Full Bathrooms: 5
Bathroom Amenities: Whirlpool,Separate Shower,Double Sink
Bathroom in Basement: 1
Rooms: Eating Area,Office,Bonus Room,Recreation Room,Game Room,Exercise Room,Heated Sun Room
Basement Description: Finished
Other Specifics
| 3 | |
| Concrete Perimeter | |
| Asphalt | |
| Balcony, Deck, Patio, Brick Paver Patio | |
| Landscaped | |
| 162X253X181X248 | |
| — | |
| Full | |
| Vaulted/Cathedral Ceilings, Skylight(s), Bar-Dry, Bar-Wet, First Floor Laundry, First Floor Full Bath | |
| Double Oven, Microwave, Dishwasher, Refrigerator, Bar Fridge, Washer, Dryer, Cooktop | |
| Not in DB | |
| Street Paved | |
| — | |
| — | |
| Gas Log, Gas Starter |
Tax History
| Year | Property Taxes |
|---|---|
| 2007 | $12,600 |
| 2018 | $16,568 |
Contact Agent
Nearby Similar Homes
Nearby Sold Comparables
Contact Agent
Listing Provided By
Baird & Warner







