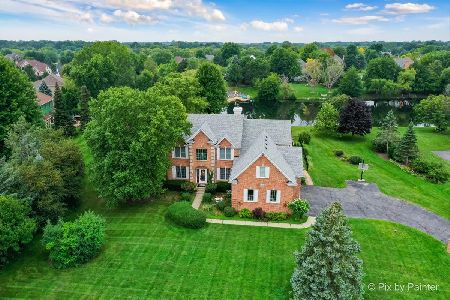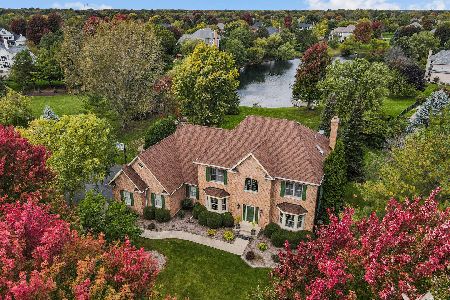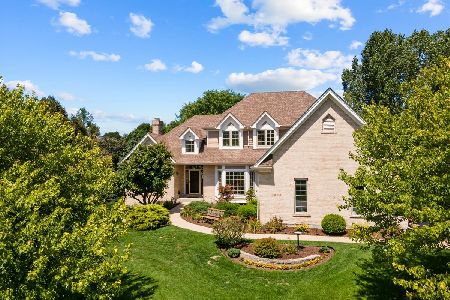7N494 Foxglove Court, St Charles, Illinois 60175
$495,000
|
Sold
|
|
| Status: | Closed |
| Sqft: | 3,200 |
| Cost/Sqft: | $156 |
| Beds: | 5 |
| Baths: | 4 |
| Year Built: | 1998 |
| Property Taxes: | $11,600 |
| Days On Market: | 2516 |
| Lot Size: | 1,08 |
Description
~**Custom Home w/D#303 Schools*** ~ So much AMAZINGNESS! 6 Bedrooms + 4 Full Bathrooms + Theatre Room + Den + Full Finished Basement + Inground Pool! Cul-de-sac lot w/pond views & private dock! The indoor & outdoor space is a DELIGHT! A welcoming 2-story entry leads to the Den & Dining Room. The extended vaulted Family Room has double-sided fireplace. The oversized Breakfast Room shares the other side. The Kitchen has lots of cabinets, pantry, & island w/2nd sink. The 1st Floor Bedroom has its own Full Bath. The stunning Master Suite has an AMAZING bathroom. 3 additional bedrooms, Hall Bath & Laundry finish this space. The full finished basement provides more room for everyone w/Rec & Game Rooms, 6th Bedroom, Full Bath, Storage & more. Custom touches abound including trim & hardwood floors. This home is a retreat w/in close proximity to shopping, highways, etc. 3-Car sideload extra tall Garage. NEW in 2018: Water Heater, Bsmt Paint/Carpet, Most Ceiling Fans, Garage Floor.
Property Specifics
| Single Family | |
| — | |
| — | |
| 1998 | |
| Full | |
| CUSTOM | |
| Yes | |
| 1.08 |
| Kane | |
| Three Lakes | |
| 100 / Annual | |
| Insurance,Lake Rights | |
| Private Well | |
| Septic-Private | |
| 10300284 | |
| 0906401002 |
Nearby Schools
| NAME: | DISTRICT: | DISTANCE: | |
|---|---|---|---|
|
Grade School
Ferson Creek Elementary School |
303 | — | |
|
High School
St Charles North High School |
303 | Not in DB | |
Property History
| DATE: | EVENT: | PRICE: | SOURCE: |
|---|---|---|---|
| 28 Jun, 2018 | Sold | $500,000 | MRED MLS |
| 11 May, 2018 | Under contract | $519,900 | MRED MLS |
| 18 Apr, 2018 | Listed for sale | $519,900 | MRED MLS |
| 13 Jun, 2019 | Sold | $495,000 | MRED MLS |
| 5 May, 2019 | Under contract | $499,333 | MRED MLS |
| 7 Mar, 2019 | Listed for sale | $499,333 | MRED MLS |
| 27 Oct, 2023 | Sold | $749,900 | MRED MLS |
| 26 Aug, 2023 | Under contract | $749,900 | MRED MLS |
| 20 Aug, 2023 | Listed for sale | $749,900 | MRED MLS |
Room Specifics
Total Bedrooms: 6
Bedrooms Above Ground: 5
Bedrooms Below Ground: 1
Dimensions: —
Floor Type: Hardwood
Dimensions: —
Floor Type: Hardwood
Dimensions: —
Floor Type: Hardwood
Dimensions: —
Floor Type: —
Dimensions: —
Floor Type: —
Full Bathrooms: 4
Bathroom Amenities: Whirlpool,Separate Shower,Handicap Shower,Double Sink,Garden Tub,Soaking Tub
Bathroom in Basement: 1
Rooms: Eating Area,Bedroom 5,Foyer,Theatre Room,Recreation Room,Mud Room,Game Room,Walk In Closet,Den,Bedroom 6
Basement Description: Finished
Other Specifics
| 3 | |
| Concrete Perimeter | |
| Asphalt | |
| Patio, Stamped Concrete Patio, Boat Slip, In Ground Pool, Outdoor Grill, Fire Pit | |
| Common Grounds,Cul-De-Sac,Fenced Yard,Pond(s),Water Rights,Water View | |
| 100X96X408X65X286X65 | |
| Full | |
| Full | |
| Vaulted/Cathedral Ceilings, Hardwood Floors, First Floor Bedroom, In-Law Arrangement, Second Floor Laundry, First Floor Full Bath | |
| Double Oven, Range, Microwave, Dishwasher, Refrigerator, Stainless Steel Appliance(s), Cooktop, Built-In Oven | |
| Not in DB | |
| Water Rights, Street Paved | |
| — | |
| — | |
| Double Sided, Attached Fireplace Doors/Screen, Gas Log, Gas Starter |
Tax History
| Year | Property Taxes |
|---|---|
| 2018 | $12,559 |
| 2019 | $11,600 |
| 2023 | $14,282 |
Contact Agent
Nearby Similar Homes
Nearby Sold Comparables
Contact Agent
Listing Provided By
Keller Williams Inspire - Geneva









