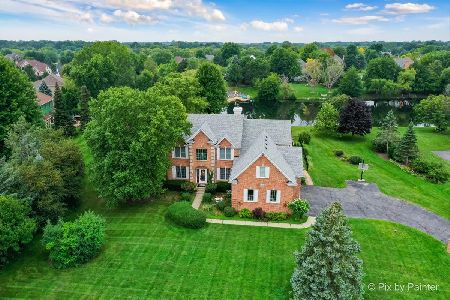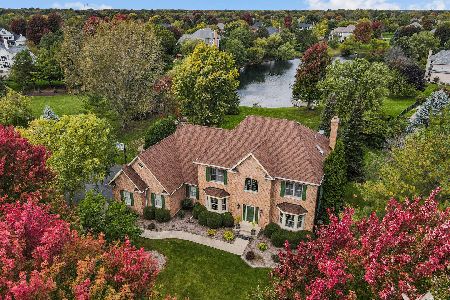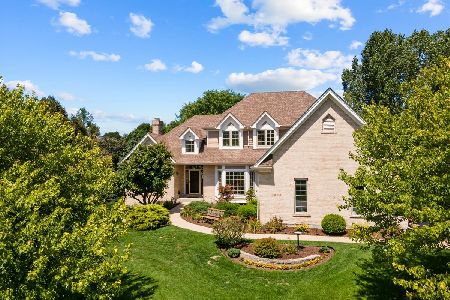7N494 Foxglove Court, St Charles, Illinois 60175
$500,000
|
Sold
|
|
| Status: | Closed |
| Sqft: | 3,200 |
| Cost/Sqft: | $162 |
| Beds: | 5 |
| Baths: | 4 |
| Year Built: | 1998 |
| Property Taxes: | $12,559 |
| Days On Market: | 2839 |
| Lot Size: | 1,08 |
Description
ABUNDANT SUMMER FUN AT THIS GREAT HOME -Bring your swimsuit and your paddle boat! Take a dip in your pool then head over to your private dock in back yard. Great Custom Home w/3 Levels of Living w/FINISHED BASEMENT Featuring FULL BATH, REC & EXERCISE ROOMS, 2ND FAMILY ROOM Plus Plenty of Storage Areas. Main Level Features 2-Story ENTRY; Hardwood Flooring; Extended Vaulted FAMILY ROOM w/Double-Sided Fireplace to Sunny Eat-in KITCHEN w/Pantry Closet, Center Island w/2nd Sink, Double Oven, Gas Cooktop, Lots of Cabinets; 1ST FLR BDRM opens to Updated FULL BATH; Formal DINING ROOM w/Wide Crown Moulding; 1ST FLR OFFICE w/Wide Crown Moulding & Blt-ins. 2ND LEVEL Features A Gorgeous MASTER SUITE w/New Custom BATH; Spacious LAUNDRY; Nicely Sized BEDROOMS 2-4 w/Hardwood Flrs. DON'T MISS THE ONE-OF-A-KIND THEATRE ROOM W/8 RECLINERS! Custom Trim Work, Lead Glass Transoms & Entry Door, Judges Panels. Built-in Cabs in Fam Rm, Office, Bsmt. 3-Car SideLoad Garage. Wonderful Gem On One Of Best Lots!
Property Specifics
| Single Family | |
| — | |
| Traditional | |
| 1998 | |
| Full | |
| CUSTOM | |
| Yes | |
| 1.08 |
| Kane | |
| Three Lakes | |
| 100 / Annual | |
| Insurance,Lake Rights | |
| Private Well | |
| Septic-Private | |
| 09919856 | |
| 0906401002 |
Property History
| DATE: | EVENT: | PRICE: | SOURCE: |
|---|---|---|---|
| 28 Jun, 2018 | Sold | $500,000 | MRED MLS |
| 11 May, 2018 | Under contract | $519,900 | MRED MLS |
| 18 Apr, 2018 | Listed for sale | $519,900 | MRED MLS |
| 13 Jun, 2019 | Sold | $495,000 | MRED MLS |
| 5 May, 2019 | Under contract | $499,333 | MRED MLS |
| 7 Mar, 2019 | Listed for sale | $499,333 | MRED MLS |
| 27 Oct, 2023 | Sold | $749,900 | MRED MLS |
| 26 Aug, 2023 | Under contract | $749,900 | MRED MLS |
| 20 Aug, 2023 | Listed for sale | $749,900 | MRED MLS |
Room Specifics
Total Bedrooms: 5
Bedrooms Above Ground: 5
Bedrooms Below Ground: 0
Dimensions: —
Floor Type: Hardwood
Dimensions: —
Floor Type: Hardwood
Dimensions: —
Floor Type: Hardwood
Dimensions: —
Floor Type: —
Full Bathrooms: 4
Bathroom Amenities: Whirlpool,Separate Shower,Handicap Shower,Double Sink,Garden Tub,Soaking Tub
Bathroom in Basement: 1
Rooms: Eating Area,Bedroom 5,Foyer,Theatre Room,Office,Recreation Room,Mud Room,Game Room,Walk In Closet
Basement Description: Finished
Other Specifics
| 3 | |
| Concrete Perimeter | |
| Asphalt | |
| Patio, Stamped Concrete Patio, In Ground Pool, Outdoor Fireplace | |
| Common Grounds,Cul-De-Sac,Fenced Yard,Pond(s),Water Rights,Water View | |
| 100X96X408X65X286X65 | |
| Full | |
| Full | |
| Vaulted/Cathedral Ceilings, Hardwood Floors, First Floor Bedroom, In-Law Arrangement, Second Floor Laundry, First Floor Full Bath | |
| Double Oven, Range, Microwave, Dishwasher, Refrigerator, Stainless Steel Appliance(s), Cooktop, Built-In Oven | |
| Not in DB | |
| Water Rights, Street Paved | |
| — | |
| — | |
| Double Sided, Attached Fireplace Doors/Screen, Gas Log, Gas Starter |
Tax History
| Year | Property Taxes |
|---|---|
| 2018 | $12,559 |
| 2019 | $11,600 |
| 2023 | $14,282 |
Contact Agent
Nearby Similar Homes
Nearby Sold Comparables
Contact Agent
Listing Provided By
RE/MAX Excels









