7N570 Stevens Glen Road, St Charles, Illinois 60175
$704,000
|
Sold
|
|
| Status: | Closed |
| Sqft: | 3,727 |
| Cost/Sqft: | $178 |
| Beds: | 4 |
| Baths: | 5 |
| Year Built: | 2001 |
| Property Taxes: | $15,523 |
| Days On Market: | 1762 |
| Lot Size: | 1,01 |
Description
Gorgeous custom home on a beautiful private homesite in Three Lakes! You will be wowed by the stunning interior features of this home! Grand two story foyer leads to the family room with a coffered ceiling, fireplace and new carpeting. Updated bright and sunny kitchen has all new Quartz countertops, sink, faucet, refrigerator, cooktop and dishwasher. Tons of cabinet space, large island and walk in pantry! First floor den and full bath could be a great bedroom option if needed. Huge Master suite features tray ceiling, cozy fireplace, spa like master bath with large walk in shower and an impressive walk in closet! The second bedroom has an ensuite full bath and the remaining two bedrooms share a Jack and Jill bath. There is an wonderful secondary bedroom with a sitting room that is perfect for long term guests or a teen needing space! The finished lookout basement has a large rec room with fireplace, office or work out area, bedroom and full bath. Spacious three car garage with great storage. Impeccable outdoor living space with a trex deck, impressive kitchen, paver patio, and two fire pits. New carpet in living room and family room. New efficient toilets. New water softener. Ready for you to just move in!*MULTIPLE OFFERS RECEIVED. HIGHEST AND BEST BY MONDAY 4/5 AT 10:00 AM.*
Property Specifics
| Single Family | |
| — | |
| Traditional | |
| 2001 | |
| Full,English | |
| CUSTOM | |
| No | |
| 1.01 |
| Kane | |
| Three Lakes | |
| 250 / Annual | |
| None | |
| Private Well | |
| Septic-Private | |
| 11039450 | |
| 0906151018 |
Nearby Schools
| NAME: | DISTRICT: | DISTANCE: | |
|---|---|---|---|
|
Grade School
Ferson Creek Elementary School |
303 | — | |
|
Middle School
Thompson Middle School |
303 | Not in DB | |
|
High School
St Charles North High School |
303 | Not in DB | |
Property History
| DATE: | EVENT: | PRICE: | SOURCE: |
|---|---|---|---|
| 22 May, 2020 | Sold | $633,000 | MRED MLS |
| 4 Apr, 2020 | Under contract | $649,900 | MRED MLS |
| 6 Mar, 2020 | Listed for sale | $649,900 | MRED MLS |
| 20 May, 2021 | Sold | $704,000 | MRED MLS |
| 5 Apr, 2021 | Under contract | $665,000 | MRED MLS |
| 1 Apr, 2021 | Listed for sale | $665,000 | MRED MLS |
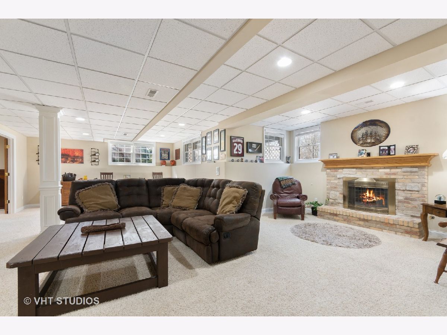
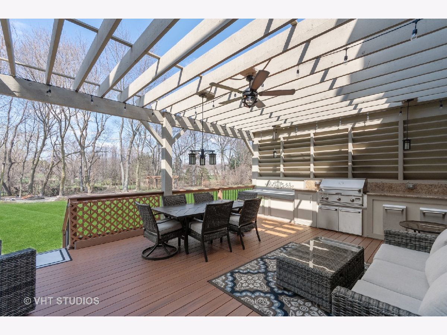
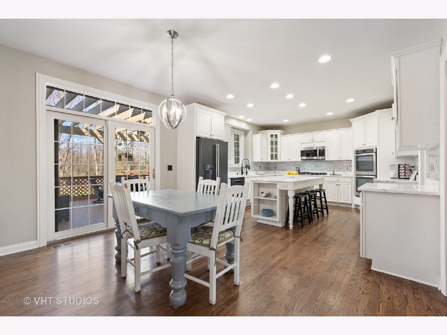
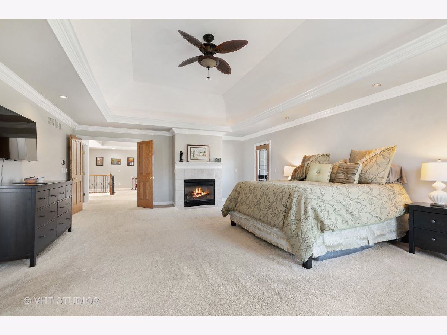
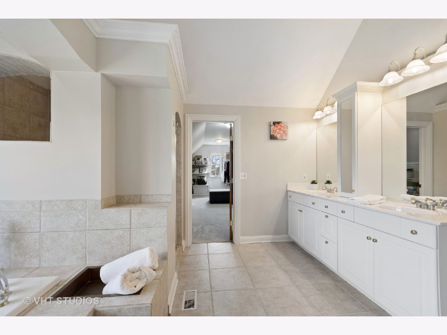
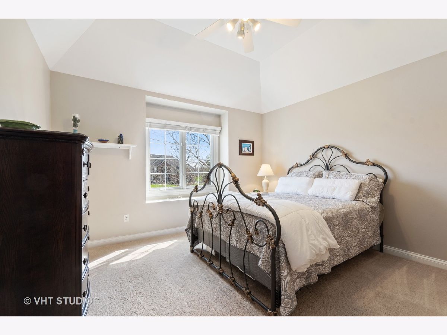
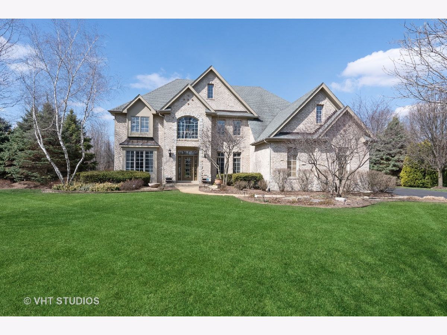
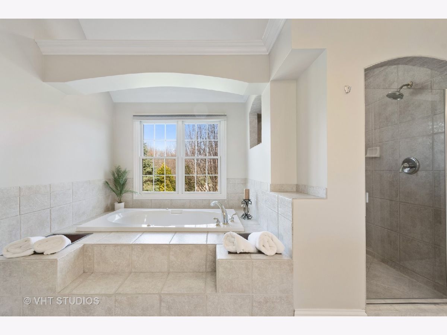
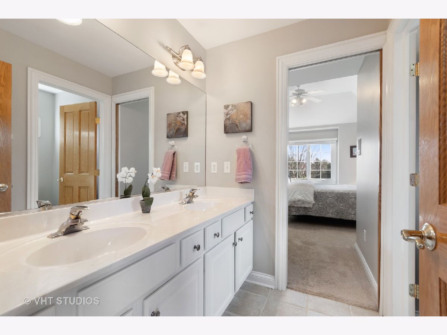
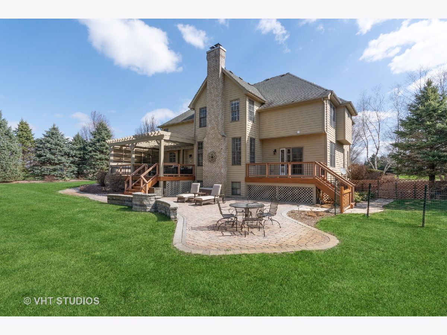
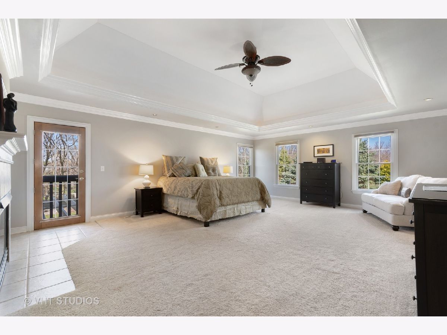
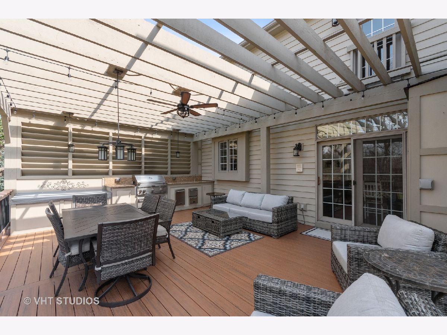
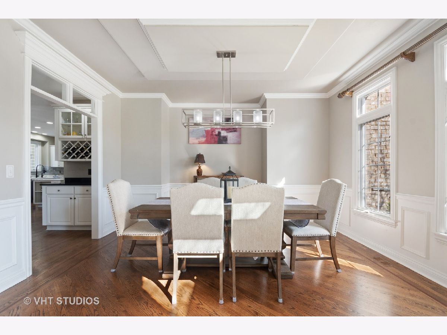
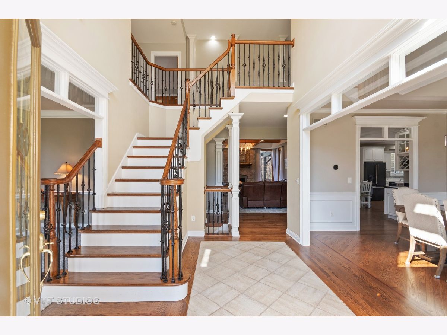
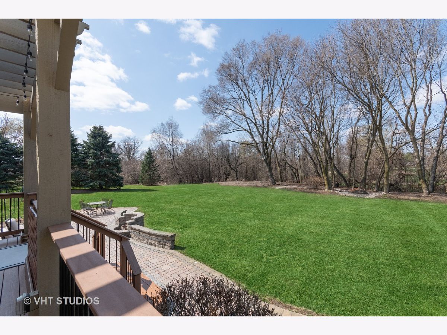
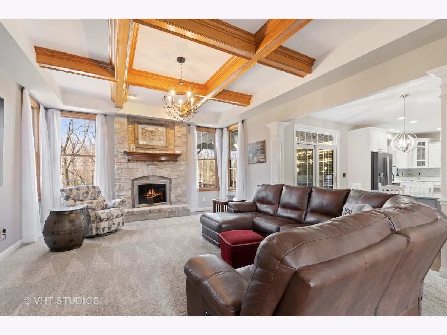
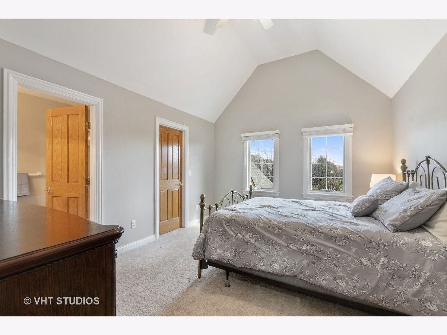
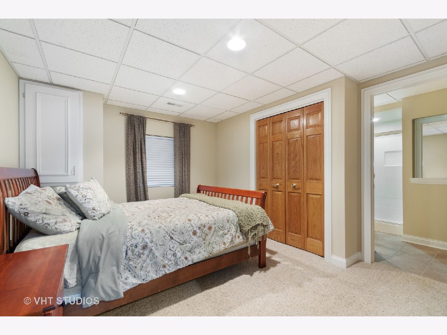
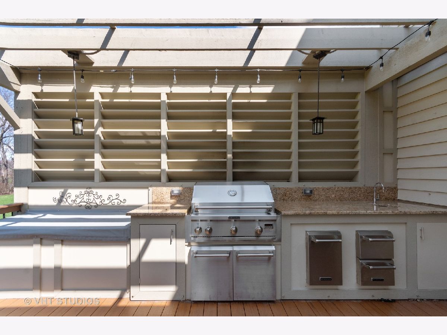
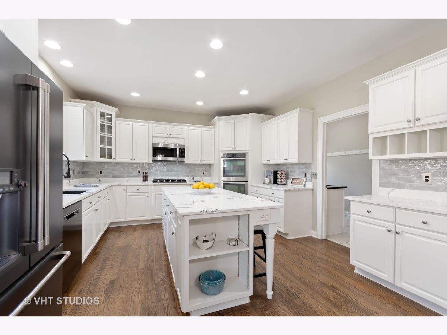
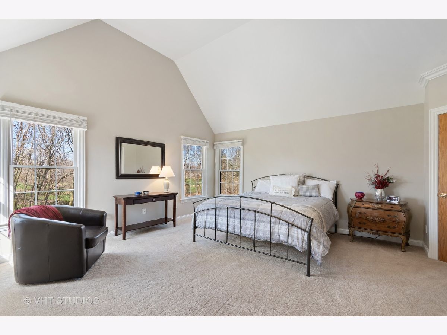
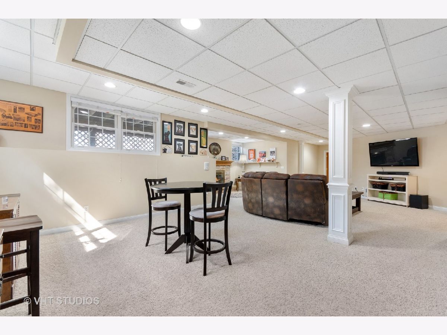
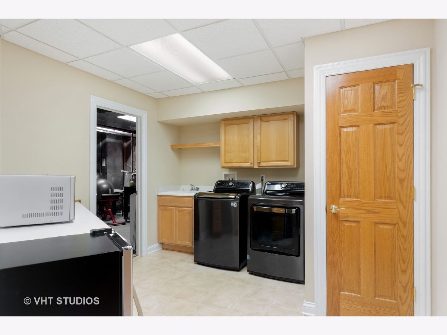
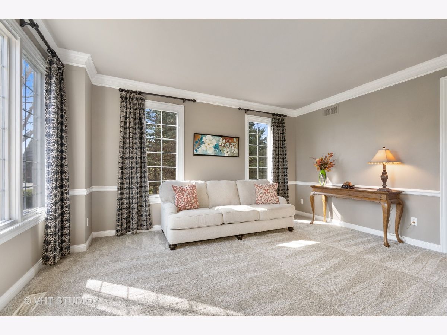
Room Specifics
Total Bedrooms: 5
Bedrooms Above Ground: 4
Bedrooms Below Ground: 1
Dimensions: —
Floor Type: Carpet
Dimensions: —
Floor Type: Carpet
Dimensions: —
Floor Type: Carpet
Dimensions: —
Floor Type: —
Full Bathrooms: 5
Bathroom Amenities: Separate Shower,Double Sink
Bathroom in Basement: 1
Rooms: Den,Office,Bedroom 5,Recreation Room,Eating Area,Sitting Room
Basement Description: Finished
Other Specifics
| 3 | |
| Concrete Perimeter | |
| Asphalt | |
| Deck, Brick Paver Patio, Outdoor Grill, Fire Pit, Invisible Fence | |
| Landscaped,Mature Trees,Fence-Invisible Pet | |
| 95X225X121X244 | |
| — | |
| Full | |
| Hardwood Floors, First Floor Laundry, First Floor Full Bath, Walk-In Closet(s) | |
| — | |
| Not in DB | |
| Street Lights, Street Paved | |
| — | |
| — | |
| — |
Tax History
| Year | Property Taxes |
|---|---|
| 2020 | $15,654 |
| 2021 | $15,523 |
Contact Agent
Nearby Similar Homes
Nearby Sold Comparables
Contact Agent
Listing Provided By
@properties





