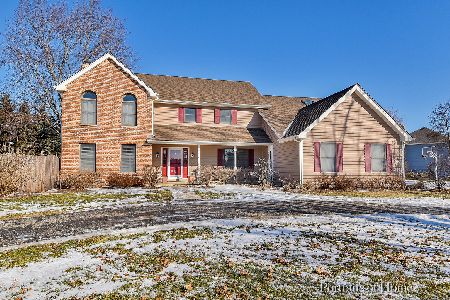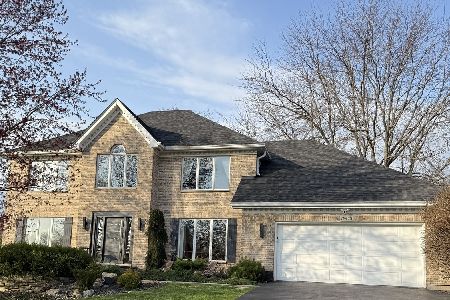7N571 Cloverfield Circle, St Charles, Illinois 60175
$440,000
|
Sold
|
|
| Status: | Closed |
| Sqft: | 2,977 |
| Cost/Sqft: | $151 |
| Beds: | 4 |
| Baths: | 3 |
| Year Built: | 1990 |
| Property Taxes: | $10,600 |
| Days On Market: | 2998 |
| Lot Size: | 1,00 |
Description
Absolutely stunning custom brick front home in St. Charles. Completely updated! Neutral decor, Gorgeous manicured lot with mature landscaping and beautiful views. This home features a 2 story foyer, hardwood floors throughout almost the entire first floor. Huge open floor plan with remodeled kitchen, granite counters & newer appliances. Kitchen opens to spacious family room with wood floors and French doors leading to the large outdoor patio. First floor office/den with wood floors offering peaceful views of the yard. Beautiful formal living room w/ plantation shutters and a 2nd fireplace making it perfect for those special holidays! Upstairs, you'll find a large master suite with fireplace. Relax in the master bath with its full glass block walk-in shower. Bedrooms 2-4 are generous in size too with updated baths. Finished basement with plenty of storage! 3.5 car Heated garage. Perfect for hobbyist. Nothing to do here. Just move right in! Truly a must see!
Property Specifics
| Single Family | |
| — | |
| — | |
| 1990 | |
| Full | |
| — | |
| No | |
| 1 |
| Kane | |
| Cranston Meadows | |
| 20 / Annual | |
| None | |
| Private Well | |
| Septic-Private | |
| 09799088 | |
| 0801278028 |
Property History
| DATE: | EVENT: | PRICE: | SOURCE: |
|---|---|---|---|
| 26 Jan, 2018 | Sold | $440,000 | MRED MLS |
| 27 Nov, 2017 | Under contract | $449,500 | MRED MLS |
| 11 Nov, 2017 | Listed for sale | $449,500 | MRED MLS |
Room Specifics
Total Bedrooms: 5
Bedrooms Above Ground: 4
Bedrooms Below Ground: 1
Dimensions: —
Floor Type: Carpet
Dimensions: —
Floor Type: Carpet
Dimensions: —
Floor Type: Carpet
Dimensions: —
Floor Type: —
Full Bathrooms: 3
Bathroom Amenities: Whirlpool,Separate Shower,Double Sink
Bathroom in Basement: 0
Rooms: Bedroom 5,Den,Bonus Room,Recreation Room
Basement Description: Finished
Other Specifics
| 3.5 | |
| Concrete Perimeter | |
| Concrete | |
| Patio, Storms/Screens, Outdoor Fireplace | |
| Landscaped | |
| 128X300X149X259 | |
| Unfinished | |
| Full | |
| Vaulted/Cathedral Ceilings, Hardwood Floors, First Floor Laundry | |
| Range, Microwave, Dishwasher, Refrigerator, Washer, Dryer | |
| Not in DB | |
| Street Paved | |
| — | |
| — | |
| Gas Log, Gas Starter |
Tax History
| Year | Property Taxes |
|---|---|
| 2018 | $10,600 |
Contact Agent
Nearby Sold Comparables
Contact Agent
Listing Provided By
RE/MAX All Pro






