7n551 Cloverfield Circle, St Charles, Illinois 60175
$370,000
|
Sold
|
|
| Status: | Closed |
| Sqft: | 3,904 |
| Cost/Sqft: | $100 |
| Beds: | 4 |
| Baths: | 4 |
| Year Built: | 1988 |
| Property Taxes: | $9,815 |
| Days On Market: | 2531 |
| Lot Size: | 1,04 |
Description
This custom home has it all and is nestled on 1 acre! Fall in love with the Country Chic kitchen with Corian counter tops. Cozy up in front of the brick fireplace in the open concept family room. French doors lead you to your formal living room with beautiful crown moulding. Needing a home office or just a quiet place to read? You'll love the bright sunroom with glass sliding door to the private backyard. The large master bedroom has vaulted ceilings and you'll be able to escape the stress in your spa-like master bathroom with heated tile floor! Entertain both on your brick paver patio and in your private oasis with a custom Barrington in-ground pool with diving board and slide! And if that's not enough, you also have a finished basement with a second fireplace and bedroom with en-suite bathroom! HOME WARRANTY INCLUDED
Property Specifics
| Single Family | |
| — | |
| — | |
| 1988 | |
| — | |
| — | |
| No | |
| 1.04 |
| Kane | |
| Cranston Meadows | |
| 20 / Annual | |
| — | |
| — | |
| — | |
| 10278860 | |
| 0801278001 |
Nearby Schools
| NAME: | DISTRICT: | DISTANCE: | |
|---|---|---|---|
|
Grade School
Ferson Creek Elementary School |
303 | — | |
|
Middle School
Haines Middle School |
303 | Not in DB | |
|
High School
St Charles North High School |
303 | Not in DB | |
Property History
| DATE: | EVENT: | PRICE: | SOURCE: |
|---|---|---|---|
| 2 Aug, 2012 | Sold | $359,900 | MRED MLS |
| 12 Jun, 2012 | Under contract | $359,900 | MRED MLS |
| 4 Jun, 2012 | Listed for sale | $359,900 | MRED MLS |
| 3 May, 2019 | Sold | $370,000 | MRED MLS |
| 28 Mar, 2019 | Under contract | $389,000 | MRED MLS |
| — | Last price change | $399,900 | MRED MLS |
| 21 Feb, 2019 | Listed for sale | $399,900 | MRED MLS |
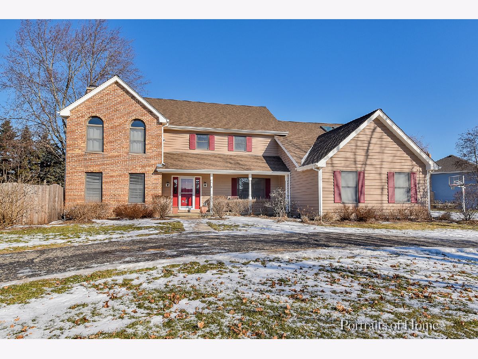
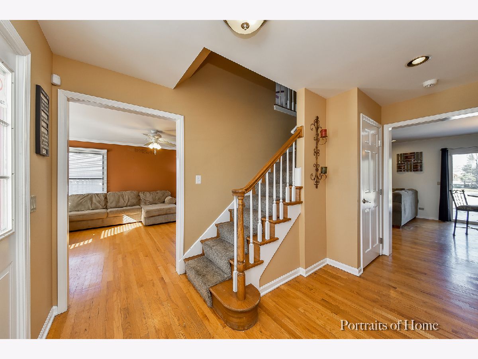
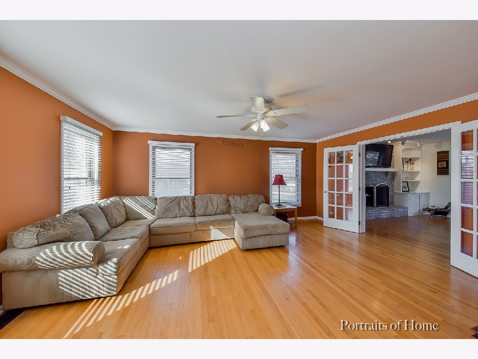
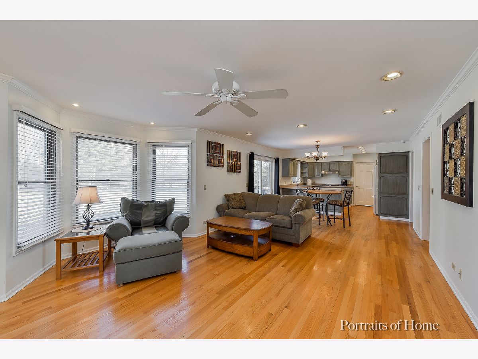
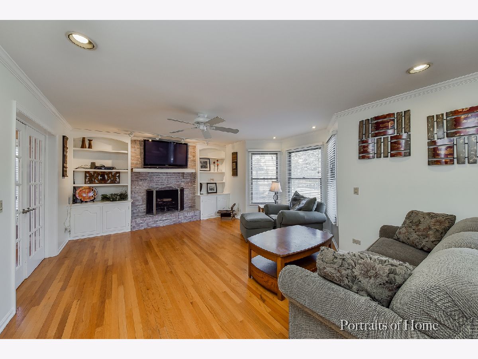
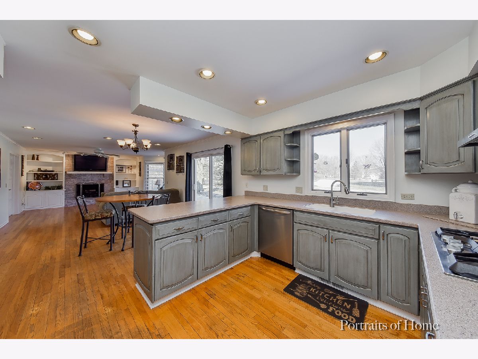
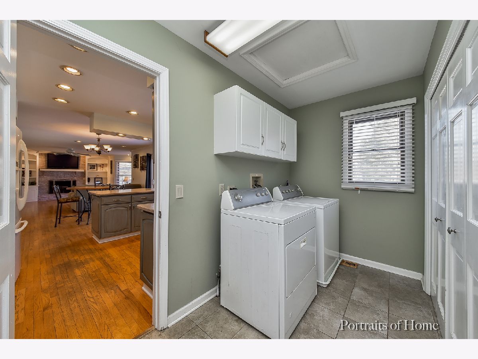
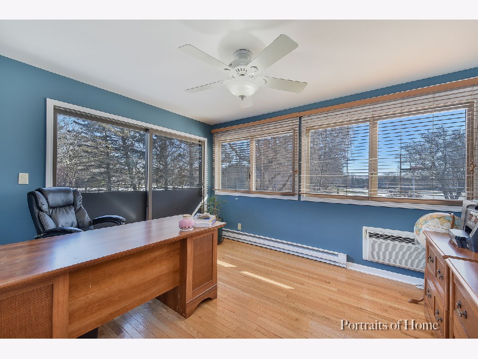
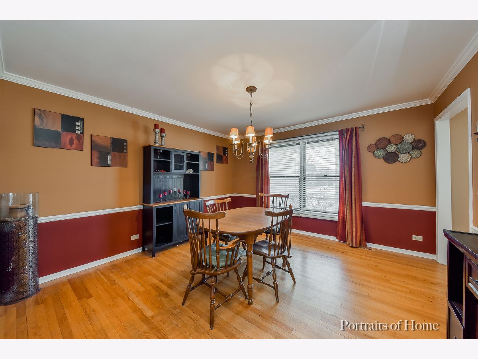
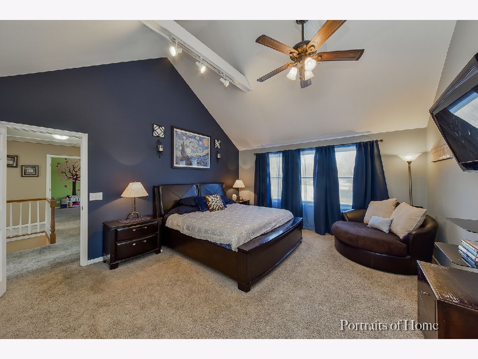
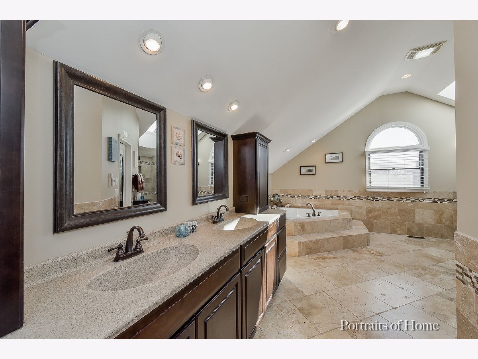
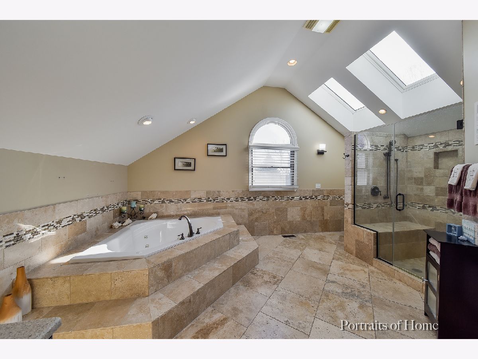
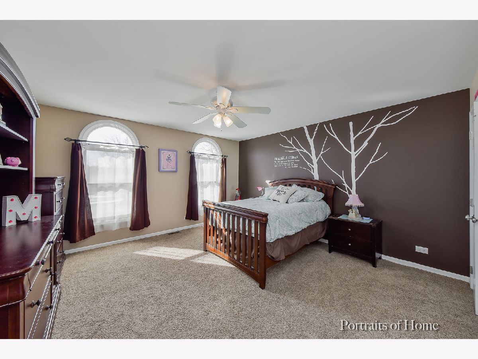
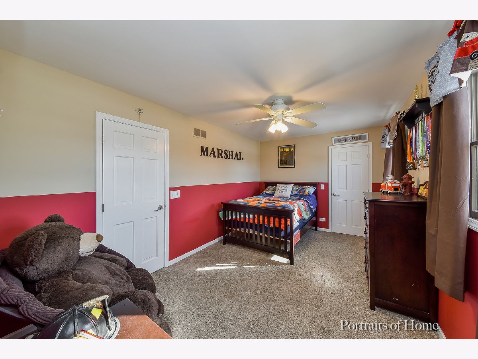
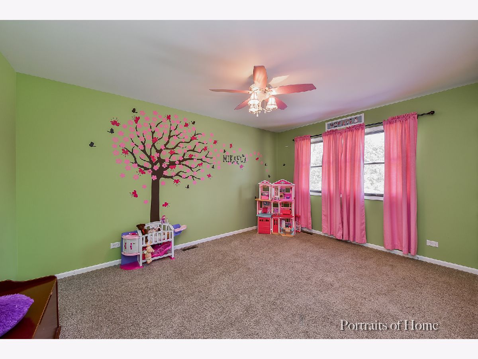
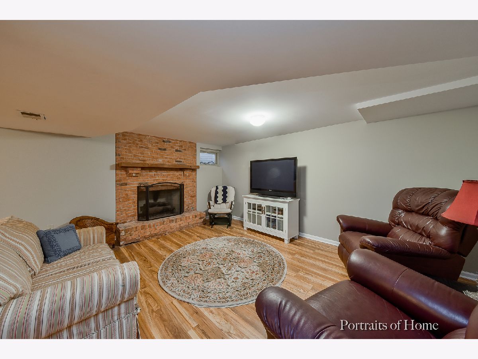
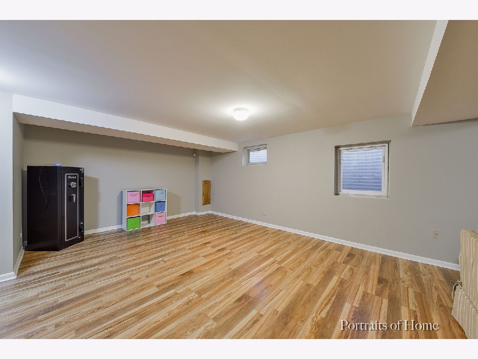
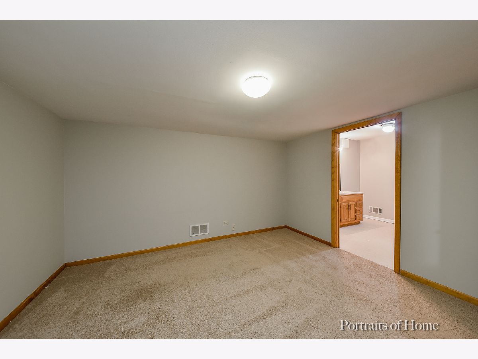
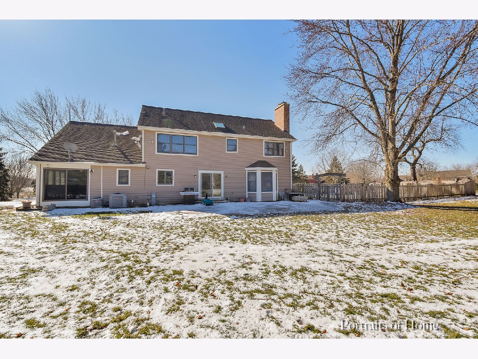
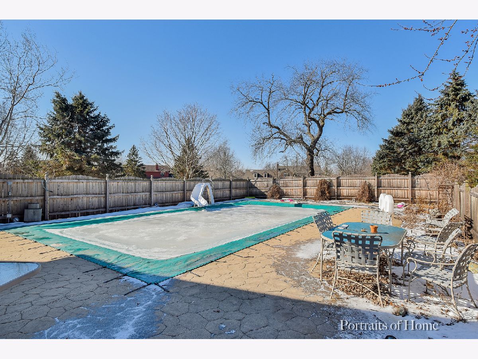
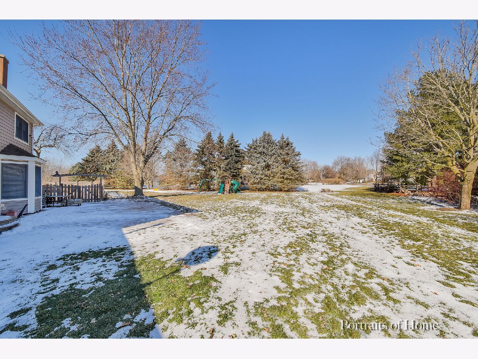
Room Specifics
Total Bedrooms: 4
Bedrooms Above Ground: 4
Bedrooms Below Ground: 0
Dimensions: —
Floor Type: —
Dimensions: —
Floor Type: —
Dimensions: —
Floor Type: —
Full Bathrooms: 4
Bathroom Amenities: Whirlpool,Separate Shower,Double Sink
Bathroom in Basement: 1
Rooms: —
Basement Description: Partially Finished
Other Specifics
| 3 | |
| — | |
| Asphalt,Circular | |
| — | |
| — | |
| 257X194X230 | |
| — | |
| — | |
| — | |
| — | |
| Not in DB | |
| — | |
| — | |
| — | |
| — |
Tax History
| Year | Property Taxes |
|---|---|
| 2012 | $9,807 |
| 2019 | $9,815 |
Contact Agent
Nearby Sold Comparables
Contact Agent
Listing Provided By
Keller Williams Inspire - Geneva




