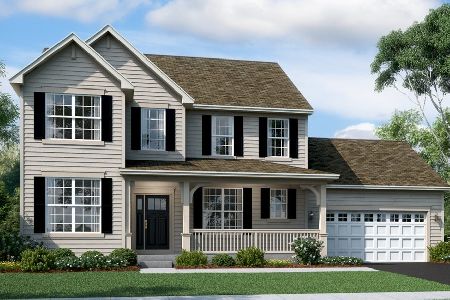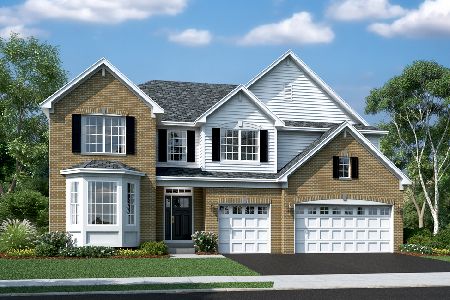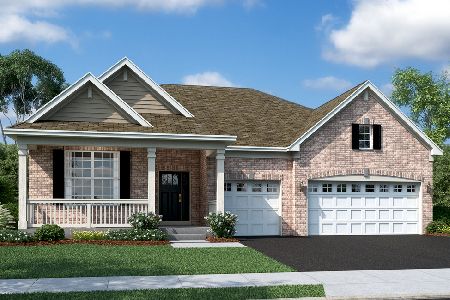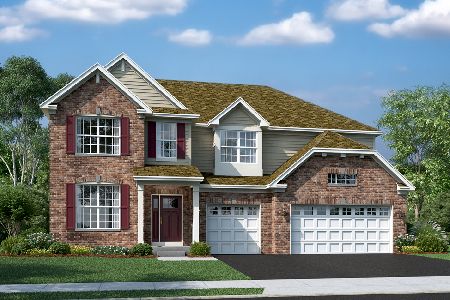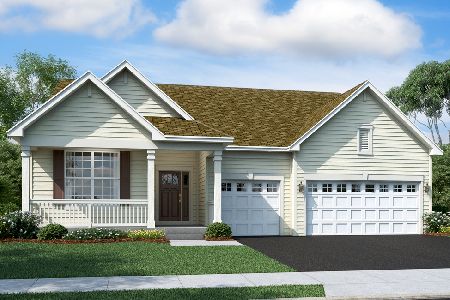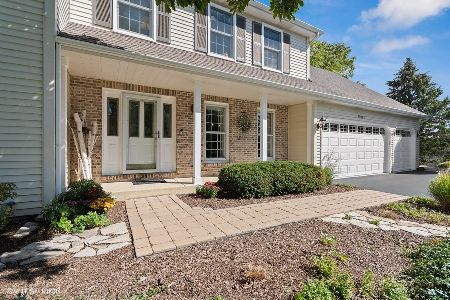7N620 Cloverfield Circle, St Charles, Illinois 60175
$450,000
|
Sold
|
|
| Status: | Closed |
| Sqft: | 2,850 |
| Cost/Sqft: | $163 |
| Beds: | 4 |
| Baths: | 4 |
| Year Built: | 1989 |
| Property Taxes: | $8,894 |
| Days On Market: | 2475 |
| Lot Size: | 1,43 |
Description
This is a GORGEOUS 4 bedroom, 3.1 bath RANCH HOME with a DREAM KITCHEN & stunning baths. The owners thought they would stay forever and just recently finished the baths with top of the line finishes. The gourmet kitchen features Subzero & Wolf appliances, solid wood cabinets, beverage cooler and so much more. Open floor plan with vaulted ceilings, remote controlled skylights, designer light fixtures and recessed lighting. Gorgeous dark stained hardwood floors, and new, best in class insulated windows (with Plantation Shutters) and stunning new front door. The Master bath has a stand alone tub, dual sinks and tiled shower. Finished English basement with a full bath on a private acre+ backing to a small creek. High efficiency furnace and air installed in 2014. A Leaf Guard gutter system costing $12,000 was just put in 2 years ago. The roof only 10 years old. This is a forever home!
Property Specifics
| Single Family | |
| — | |
| Ranch | |
| 1989 | |
| Full,English | |
| CUSTOM RANCH | |
| No | |
| 1.43 |
| Kane | |
| Cranston Meadows | |
| 20 / Annual | |
| Other | |
| Private Well | |
| Septic-Private | |
| 10335136 | |
| 0801276014 |
Nearby Schools
| NAME: | DISTRICT: | DISTANCE: | |
|---|---|---|---|
|
Grade School
Ferson Creek Elementary School |
303 | — | |
|
High School
St Charles North High School |
303 | Not in DB | |
Property History
| DATE: | EVENT: | PRICE: | SOURCE: |
|---|---|---|---|
| 17 Jun, 2019 | Sold | $450,000 | MRED MLS |
| 21 May, 2019 | Under contract | $465,000 | MRED MLS |
| 17 Apr, 2019 | Listed for sale | $465,000 | MRED MLS |
Room Specifics
Total Bedrooms: 4
Bedrooms Above Ground: 4
Bedrooms Below Ground: 0
Dimensions: —
Floor Type: Carpet
Dimensions: —
Floor Type: Carpet
Dimensions: —
Floor Type: Carpet
Full Bathrooms: 4
Bathroom Amenities: Separate Shower,Double Sink,Soaking Tub
Bathroom in Basement: 1
Rooms: No additional rooms
Basement Description: Finished,Crawl,Egress Window
Other Specifics
| 2.5 | |
| Concrete Perimeter | |
| Asphalt | |
| Deck, Storms/Screens | |
| Landscaped,Mature Trees | |
| 72X339X282X494 | |
| Full,Unfinished | |
| Full | |
| Vaulted/Cathedral Ceilings, Skylight(s), Bar-Wet, Hardwood Floors, First Floor Bedroom, First Floor Laundry | |
| Double Oven, Microwave, Dishwasher, High End Refrigerator, Bar Fridge, Freezer, Washer, Dryer, Stainless Steel Appliance(s), Wine Refrigerator, Cooktop, Built-In Oven, Water Softener Rented | |
| Not in DB | |
| Street Paved | |
| — | |
| — | |
| Wood Burning, Gas Starter, Includes Accessories |
Tax History
| Year | Property Taxes |
|---|---|
| 2019 | $8,894 |
Contact Agent
Nearby Similar Homes
Nearby Sold Comparables
Contact Agent
Listing Provided By
Berkshire Hathaway HomeServices Starck Real Estate


