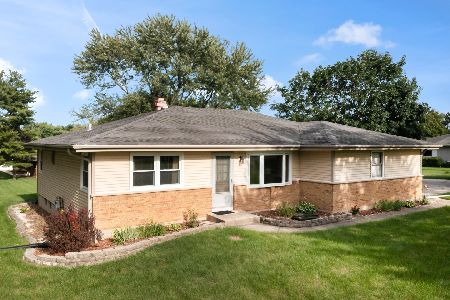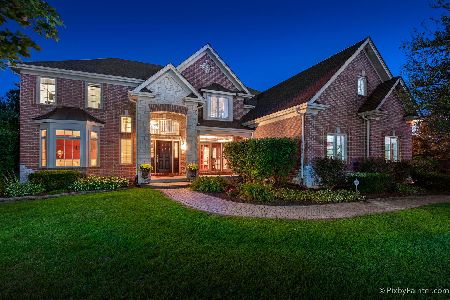7N699 Wagontire Road, St Charles, Illinois 60175
$375,600
|
Sold
|
|
| Status: | Closed |
| Sqft: | 3,369 |
| Cost/Sqft: | $108 |
| Beds: | 5 |
| Baths: | 5 |
| Year Built: | 2002 |
| Property Taxes: | $15,872 |
| Days On Market: | 4545 |
| Lot Size: | 1,02 |
Description
This property has a lot of potential with 5 above-ground bedrooms and 5 full bathrooms. Cathedral ceilings and finished basement. Bank-owned, sold as-is, 100% tax pro-ration; buyer to pay some title closing costs; $300 fee to offersubmission payable at closing. PNC Bank will look at all offers but will not enter into a contract before the 10th day.
Property Specifics
| Single Family | |
| — | |
| Traditional | |
| 2002 | |
| Full | |
| CUSTOM | |
| No | |
| 1.02 |
| Kane | |
| Three Lakes | |
| 275 / Annual | |
| None | |
| Private Well | |
| Septic-Private | |
| 08423148 | |
| 0906258009 |
Nearby Schools
| NAME: | DISTRICT: | DISTANCE: | |
|---|---|---|---|
|
Grade School
Ferson Creek Elementary School |
303 | — | |
|
Middle School
Haines Middle School |
303 | Not in DB | |
|
High School
St Charles North High School |
303 | Not in DB | |
Property History
| DATE: | EVENT: | PRICE: | SOURCE: |
|---|---|---|---|
| 22 Nov, 2013 | Sold | $375,600 | MRED MLS |
| 4 Nov, 2013 | Under contract | $363,888 | MRED MLS |
| — | Last price change | $383,040 | MRED MLS |
| 16 Aug, 2013 | Listed for sale | $403,200 | MRED MLS |
| 1 Jul, 2014 | Sold | $493,000 | MRED MLS |
| 2 Jun, 2014 | Under contract | $499,000 | MRED MLS |
| — | Last price change | $515,000 | MRED MLS |
| 20 May, 2014 | Listed for sale | $515,000 | MRED MLS |
| 15 Dec, 2015 | Sold | $482,500 | MRED MLS |
| 31 Oct, 2015 | Under contract | $499,900 | MRED MLS |
| — | Last price change | $529,900 | MRED MLS |
| 4 Oct, 2015 | Listed for sale | $529,900 | MRED MLS |
Room Specifics
Total Bedrooms: 6
Bedrooms Above Ground: 5
Bedrooms Below Ground: 1
Dimensions: —
Floor Type: Carpet
Dimensions: —
Floor Type: Carpet
Dimensions: —
Floor Type: Carpet
Dimensions: —
Floor Type: —
Dimensions: —
Floor Type: —
Full Bathrooms: 5
Bathroom Amenities: Whirlpool,Separate Shower,Double Sink
Bathroom in Basement: 1
Rooms: Bedroom 5,Bedroom 6,Play Room,Recreation Room,Sun Room
Basement Description: Finished
Other Specifics
| 3 | |
| — | |
| Asphalt,Side Drive | |
| Deck | |
| Landscaped | |
| 118X46X133X49X210X309 | |
| Full | |
| Full | |
| Vaulted/Cathedral Ceilings, First Floor Bedroom | |
| Double Oven, Microwave, Dishwasher, Refrigerator, Washer, Dryer, Disposal | |
| Not in DB | |
| — | |
| — | |
| — | |
| Gas Log, Gas Starter |
Tax History
| Year | Property Taxes |
|---|---|
| 2013 | $15,872 |
| 2014 | $15,872 |
| 2015 | $17,478 |
Contact Agent
Nearby Similar Homes
Nearby Sold Comparables
Contact Agent
Listing Provided By
Keller Williams Fox Valley Realty







